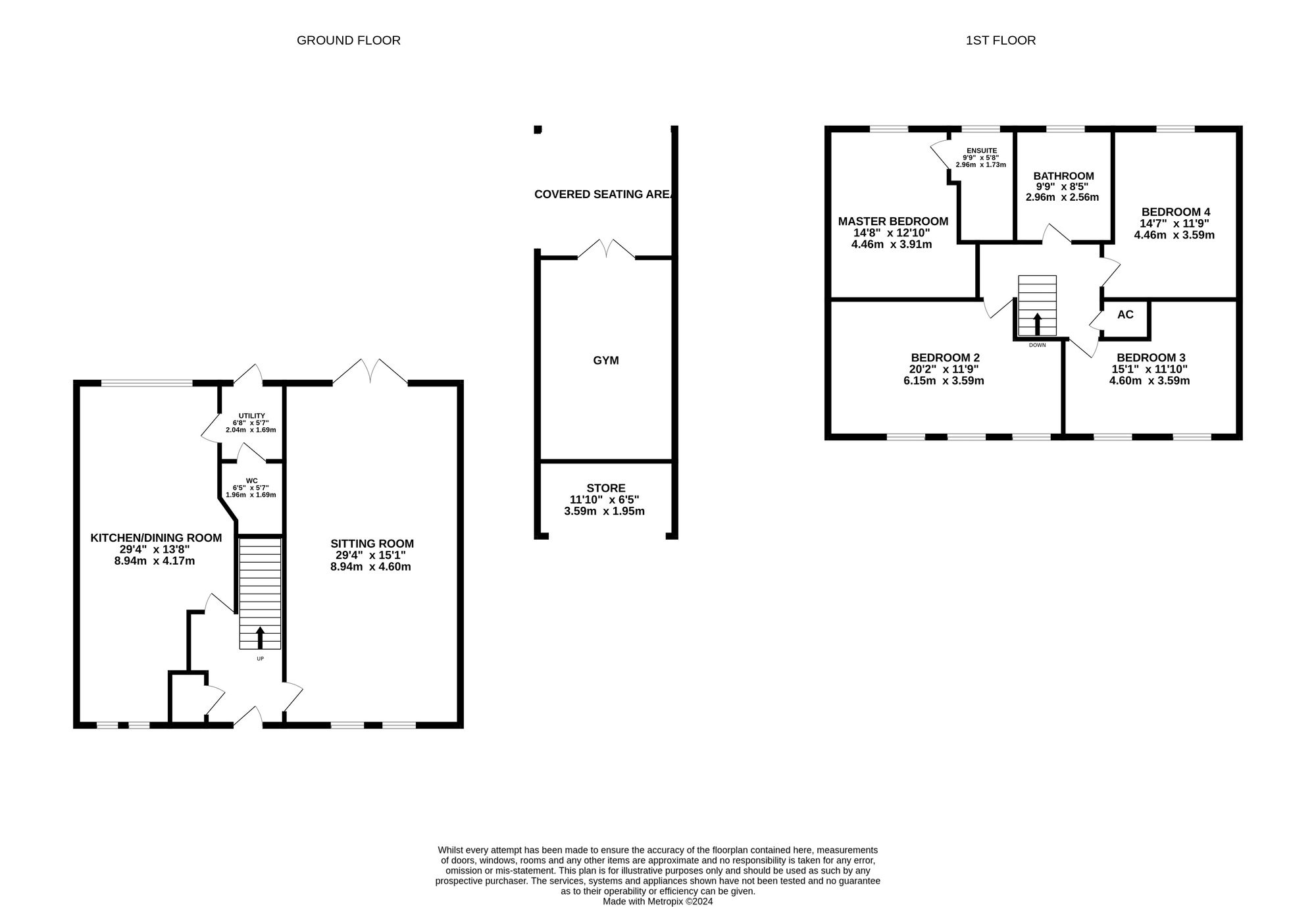Detached house for sale in Bilberry Avenue, Clanfield PO8
* Calls to this number will be recorded for quality, compliance and training purposes.
Property features
- East hampshire council band E
- EPC rating A
- Freehold
- Beautifully presented four bedroom home
- Set in A quiet residential location
- Large kitchen /dining room
- Ensuite to master bedroom
- Landscaped rear garden
- Driveway
Property description
Introduction
Surrounded by countryside, perfectly situated within easy reach of the A3 and on the doorstep of the Queen Elizabeth Country Park, this beautiful 4 bedroom detached family home is undoubtedly a property worth an early viewing. The property has a lovely light and airy feel, is beautifully presented with accommodation on the ground comprising of a spacious sitting room, large kitchen/dining room, utility and cloakroom. On the first floor there are then four well proportioned bedrooms, the master of which is ensuite and family bathroom. Additional benefits include a driveway and garage that has been thoughtfully converted, providing a storeroom to the front with room behind that the current owners use as a gym which then has French doors that lead out onto a covered seating area. A fully landscaped rear garden then completes everything this super family home has to offer.
Location
Clanfield is surrounded by countryside, making it a popular area for walkers and also has the Queen Elizabeth Country Park on its doorstep. In addition to this there is a pretty village pond only a short walk away from the house, memorial hall and church that is steeped in history. The development itself is overlooked by the beautiful Windmill Hill with the historic market town of Petersfield, which has a mainline railway station and wide range of shops and restaurants also being only minutes away. Access to the A3 is easily accessible enabling direct routes to Portsmouth, Southampton, Chichester, Guildford and London, which only add to the lost list of attractions that his super family home has to offer.
Inside
The house is approached via a pathway leading to a double glazed front door, that then takes you through to the inviting entrance hall. From the hallway there is a staircase to the first floor, cloaks cupboard and door that then leads through to the lovely, bright sitting room A large, well-proportioned room, the sitting room has stylishly fitted window blinds, with a set of double glazed French doors at one end that lead directly out onto the rear patio. The heart of the house then has to be the beautiful kitchen/dining room which is a lovely bright a dual aspect room. The kitchen itself has been fitted with a matching range of high gloss wall and base units along with a range of built in appliances including oven, hob, dishwasher fridge and freezer. The room also has Oak worktops with large island that incorporates a breakfast bar to one side of the room. The utility too has also been fitted with a matching range of units and has plumbing and space for automatic washing machine and further appliance space with doors that lead through to both the rear garden and modern cloakroom.
On the first floor landing there is access to a sizable loft space with doors that then lead through to all bedrooms and a modern family bathroom. The master bedroom overlooks the rear of the house has fitted wardrobes and is ensuite. This room is fitted with a double width shower cubicle, wash hand basin and low level WC, is fully tiled and has spotlights. Bedroom two, again a good size double room, has windows that overlook the front of the property and a recess to one side providing space for either wardrobes or a desk. Bedroom three also overlooks the front with the fourth bedroom enjoying views over the rear garden and is currently used as a home office by the owners. A modern family bathroom that has been fitted with a modern suite comprising of a panelled bath with shower over, matching wash hand basin and low-level WC then completes that accommodation on the first floor.
Outside
Externally, to the front and the sides of the house the garden is laid to lawn with laurel hedge, with driveway to the side leading up to what was formerly the garage, but the owners have since thoughtfully converted into a gym (or could make an ideal office, TV room or playroom) with store to the front that provides useful storage for bikes and tools.
The rear garden has been beautifully landscaped and includes a patio area with raised sleeper planters, leaving the rest of the garden laid to lawn, again with planted borders. There is then a covered seating area directly from the gym where the owners have a Hot-Tub that can be used all year round, that could be sold with the property subject to agreement.
Services:
Gas, water, electricity and mains drainage are connected. Please note that none of the services or appliances have been tested by White & Guard.
Broadband ; Standard Broadband Up to 24 Mbps download speed Up to 1 Mbps upload speed. This is based on information provided by Openreach. Virgin 1 bg is also available.
EPC Rating: A
For more information about this property, please contact
White & Guard Estate Agents, SO32 on +44 1489 322774 * (local rate)
Disclaimer
Property descriptions and related information displayed on this page, with the exclusion of Running Costs data, are marketing materials provided by White & Guard Estate Agents, and do not constitute property particulars. Please contact White & Guard Estate Agents for full details and further information. The Running Costs data displayed on this page are provided by PrimeLocation to give an indication of potential running costs based on various data sources. PrimeLocation does not warrant or accept any responsibility for the accuracy or completeness of the property descriptions, related information or Running Costs data provided here.



























.png)
