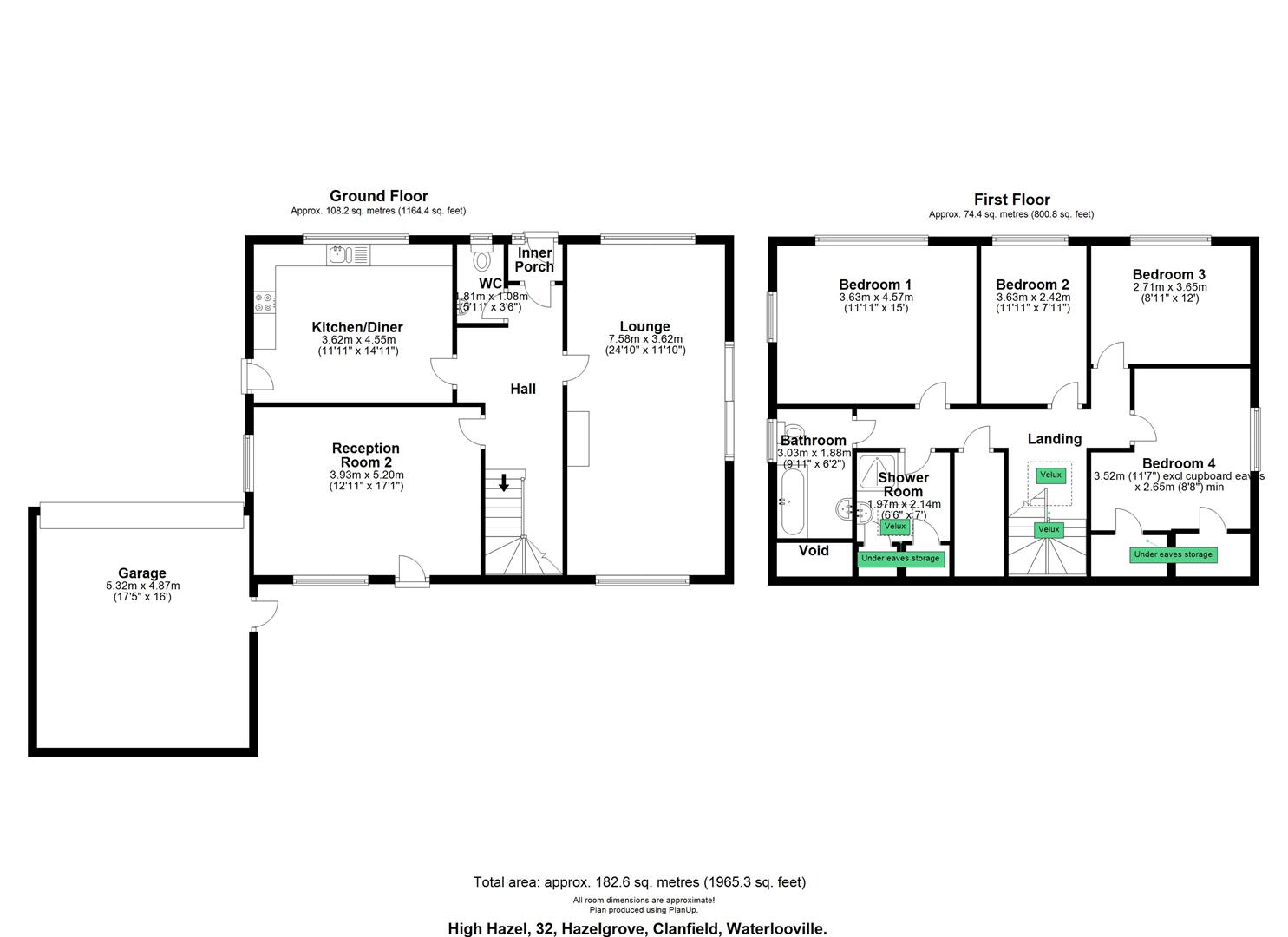Property for sale in High Hazel, Hazel Grove, Clanfield PO8
* Calls to this number will be recorded for quality, compliance and training purposes.
Property features
- Four bedroom detached house
- Driveway, double garage and car-port
- No foward chain
- First floor bathroom and separate shower room
- Ground floor cloakroom
- Garden to three sides
- Dual aspect lounge
- Fitted kitchen
- Gas central heating
- Garage with inspection pit
Property description
*** detached four bedroom house *** *** double garage and car-port *** *** no chain ***
This generous family home offers great scope for modest improvement and boasts ample rooms for a growing family.
Boasting four good sized bedrooms, a bathroom and separate shower room and a further ground floor cloakroom, this property will accommodate even the most demanding families. In addition to the ground floor cloakroom, also situated on this floor is a dual aspect lounge benefitting from direct access to the garden, along with a dining room and kitchen.
Outside a private garden enclosed by mature hedges wraps around three sides of the property with an elevated area of lawn accessed via steps, directly outside the lounge. To the front of the property a substantial car-port provides shelter for cars directly in front of the double garage, as well as covered access to the kitchen door.
The property is offered with no forward chain and vacant possession and early viewing is strongly advised.
Entrance Lobby
Double glazed front door into lobby, glazed inner door and side panels into hallway.
Hallway
Doors to the Kitchen, Lounge, Dining Room and Cloakroom, stairs to the first floor, under stairs cupboard.
Cloakroom
Textured ceiling, double glazed obscured glass window to the front aspect, low flush, concealed cistern w/c, wall mounted wash hand basin.
Lounge (7.57m x 3.61m (24'10" x 11'10" ))
Textured and coved ceiling, double glazed windows to the front and rear aspects, double glazed patio doors to the side aspect, feature fire surround with inset electric fireplace, two radiators.
Kitchen (4.55m maximum x 3.63m (14'11" maximum x 11'11"))
Textured ceiling, double glazed window to the front aspect, double glazed door to the side aspect, range of fitted units with work surface over, two inset electric ovens, gas hob with extractor unit, space and plumbing for a washing machine and tumble dryer, space for a slim-line dishwasher, space for a fridge/freezer, cupboard housing boiler, stainless steel sink with mixer taps, tiled splash-backs and vinyl flooring.
Dining Room/Study (5.21m x 3.94m (17'1" x 12'11"))
Textured and coved ceiling, single glazed door to the rear aspect, radiator, serving hatch to kitchen.
First Floor Landing
Doors to all rooms, airing cupboard housing water tank.
Master Bedroom (3.94m to front of wardrobes x 3.63m (12'11" to fro)
Textured and coved ceiling, double glazed window to the front aspect, range of fitted wardrobes, radiator.
Bedroom Two (3.63m x 2.41m (11'11" x 7'11"))
Textured ceiling, loft access, double glazed window to the front aspect, wall mounted air conditioning unit.
Bedroom Three (3.66m x 2.72m (12' x 8'11"))
Textured ceiling, double glazed window to the front aspect, radiator.
Bedroom Four (3.53m x 2.64m widening to 3.61m (11'7" x 8'8" wide)
Textured ceiling, double glazed window to the side aspect, radiator, two built in cupboards.
Bathroom (3.02m x 1.88m (9'11" x 6'2"))
Textured ceiling, double glazed window to the side aspect, panel enclosed bath, pedestal wash hand basin, low flush w/c, radiator, part tiled.
Shower Room (2.13m x 1.88m (7' x 6'2"))
Textured ceiling, velux style roof window to the rear aspect, walk in shower enclosure, vanity wash hand basin with mixer tap, towel radiator, two built in cupboards, tiled walls, vinyl flooring.
Outside
The property is set back from the road and accessed via wooden gates leading to the driveway and car port beyond. A double garage is situated alongside the house.
The garden wraps around three sides of the property with the principle area being an elevated lawn to the side aspect. Access to the garage via a personnel door from the rear patio area.
Garage (5.31m x 4.88m (17'5" x 16'))
Electric roller door, wall mounted consumer unit, gas meter and electric meter, personnel door to the side aspect, inspection pit.
Further Information
Tenure: Freehold
Council Tax Band: E
Property info
Floor Plan 32 Hazelgrove Clanfield. Po8 0Le (002). View original

For more information about this property, please contact
Tully and Co, PO4 on +44 23 9229 0099 * (local rate)
Disclaimer
Property descriptions and related information displayed on this page, with the exclusion of Running Costs data, are marketing materials provided by Tully and Co, and do not constitute property particulars. Please contact Tully and Co for full details and further information. The Running Costs data displayed on this page are provided by PrimeLocation to give an indication of potential running costs based on various data sources. PrimeLocation does not warrant or accept any responsibility for the accuracy or completeness of the property descriptions, related information or Running Costs data provided here.































.png)

