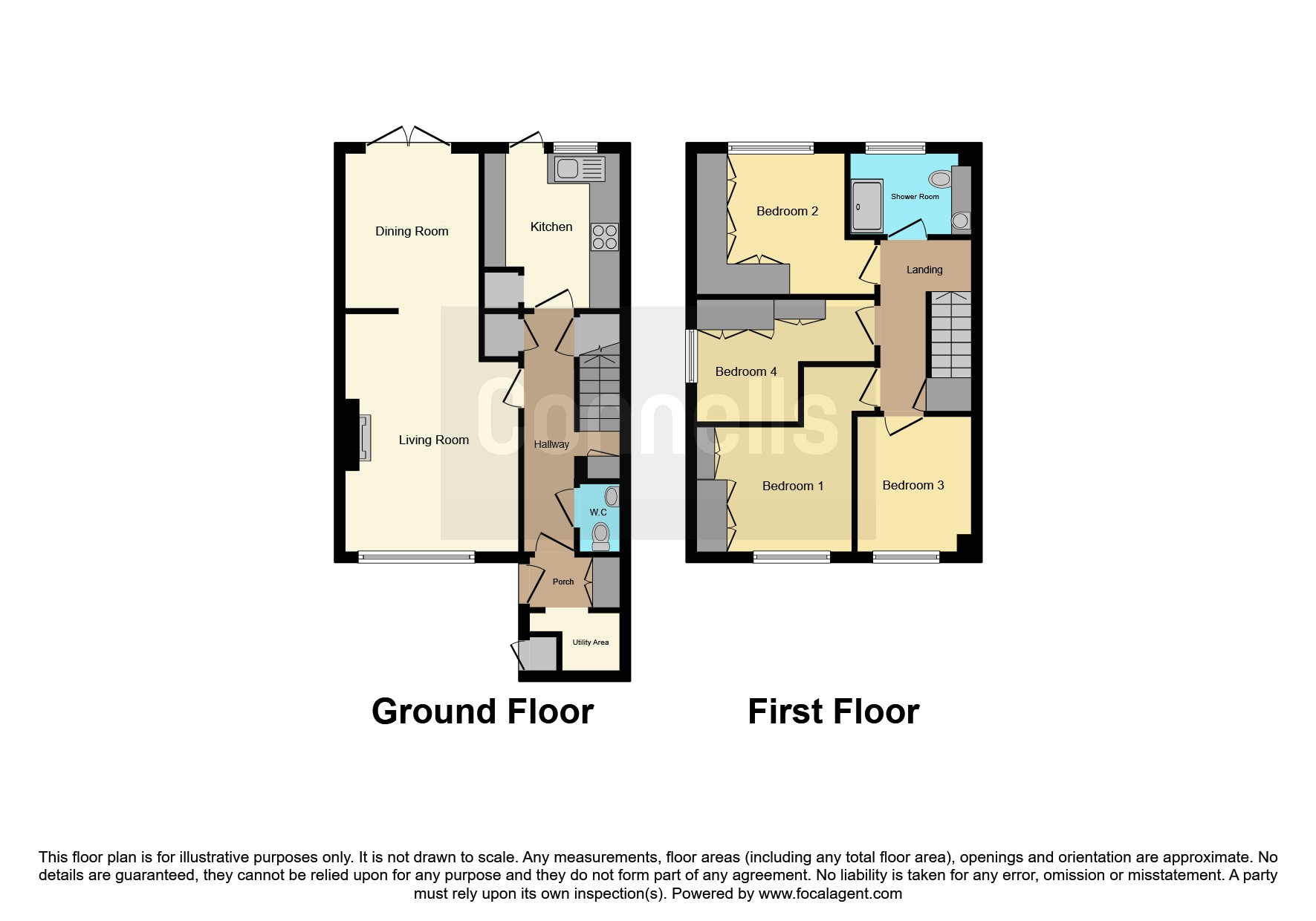End terrace house for sale in The Tannery, Redhill RH1
* Calls to this number will be recorded for quality, compliance and training purposes.
Property features
- An end terraced family home positioned within a conveniently located cul-de-sac within short walking distance of Redhill train station, the town centre, local schools & open green spaces
- Sizeable entrance porch which leads you into the hallway where a w.c can be found on your right
- Sitting room with a centrally positioned electric fireplace
- Separate dining room with French doors leading out to the garden
- Kitchen fitted with matching wall & base units along with contrasting granite work surfaces
- Refitted shower room & four bedrooms to the first floor, three of which are fitted with wardrobes
- Low maintenance rear garden with a timber store shed & side access
- Residents permit parking
Property description
Summary
The position of this family home is just superb, minutes from the train station & town centre. Two reception rooms, modern refitted kitchen & shower room. Four bedrooms, three of which offer an array of fitted storage. Low maintenance rear garden & resident permit parking available.
Description
Nestled on the fringes of the town centre, homes within The Tannery offer practicality and convenience. Both the town centre and train station are a short walk away, perfect for anyone that commutes on a regular basis. Nearby schools are easily reachable along with open green spaces to enjoy.
Making your way inside an enclosed porch welcomes you and opens into a spacious entrance hallway which provides access to a w.c and several storage options.
Immediately to your left you are led into the living area which has a centrally positioned electric fireplace along with ample room to position furniture pieces. An archway creates a natural flow and leads you into the dining space which has French doors that open to the rear garden.
The kitchen has been refitted in recent years, boasting modern functionality with ample wall and base storage units along with granite work surfaces.
Ascending the staircase to the first floor level you are immediately greeted by a luxuriously refitted shower room with high quality fittings. The four bedrooms are well proportioned, three of them offer fitted storage solutions to maximise space and organisation.
The enclosed courtyard style garden is perfect for hosting barbecues and al-fresco dining, creating an idyllic retreat for relaxation and entertaining. Within the garden there are planted borders, a timber store shed and gated side access.
Resident permit parking is available within the cul-de-sac too.
Ground Floor
Entrance Porch
Entrance Hallway
W.C
Living Room 14' 8" x 11' 7" Into Recess ( 4.47m x 3.53m Into Recess )
Dining Room 11' 5" x 8' 8" ( 3.48m x 2.64m )
Kitchen 9' 11" x 8' 9" ( 3.02m x 2.67m )
First Floor
Landing
Bedroom One 12' 2" Max x 10' 1" Into wardrobes ( 3.71m Max x 3.07m Into wardrobes )
Bedroom Two 9' 9" Plus wardrobes x 9' 2" ( 2.97m Plus wardrobes x 2.79m )
Bedroom Three 8' 8" x 7' 6" ( 2.64m x 2.29m )
Bedroom Four 11' 8" x 7' 11" Max ( 3.56m x 2.41m Max )
Shower Room 7' 4" x 5' 5" ( 2.24m x 1.65m )
Outside
Rear Garden
Resident Permit Parking
1. Money laundering regulations - Intending purchasers will be asked to produce identification documentation at a later stage and we would ask for your co-operation in order that there will be no delay in agreeing the sale.
2: These particulars do not constitute part or all of an offer or contract.
3: The measurements indicated are supplied for guidance only and as such must be considered incorrect.
4: Potential buyers are advised to recheck the measurements before committing to any expense.
5: Connells has not tested any apparatus, equipment, fixtures, fittings or services and it is the buyers interests to check the working condition of any appliances.
6: Connells has not sought to verify the legal title of the property and the buyers must obtain verification from their solicitor.
Property info
For more information about this property, please contact
Connells - Redhill, RH1 on +44 1737 339076 * (local rate)
Disclaimer
Property descriptions and related information displayed on this page, with the exclusion of Running Costs data, are marketing materials provided by Connells - Redhill, and do not constitute property particulars. Please contact Connells - Redhill for full details and further information. The Running Costs data displayed on this page are provided by PrimeLocation to give an indication of potential running costs based on various data sources. PrimeLocation does not warrant or accept any responsibility for the accuracy or completeness of the property descriptions, related information or Running Costs data provided here.

























.png)
