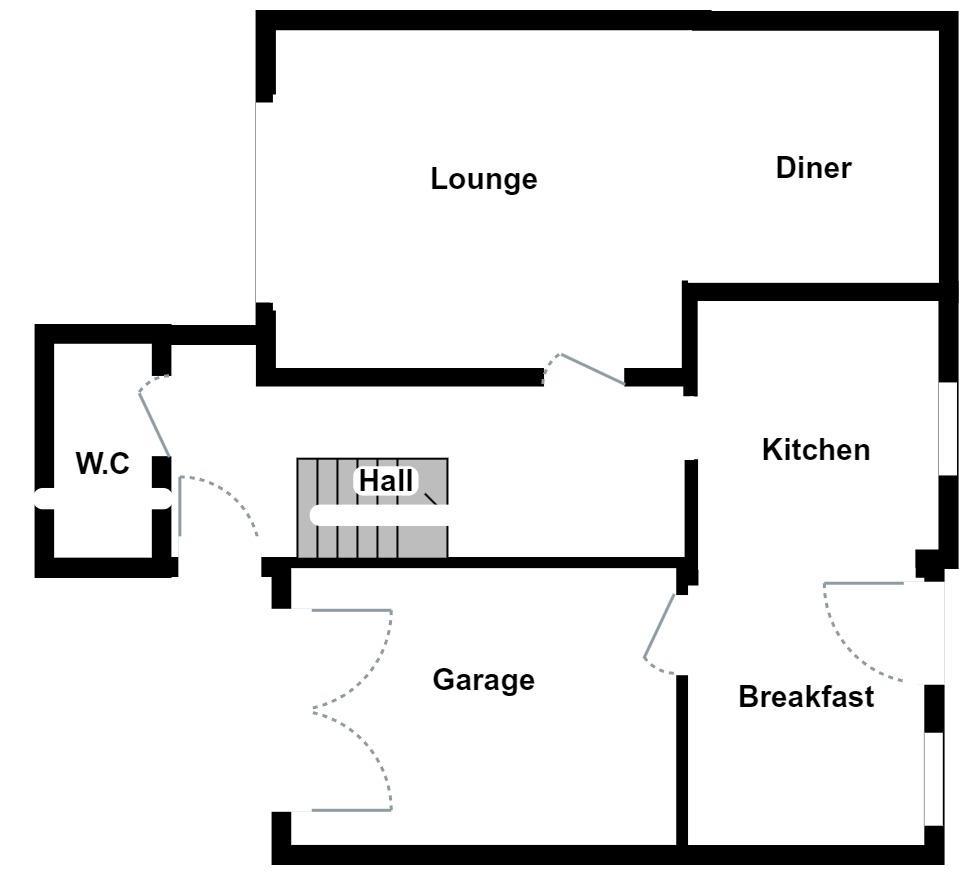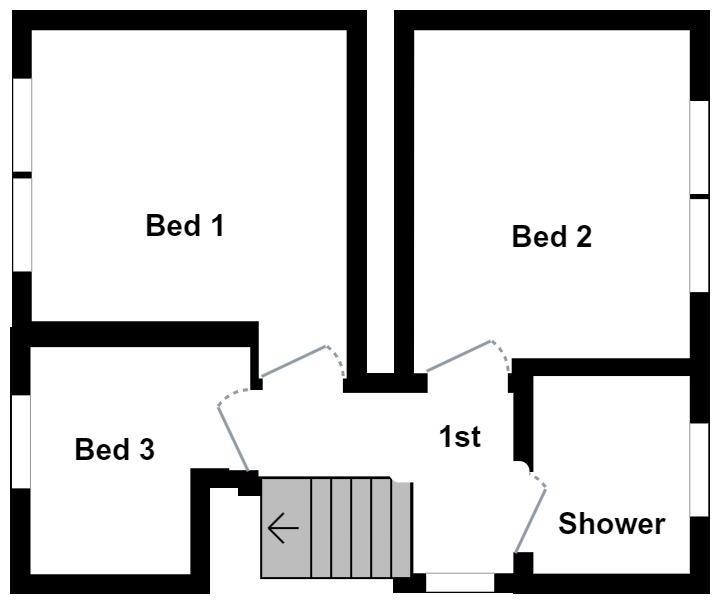Detached house for sale in Mill Close, Dinas Powys CF64
* Calls to this number will be recorded for quality, compliance and training purposes.
Property description
Welcome to this charming detached house located in the picturesque Mill Close, Dinas Powys. This property boasts a cosy reception room, perfect for relaxing with family and friends. With three lovely bedrooms, there's ample space for a growing family or guests.
Situated in a peaceful cul-de-sac, this house provides a warm and inviting atmosphere for all. This property offers a single garage with a parking space for one vehicle, making coming home a breeze. Whether you're looking to settle down or seeking a new investment opportunity, don't miss the chance to make this house your home sweet home in beautiful Dinas Powys.
The accommodation in brief comprises of: Entrance hall, living/dining room, kitchen/breakfast room, cloakroom, access to the single garage and an enclosed rear garden completes the ground floor. The first floor hosts three bedrooms and a shower room.
Please contact Hern and Crabtree, Pontcanna for further information.
Front
Front forecourt garden. Lawn. Mature shrubs and trees. Flower borders. Driveway offering off road parking for one vehicle. Electric car charging point.
Entrance Hall
Enter via a wooden glazed door with window over. Double glazed window to the side elevation. Radiator. Stairs rising up to the first floor. Doors leading to:
Living/Dining Room (7.14m max x 3.78m max (23'5" max x 12'4" max))
Double glazed full length windows to the front elevation. Double glazed doors leading to the rear garden. Radiator. Gas fireplace. Serving hatch.
Kitchen/Breakfast Room (6.12m max x 2.67m max (20'0" max x 8'9" max))
Two double glazed window to the rear elevation. Double glazed PVC door leading to the rear garden. Wall and base units with worktops over. One bowl stainless steel sink and drainer with mixer tap. Integrated five ring electric hob with cooker hood over. Integrated oven. Serving hatch. Further one and a half bowl stainless steel sink and drainer with mixer tap. Integrated dishwasher. Space for base fridge. Fitted corner seating. Two radiators. Door leading to garage.
Cloakroom
Double glazed obscure windows. W/C and wash hand basin. Part tiled walls. Tiled flooring.
Landing
Stairs rise up from the entrance hall. Wooden handrail and bannister. Fitted stairlift. Double glazed window to the side elevation. Fitted storage cupboard with gas combination boiler.
Bedroom One (3.40m max x 3.28m max (11'2 max x 10'9 max ))
Double glazed window to the front elevation. Radiator. Fitted wardrobe. Built in wardrobes.
Bedroom Two (2.95m max x 3.73m max (9'8" max x 12'2" max))
Double glazed window to the rear elevation. Radiator. Built in wardrobe.
Bedroom Three (2.39m max x 1.85m max (7'10" max x 6'0" max))
Double glazed window to the front elevation. Radiator. Built in wardrobes. Loft access hatch.
Shower Room (2.16m max x 1.70m max (7'1" max x 5'6" max))
Double glazed obscure window to the rear elevation. W/C and wash hand basin. Corner shower quadrant with fitted shower. Mirrored vanity cupboard. Heated towel rail and radiator. Tiled walls. Laminate flooring.
Garage (3.10m max x 4.32m max (10'2" max x 14'2" max))
Single electric roller garage door. Door leading to the front of the property.
Garden
Enclosed rear garden. Mature shrubs and trees. Flower borders. Part astro turf and part lawn. Brick laid patio with timber frame storage shed and greenhouse. Outside cold water tap.
Property info
Ground Floor.Jpg View original

First Floor.Jpg View original

For more information about this property, please contact
Hern & Crabtree, CF11 on +44 29 2227 9239 * (local rate)
Disclaimer
Property descriptions and related information displayed on this page, with the exclusion of Running Costs data, are marketing materials provided by Hern & Crabtree, and do not constitute property particulars. Please contact Hern & Crabtree for full details and further information. The Running Costs data displayed on this page are provided by PrimeLocation to give an indication of potential running costs based on various data sources. PrimeLocation does not warrant or accept any responsibility for the accuracy or completeness of the property descriptions, related information or Running Costs data provided here.
































.png)


