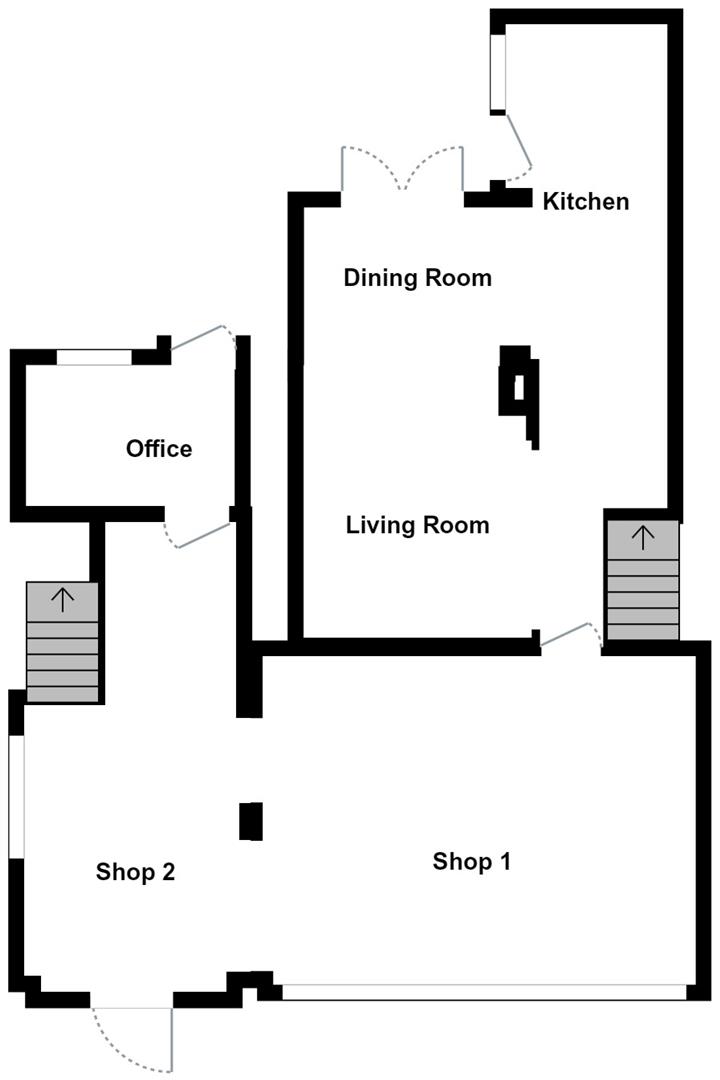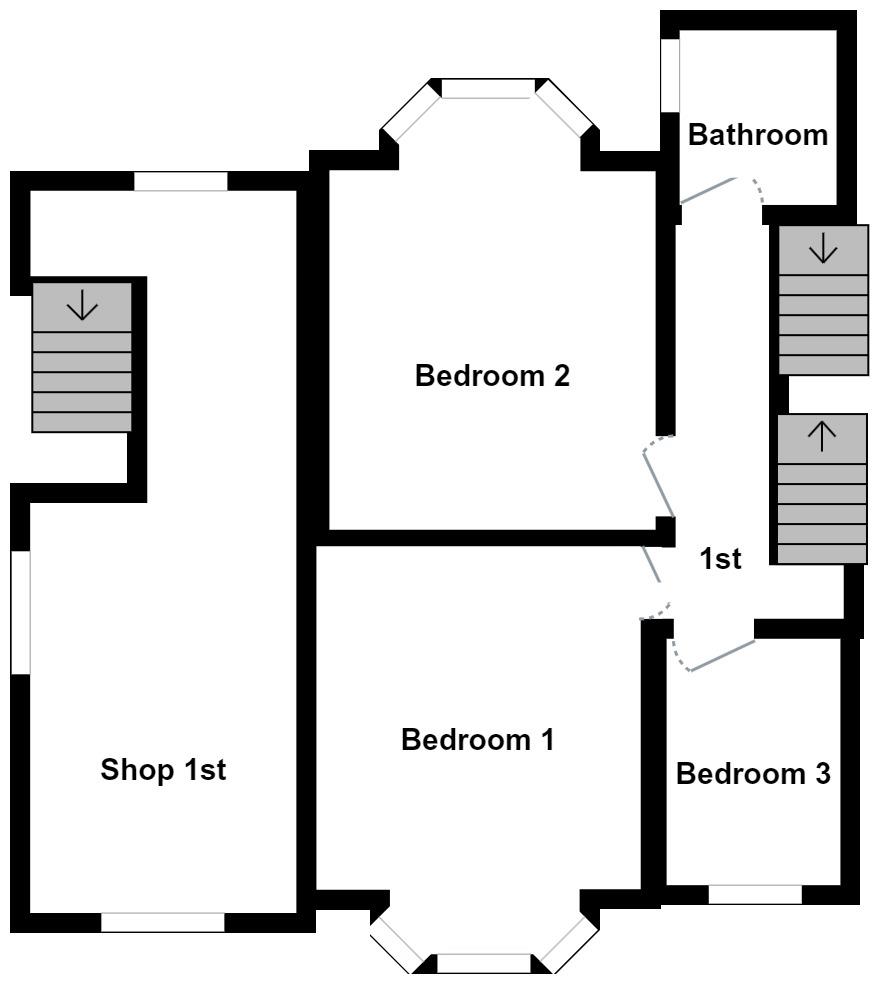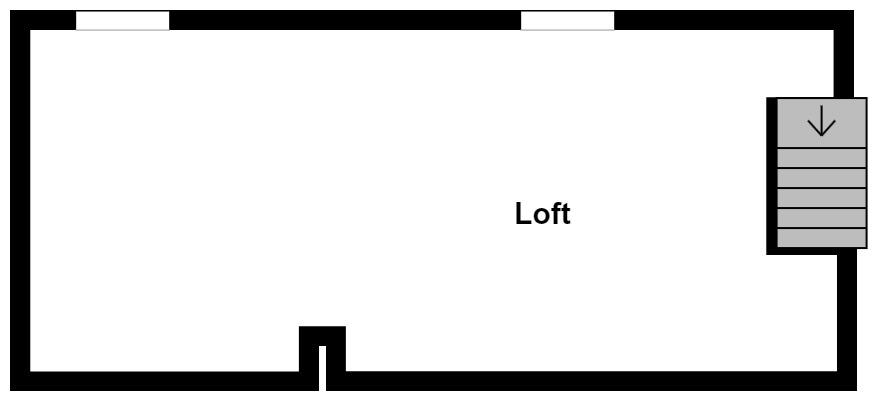End terrace house for sale in Corporation Road, Cardiff CF11
* Calls to this number will be recorded for quality, compliance and training purposes.
Property features
- Mixed use premises
- Shop and house
- Rarely available
- Great investment opportunity
- EPC -
- Council tax band - D
- Close to city centre
- Three bedrooms
- Open plan style living space
Property description
Nestled between Cardiff City Centre and Cardiff Bay in the bustling and vibrant part of Grangetown is this rare opportunity to acquire a freehold, mixed-use premises comprising: Former commercial shop space on the ground floor with storage room and office space on the first floor along with a three-bedroom living space split over three levels to the rear of the property.
The accommodation is both spacious and versatile and also includes a generous-sized rear garden with a garage which could be used for off-road parking if required.
For further information, please contact Hern and Crabtree Pontcanna.
Shop Entrance (2.90m'' x 6.43m'' (9'6'' x 21'1''))
Enter via wooden glazed doors to the front elevation with windows and shutters over. Window to the side. Tiled flooring. Wooden staircase rising to the first floor. Access to the shop, which is partly divided into two rooms by archways. Door to the rear ground floor office and window to the office.
Shop Ground Floor Room (5.36m'' max x 4.24m'' max (17'7'' max x 13'11'' ma)
Wooden glazed windows to the front elevation. Two archways between the ground floor shop areas. Two radiators. Mixture of laminate and tiled flooring. Doors leading to the office and the house.
Office (2.90m'' x 1.88m'' (9'6'' x 6'2''))
Wooden glazed door to the rear garden. Double glazed PVC window to the rear elevation. Window to the shop area offering natural light. Radiator.
Shop First Floor Room / Store Room (7.72m'' max x 2.90m'' max (25'4'' max x 9'6'' max))
Stairs rise up from the ground floor shop area. Wooden handrail and bannister. Windows to the front, rear and side elevation. Gas combination boiler. Radiator.
House
Kitchen/Diner/Living Room (8.81m'' max x 5.44m'' (28'11'' max x 17'10''))
Kitchen Area
Double glazed PVC door and window to the garden. Wall and base units with worktops over. One bowl stainless steel sink and drainer with mixer tap. Integrated oven and grill. Space for further appliances.
Dining Area
Double glazed French doors leading to the rear garden.
Living Area
Feature fireplace. Radiator. Wooden flooring. Stairs rising up to the first floor.
Landing
Stairs rise up from the living area. Stairs rising up to the loft.
Bedroom One (4.32m'' max x 3.43m'' max (14'2'' max x 11'3'' max)
Double glazed bay window to the front elevation. Radiator. Picture rail.
Bedroom Two (4.65m'' max x 3.25m'' max (15'3'' max x 10'8'' max)
Glazed bay window to the rear elevation. Radiator. Picture rail. Fitted furniture.
Bedroom Three (1.96m'' x 2.69m'' (6'5'' x 8'10''))
Glazed window to the front elevation. Radiator. Picture rail.
Bathroom (1.91m'' x 1.78m'' (6'3'' x 5'10''))
Glazed obscure window to the side elevation. W/C and wash hand basin. Bath with shower mixer and rainfall shower head. Vanity cupboard. Heated towel rail. Extractor fan. Tiled walls and flooring.
Loft
Stairs rise up front the first floor landing. Two skylight windows. Doors to undereaves storage. Radiator.
Garden
Enclosed rear garden. Paved patio area. Out building. Mature shrubs and flower borders. Glass greenhouse.
Property info
For more information about this property, please contact
Hern & Crabtree, CF11 on * (local rate)
Disclaimer
Property descriptions and related information displayed on this page, with the exclusion of Running Costs data, are marketing materials provided by Hern & Crabtree, and do not constitute property particulars. Please contact Hern & Crabtree for full details and further information. The Running Costs data displayed on this page are provided by PrimeLocation to give an indication of potential running costs based on various data sources. PrimeLocation does not warrant or accept any responsibility for the accuracy or completeness of the property descriptions, related information or Running Costs data provided here.





































.png)

