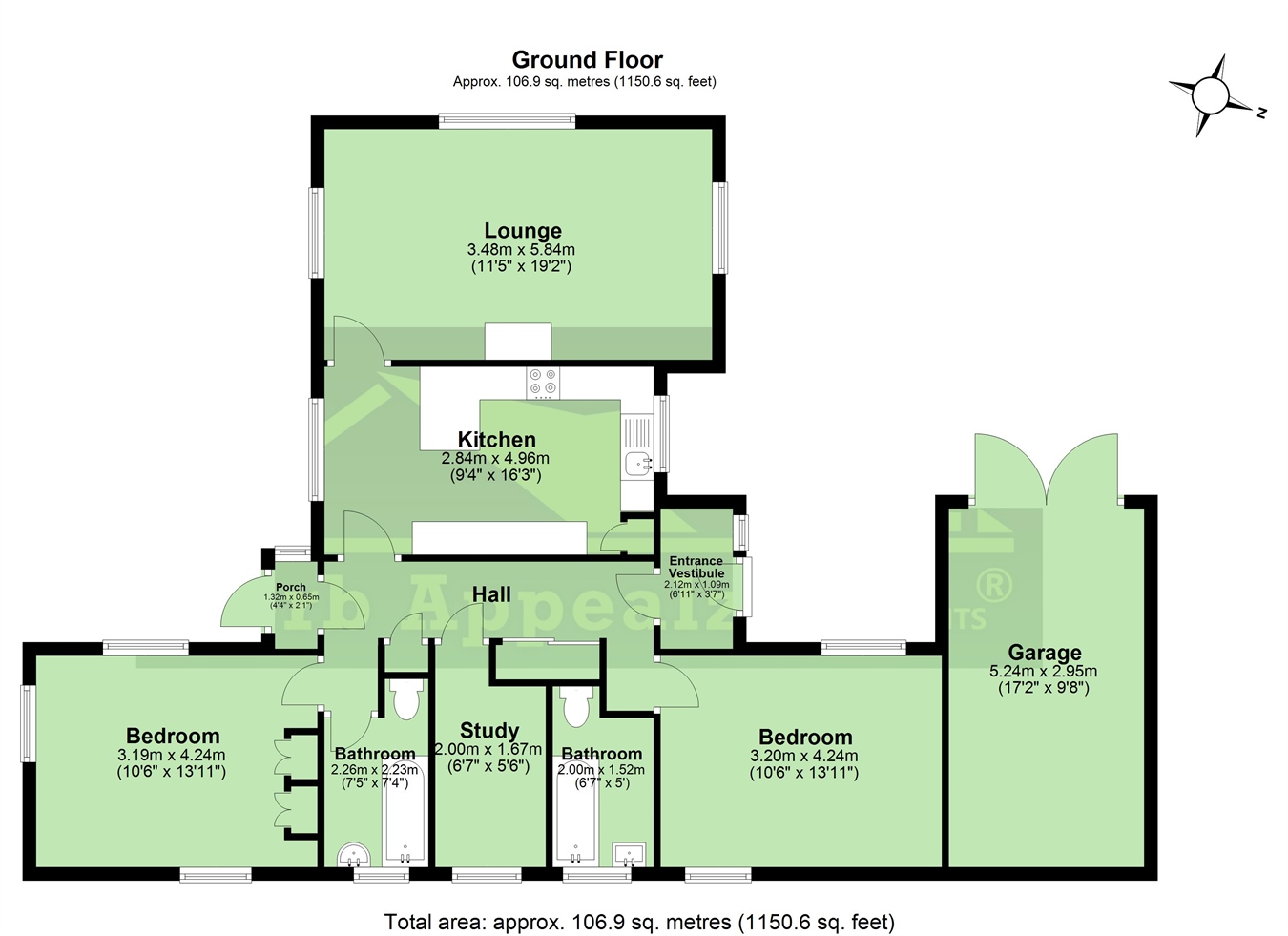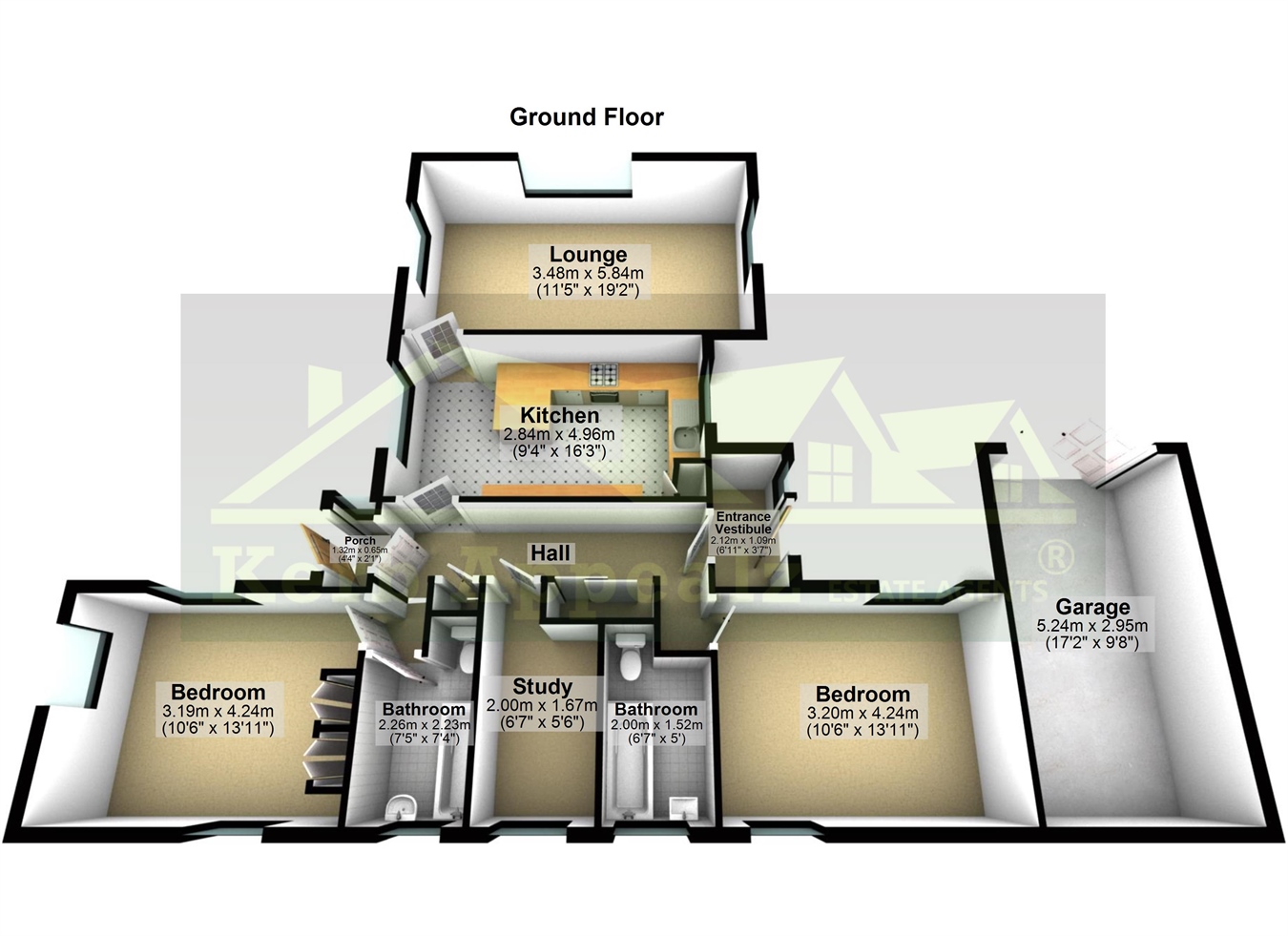Detached bungalow for sale in Porthrepta Road, Carbis Bay, St. Ives TR26
* Calls to this number will be recorded for quality, compliance and training purposes.
Property features
- Light & spacious three bedroom bungalow set in this prime sought after road.
- Far reaching sea views to the island, beach & harbour.
- Garage and bricked driveway parking.
- Sun trap patio gardens to the front and back. Vegetable beds. Shed.
- Living room. Stunning views to the island & beach. Triple aspect. Feature fireplace.
- Modern kitchen with stunning views to the island & beach.
- Two large double bedrooms.
- Two bathrooms.
- Single bedroom/office/study.
- Easy access to the train station, st ives and all routes.
Property description
This light and spacious three bedroom home is set on this prime sought after road and is moments from the train station, beaches and St Ives.
With fabulous views from the living room and kitchen towards The Island and the beach and harbour.
Garage and off road bricked driveway parking.
Easy to manage patio gardens.
The accommodation comprises of:-
Triple aspect living room with stunning views towards the Island and beach and it also has a working fire.
The kitchen is modern and again has stunning views towards the Island.
There are two good size double bedrooms and a further single room which could also be a study or office.
Two bathrooms.
Front and rear porch.
To view this wonderful home call us now on .
Upvc ½ glazed door and window into:
Porch: 4’4” x 2’1” (1.32m x 0.65m) Wooden ½ glazed door into:
Hallway: Radiator. Sliding doors into storage cupboard housing ‘Vaillant’ gas combi boiler. Loft hatch (insulated). Radiator. Storage cupboard. ½ glazed wooden door into rear porch.
Kitchen: 9’4” x 16’3” (2.84m x 4.96m) Dual aspect upvc picture windows with stunning views towards island and beach. Range of eye and base level units. Inset gas hob. Extractor fan. Fitted double ‘Indiset’ oven. Ceramic sink and drainer. Space and plumbing for washing machine. Integrated dishwasher. Integrated fridge/freezer. Tiled floor. Phone point. Broadband point. Radiator.
Living Room: 11’5” x 19’2” (3.48m x 5.84m) Triple aspect large picture windows sea views, views of island and the beach. Feature fireplace with working fire. Two radiators. Feature exposed beams.
Bedroom 1: 10’6” x 13’11” (3.19m x 4.24m) Triple aspect windows overlooking rear garden. Aerial point. Radiator. Built in wardrobes and storage.
Bathroom: 7’5” x 7’4” (2.26m x 2.23m) Opaque upvc window. White suite comprising bath with mixer tap shower. Pedestal wash hand basin. Low level W.C. Cladded wooden wall. Heater. Electric towel rail.
Study/Oblique Bedroom 3: 6’7” x 5’6” (2.00m x 1.67m) Upvc window. Built in storage.
Bedroom 2: 10’6” x 13’11” (3.20m x 4.24m) Dual aspect window overlooking the garden. Radiator.
Bathroom: 6’7” x 5’ (2.00m x 1.52m) Opaque upvc window. White suite comprising bath with mixer tap shower. Pedestal wash hand basin. Low level W.C. Storage cupboard. Fan heater. Electric towel radiator. Mirrored cupboard.
Outside:
Front: Terrace area with inset seating. Bricked driveway. Garage with wooden gate and concrete floor. Patio garden with raised veg and fruit patches. Shed. Greenhouse.
Rear: Storage shed. Wood store. Rear courtyard garden. Raised flower beds. Various shrubs, trees and plants. Water feature.
Outside tap.
These details are for guideline purposes only.
Marketed by Kerb Appealz Estate Agents, Penzance
Property info
For more information about this property, please contact
Kerb Appealz, TR18 on +44 1736 397045 * (local rate)
Disclaimer
Property descriptions and related information displayed on this page, with the exclusion of Running Costs data, are marketing materials provided by Kerb Appealz, and do not constitute property particulars. Please contact Kerb Appealz for full details and further information. The Running Costs data displayed on this page are provided by PrimeLocation to give an indication of potential running costs based on various data sources. PrimeLocation does not warrant or accept any responsibility for the accuracy or completeness of the property descriptions, related information or Running Costs data provided here.




































.png)
