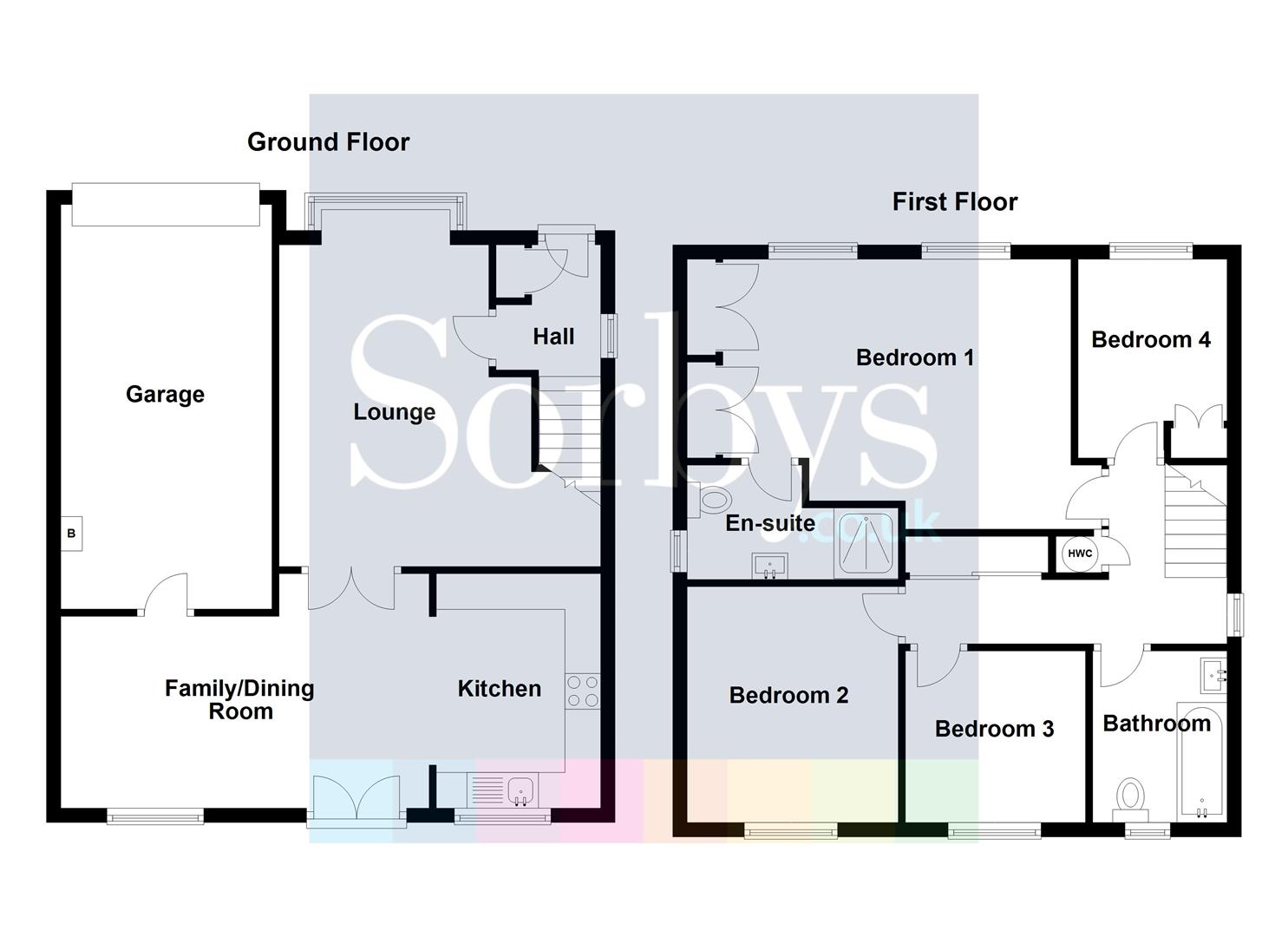Detached house for sale in Dove Road, Wombwell, Barnsley S73
* Calls to this number will be recorded for quality, compliance and training purposes.
Property features
- Extended four bedroom detached
- Open plan kitchen & dining space
- En-suite master bedroom
- Low maintenance gardens
- Resin driveway & integral garage
- Updated fitments
- Viewing essential!
Property description
This brick built, four bedroom detached house has been extended significantly from its original design to create a superb family home with an open plan kitchen, dining and family space across the rear.
It is presented to an excellent standard throughout and features low maintenance artificial lawns, an upgraded resin driveway giving access to an integral garage and a CCTV system with multiple cameras. The kitchen, bathroom and en-suite fittings have all been updated in recent years and there is gas central heating with smart Hive system, full UPVC double glazing and an alarm system.
Ground Floor:
Entrance Hallway
A UPVC entrance door opens into the hallway, which has a wood effect tiled floor, contemporary radiator, obscure glazed side window and built in cloaks cupboard.
Lounge (4.56 x 3.44 (14'11" x 11'3"))
Providing a hanging bay window to the front aspect and featuring a limestone fireplace with inset electric flame effect fire. There are two wall light points, a television point, radiator, coving to the ceiling, glass panelled door to the hallway, plus further double glass panelled doors leading to the...
Dining/Family Room (4.98 x 2.56 (3.17 max) (16'4" x 8'4" (10'4" max)))
Forming part of the extension at the rear, this additional living space includes a window and French doors leading out to the patio and garden, internal door to the garage, contemporary radiator, coving to the ceiling and Karndean wood style flooring, which extends to the...
Kitchen (3.14 x 2.26 (10'3" x 7'4"))
Accessed via a semi-open plan aspect from the dining/family space, the kitchen is fitted with a range of white gloss finish base and wall mounted units to three walls, comprising an inset white sink with brushed gold mixer tap and cupboard under, plus area of worktop surfaces with tiled splashbacks. There is a built in Neff double oven with four ring induction hob and chimney style extractor hood above, plus integrated fridge, freezer and dishwasher.
First Floor:
Landing
Providing a spindled balustrade, coving to the ceiling, a gable window, loft hatch, built in airing cupboard, plus further storage in a recessed double wardrobe with mirrored door fronts.
Bedroom One (4.39 x 3.76 (14'4" x 12'4"))
This well proportioned master bedroom has a double window to the front aspect, coving to the ceiling, a television point, radiator and built in wardrobes to the length of one wall with matching dresser unit. Access is provided to the...
En-Suite
Fully tiled and fitted with a recessed shower enclosure with glass screen, dual flush WC and vanity wash hand basin with chrome mixer tap and white gloss finish cupboard beneath. There is an obscure glazed window and downlighters to the ceiling.
Bedroom Two (3.31 x 2.91 (10'10" x 9'6"))
A rear facing bedroom with television point, coving to the ceiling and a radiator.
Bedroom Three (2.70 x 2.38 (8'10" x 7'9"))
A rear facing bedroom with coving to the ceiling and a radiator.
Bedroom Four (2.86 x 2.27 (9'4" x 7'5"))
A front facing bedroom with coving to the ceiling, a radiator and built in double cupboard over the bulkhead.
Family Bathroom
Fully tiled and fitted with a white suite, comprising a walnut effect panel bath with chrome mixer tap, concealed flush WC and matching vanity wash hand basin with mixer tap and cupboard beneath. There is a towel radiator, tiled floor, downlighters to the ceiling and obscure glazed window.
Outside
The property features an upgraded resin driveway leading to an integral single garage, measuring 5.75m x 2.75m internally, which has a power assisted door and both light and power points. In addition, there is an artificial lawn at the front, whilst at the rear, a full width natural stone flagged patio has steps rising to a two-tiered, low maintenance artificial lawn. Included with the sale is a timber garden shed and covered seating area. There are external lights and a fitted cold water tap.
Property info
96 Dove Road, Wombwell, Barnsley - Floor Plan.Jpg View original

For more information about this property, please contact
Sorbys, S71 on +44 1226 417736 * (local rate)
Disclaimer
Property descriptions and related information displayed on this page, with the exclusion of Running Costs data, are marketing materials provided by Sorbys, and do not constitute property particulars. Please contact Sorbys for full details and further information. The Running Costs data displayed on this page are provided by PrimeLocation to give an indication of potential running costs based on various data sources. PrimeLocation does not warrant or accept any responsibility for the accuracy or completeness of the property descriptions, related information or Running Costs data provided here.




























.png)
