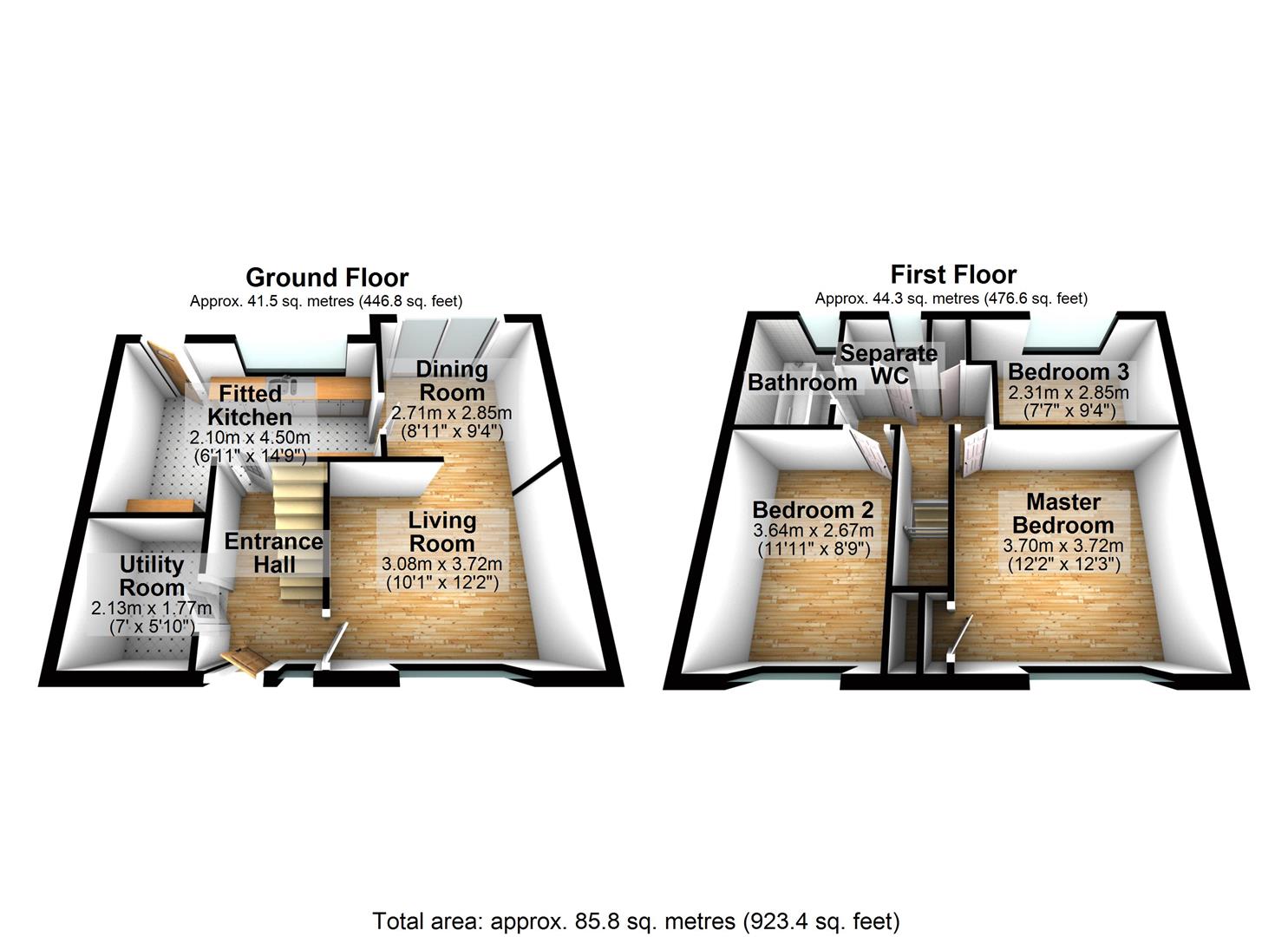Terraced house for sale in Skenfrith Walk, Hereford HR2
* Calls to this number will be recorded for quality, compliance and training purposes.
Property features
- Three Bedroom Terrace Property
- Living Room And Dining Room
- Fitted Kitchen
- Gardens
- Double Glazing
Property description
New price
Trivett Hicks is pleased to offer this well presented three bedroom terraced house. The property is situated on the southern side of Hereford City with numerous amenities nearby to include supermarket, petrol station, doctors surgery, primary and secondary school, takeaways and a regular bus service into Hereford city centre and all of its amenities.
The property offers in more detail, entrance hall, fitted kitchen, living room, dining room, utility room all to the ground floor. To the first floor three bedrooms, re-fitted family bathroom with shower and separate Wc. Outside the property benefits from gardens to the front and rear.
Full Details
Entrance Hall
Obscure double glazed window to the front aspect, radiator, ceramic tiled flooring, power points, stairs to the first floor, double glazed obscure door, door to:
Utility Room (2.13m x 1.77m (6'11" x 5'9" ))
Ceramic tiled flooring and power points.
Living Room (3.72m x 3.08m (12'2" x 10'1" ))
Double glazed window to the front aspect, radiator, power points and opening to:
Dining Room (2.85m x 2.71m (9'4" x 8'10" ))
Radiator, power points and double glazed sliding doors to the rear garden.
Fitted Kitchen (4.50m x 2.10m (14'9" x 6'10" ))
Fitted with a matching range of base and eye level units with worktop space over wood, 1+1/2 bowl stainless steel sink unit with mixer tap, tiled splashbacks, plumbing for automatic washing machine, dishwasher, space for dishwasher, automatic washing machine and cooker, double glazed window to the rear aspect, ceramic tiled flooring, power points, ceiling spotlights, double glazed obscure door to the rear garden, door to:
From Entrance Hall
Stairs lead to the first floor.
Landing
Fitted cupboard housing boiler.
Master Bedroom (3.72m x 3.70m (12'2" x 12'1" ))
Double glazed window to the front aspect, radiator, power points and built in cupboard over the stairs.
Bedroom 2 (3.64m x x 2.67m (11'11" x x 8'9" ))
Double glazed window to the front aspect, two radiators, power points, built in cupboard over the stairs and access to the roof space.
Bedroom 3 (2.85m x 2.31m (9'4" x 7'6" ))
Double glazed window to the rear aspect, radiator and power points
Bathroom
Fitted with two piece suite comprising panelled bath with mains water power shower with standard shower head and quencher head, glass screen, wash hand basin in vanity unit with cupboards under, tiled splashbacks, extractor fan, obscure double glazed window to the rear aspect, radiator and vinyl flooring.
Separate Wc
Obscure double glazed window to the rear aspect, fitted with two piece suite comprising, wash hand basin, tiled splashbacks, low-level WC and vinyl flooring.
Outside
The property is approached by steps leading down to the front door, the garden is laid to lawn with shrub beds bordering enclosed by hedging and a pedestrian gate.
The rear garden comprises patio area, pathway leads to the rear access and storage shed. The garden is mainly laid to lawn which is enclosed by fencing and brick-wall. There is a range of shrubs and mature trees giving a good deal of privacy.
Tenure
Freehold
Money Laundering Regulations
Prospective purchasers will be asked to produce photographic identification documentation during the offer stage and we would ask for your co-operation in order that there will be no delay in agreeing a sale.
Council Tax
Band B £1794.59 2024/2025 (A reduction may be applicable for single occupancy).
Directions
Leave the city on the Belmont Road A465, just after Mcdonald's which is on your right, take the left turn opposite into Goodrich Grove. Follow this road bearing left into Waterfield Road, then almost immediately turn right into Brampton Road. Proceed on this road for some distance then you will see a right turn into Skenfrith Walk. Turn into Skenfrith Walk, park up and you will see the property after a short distance on your right hand side.
To View
Viewings are strictly by arrangement with the Estate Agents Trivett Hicks, 10 St. Peters Street Hereford Tel:
Local Authority
Herefordshire Council. Tel:
Agents Note
There should be an opportunity to rent a garage at £60 per month through the local authority, subject to availability.
N.B
None of the services or appliances mentioned in this brochure have been tested. We would recommend that prospective purchasers satisfy themselves as to their condition, efficiency and suitability. All statements contained in these particulars as to this property are made without responsibility on the part of Trivett Hicks, or the vendors or lessors. All measurements are approximate. We would strongly advise anyone wishing to view this property to contact us first, particularly if travelling any distance, to confirm availability and to discuss any material facts relating to it which are of importance to them, and we will endeavour to verify such information.
Property info
For more information about this property, please contact
Trivett Hicks, HR1 on +44 1432 644915 * (local rate)
Disclaimer
Property descriptions and related information displayed on this page, with the exclusion of Running Costs data, are marketing materials provided by Trivett Hicks, and do not constitute property particulars. Please contact Trivett Hicks for full details and further information. The Running Costs data displayed on this page are provided by PrimeLocation to give an indication of potential running costs based on various data sources. PrimeLocation does not warrant or accept any responsibility for the accuracy or completeness of the property descriptions, related information or Running Costs data provided here.





















.png)

