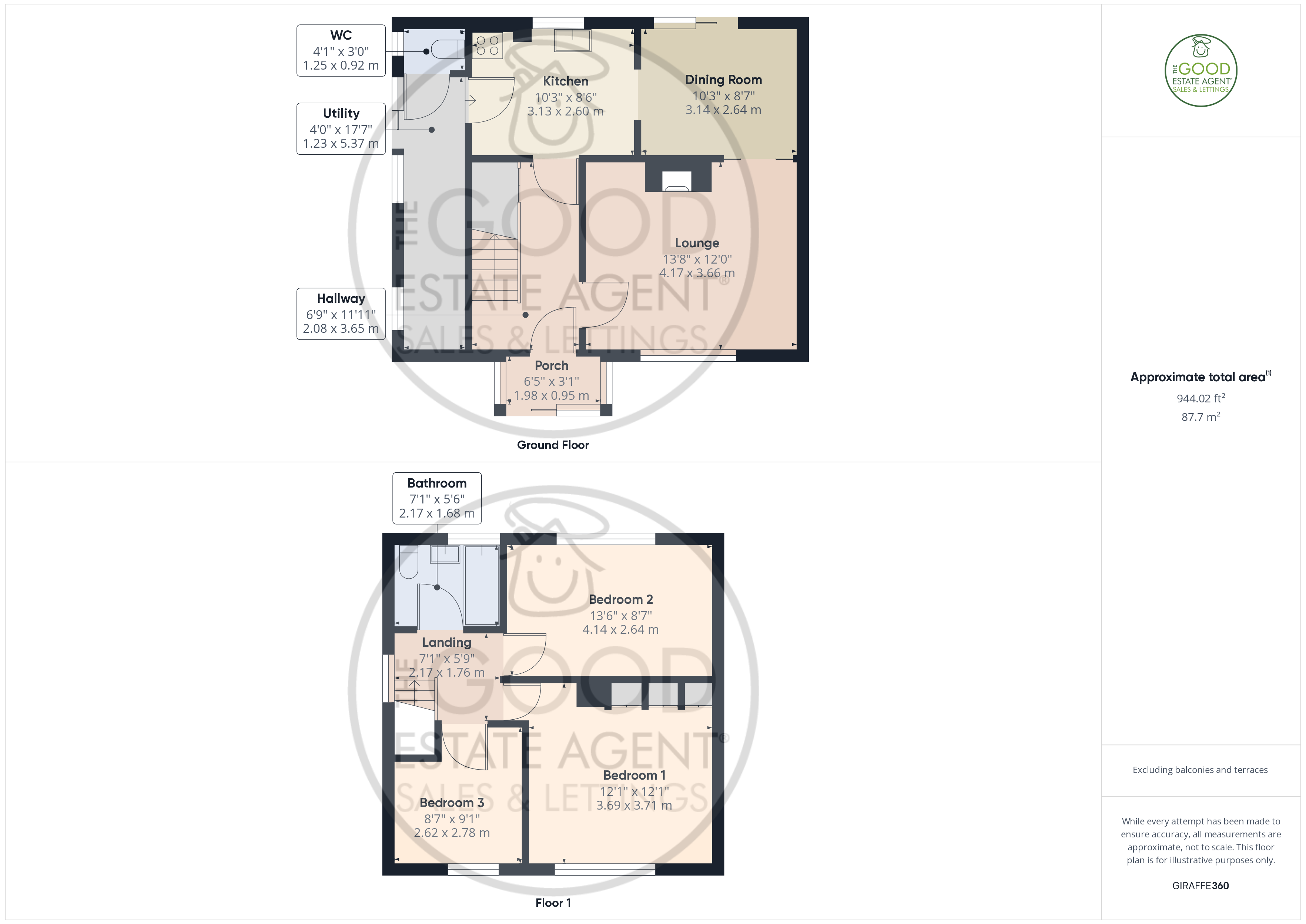Semi-detached house for sale in Cagebrook Avenue, Hereford HR2
* Calls to this number will be recorded for quality, compliance and training purposes.
Property features
- Semi detached
- Three bedrooms
- Driveway
- Large garden
- Close to local amenities
- Good transport links
- No chain
- Cash buyers preferable
Property description
The Good Estate Agent Is Proud To Bring To The Market This 3 Bedroom Semi Detached Property, Situated In Cagebrrok Avenue, Hereford.
Situated in Cagebrook Avenue, approx. 2.4 miles south of Hereford city centre is this lovely 3 bedroom semi detached house with no onward chain. Cash buyers preferable.
The area benefits from a range of amenities which include schools, shops, and supermarkets.
The property briefly comprises of; Porch, lounge, kitchen, dining room, utility, WC, three bedrooms, bathroom, large garden and driveway.
Ground Floor
Porch: 6’5” x 3’1” (1.98m x 0.95m) Leading to hallway.
Lounge 13’8” x 12’0” (4.17m x 3.66m) Gas fire with brick surround. Sliding doors to the dining room. Front aspect double glazing. Radiator.
Kitchen: 10’3” x 8’6” (3.13m x 2.60m) Fitted kitchen units. Electric cooker & hob. Rear aspect double glazing. Door leading to the utility room.
Dining room: 10’3” x 8’7” (3.14m x 2.64m) Sliding doors to the garden.
Utility: 4’0” x 17’7” (1.23m x 5.37m) Space for fridge/freezer. Space for washing machine. Side aspect double glazing. Radiator.
WC: 4’1” x 3’0” (1.25m x 0.92m) WC. Boiler. Side aspect double glazing. Radiator.
First Floor
Bedroom 1 12’1” x 12’1” (3.69m x 3.71m) Double bedroom. Built in wardrobes. Front aspect double glazing. Wardrobe. Radiator.
Bedroom 2 13’6” x 8’7” (4.14m x 2.64m) Double bedroom. Rear aspect double glazing. Radiator.
Bedroom 3 8’7” x 9’1” (2.62m x 2.78m) Single bedroom. Front aspect double glazing. Radiator.
Bathroom: 7’11” x 5’6” (2.17m x 1.68m) Bath with electric overhead shower. WC. Sink. Rear aspect double glazing. Radiator.
Outside: To the front of the property there is a gated driveway for 2-3 cars, and side access to the rear of the property.
To the rear of the property there is a large private garden with a mixture of patio and lawn, the garden also includes a shed.
Disclaimer
These particulars do not constitute or form part of an offer or contract nor may they be regarded as representations. All dimensions are approximate for guidance only, their accuracy cannot be confirmed. Reference to appliances and/or services does not imply that they are necessarily in working order or fit for purpose or included in the Sale. Buyers are advised to obtain verification from their solicitors as to the tenure if the property, as well as fixtures and fittings and where the property has been extended/converted as to planning approval and building regulations. All interested parties must themselves verify their accuracy.
Council Tax Band
The council tax band for this property is B.
Property info
For more information about this property, please contact
The Good Estate Agent, CT21 on +44 330 038 9340 * (local rate)
Disclaimer
Property descriptions and related information displayed on this page, with the exclusion of Running Costs data, are marketing materials provided by The Good Estate Agent, and do not constitute property particulars. Please contact The Good Estate Agent for full details and further information. The Running Costs data displayed on this page are provided by PrimeLocation to give an indication of potential running costs based on various data sources. PrimeLocation does not warrant or accept any responsibility for the accuracy or completeness of the property descriptions, related information or Running Costs data provided here.



























.png)


