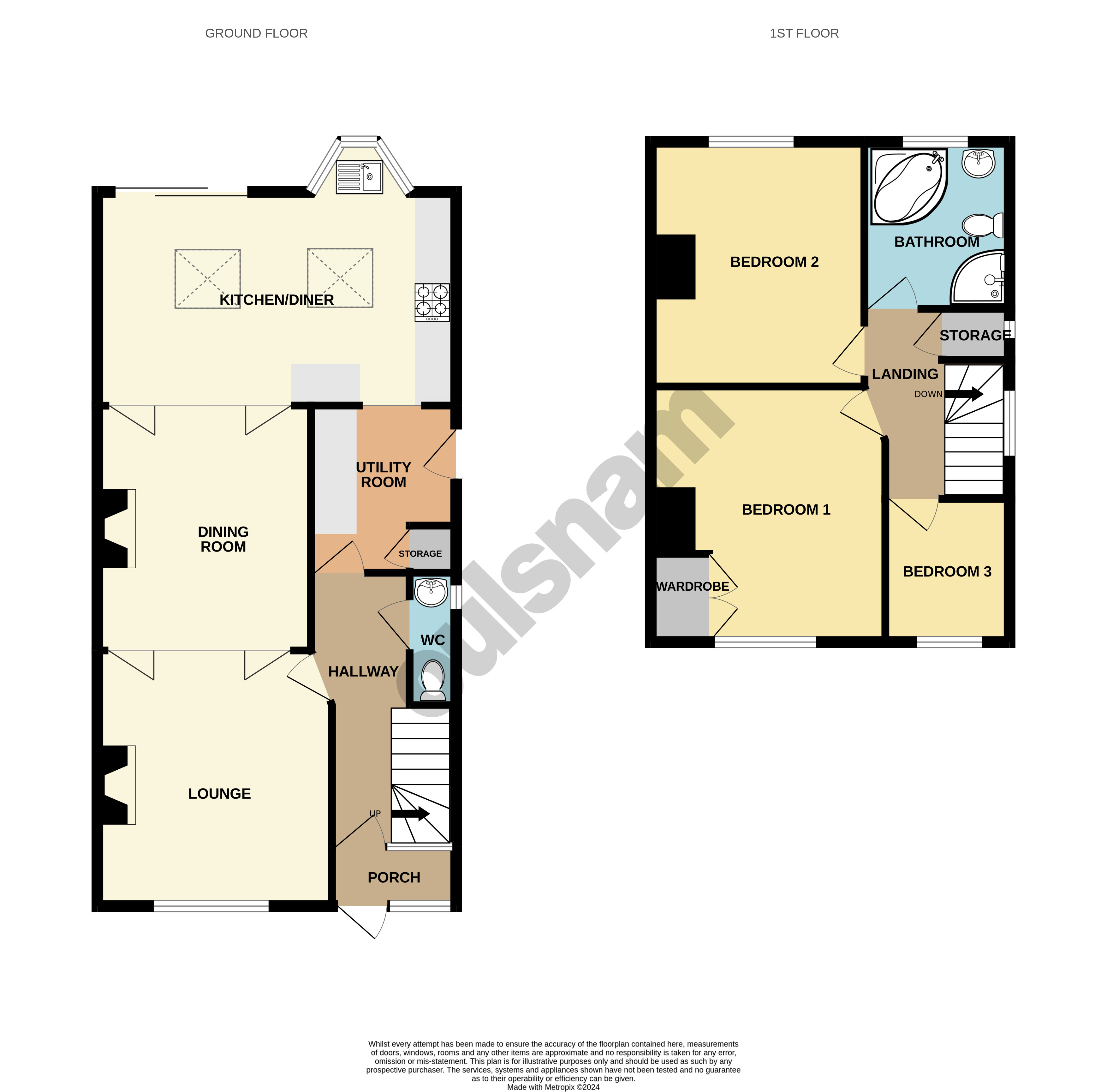Semi-detached house for sale in Dads Lane, Moseley, Birmingham, West Midlands B13
* Calls to this number will be recorded for quality, compliance and training purposes.
Property features
- Park Views
- 3 Bedrooms
- Lounge
- Dining Room
- Kitchen Extension
- Utility Room
- Ground floor W.C
- First Floor Bathroom
Property description
A beautifully presented three bedroom semi detached property providing an excellent family home. This property comprises of a porch, hallway, lounge, dining room, kitchen, W.C, utility room, three bedrooms, bathroom, rear garden and off road parking. Ep Rating D. Council Tax Band B.
Location:
Dads Lane is on the cusp of Moseley, Stirchley and Kings Heath, suburbs of Birmingham, five miles South of the City Centre.
Moseley & Kings Heath are very popular areas which grew around the High Streets where both have many restaurants, cafes and shops plus great transport links in and out of the City Centre, including the new Train Station in Kings Heath, where construction is due to be complete at the end of 2024. These areas are also best known for their wide range of primary and secondary schools.
Stirchley Village offers commuter rail services from Bournville Station, buses and shopping facilities along Pershore Road. Important centres within the local area are the Queen Elizabeth Hospital, Birmingham University and Kings Norton Business Centre whilst Cadburys in Bournville is much nearer. Stirchley benefits from the highly regarded Loaf bakery, a micro-pub, coffee shops and ever popular British Oak public house.
How to get there: Enter into Sat Nav: B13 9RH
general advice: Before travelling a distance to view any property, to get a feel for a locality, many think it’s worthwhile exploring the setting on Google Earth / Google Maps Street View.
Summary:
* A well-presented semi-detached property.
* Delightful views over Highbury Park.
* A welcoming porch and hallway with understairs storage.
* Lounge with feature fireplace whilst having folding doors into the dining room.
* Dining room with feature log burner whilst having folding doors into the kitchen.
* An attractive, spacious kitchen with a bay window and gas hobs, integral oven, fridge/freezer whilst having patio doors onto the rear garden.
* A useful utility room allowing space for white goods and providing access to the side of the property.
* A well-appointed ground floor W.C.
* Landing with storage cupboard.
* Three bedrooms to the first floor; bedroom one having the benefit of built-in wardrobes.
* A modern style first floor family bathroom.
* A mature rear garden with a two separate patio areas.
* Off road parking.
General information:
Tenure: The agents understand that the property is Freehold.
Services: Central heating to radiators is provided by a boiler located in the Utility Room.<br /><br />
Ground Floor
Porch
Hallway
4.22m max x 1.65m
Lounge (3.6m x 3.94m (11' 10" x 12' 11"))
Dining Room (3.3m x 3.76m (10' 10" x 12' 4"))
Kitchen
5.54m max x 3.3m
Utility Room (2.57m x 1.96m (8' 5" x 6' 5"))
W.C. (2.06m x 0.66m (6' 9" x 2' 2"))
First Floor
Landing
Bedroom One (3.63m x 3.94m (11' 11" x 12' 11"))
Bedroom Two (3.3m x 3.78m (10' 10" x 12' 5"))
Bedroom Three (2.2m x 1.65m (7' 3" x 5' 5"))
Bathroom (2.57m x 1.96m (8' 5" x 6' 5"))
Property info
For more information about this property, please contact
Robert Oulsnam & Co, B14 on +44 121 659 0122 * (local rate)
Disclaimer
Property descriptions and related information displayed on this page, with the exclusion of Running Costs data, are marketing materials provided by Robert Oulsnam & Co, and do not constitute property particulars. Please contact Robert Oulsnam & Co for full details and further information. The Running Costs data displayed on this page are provided by PrimeLocation to give an indication of potential running costs based on various data sources. PrimeLocation does not warrant or accept any responsibility for the accuracy or completeness of the property descriptions, related information or Running Costs data provided here.













































.png)


