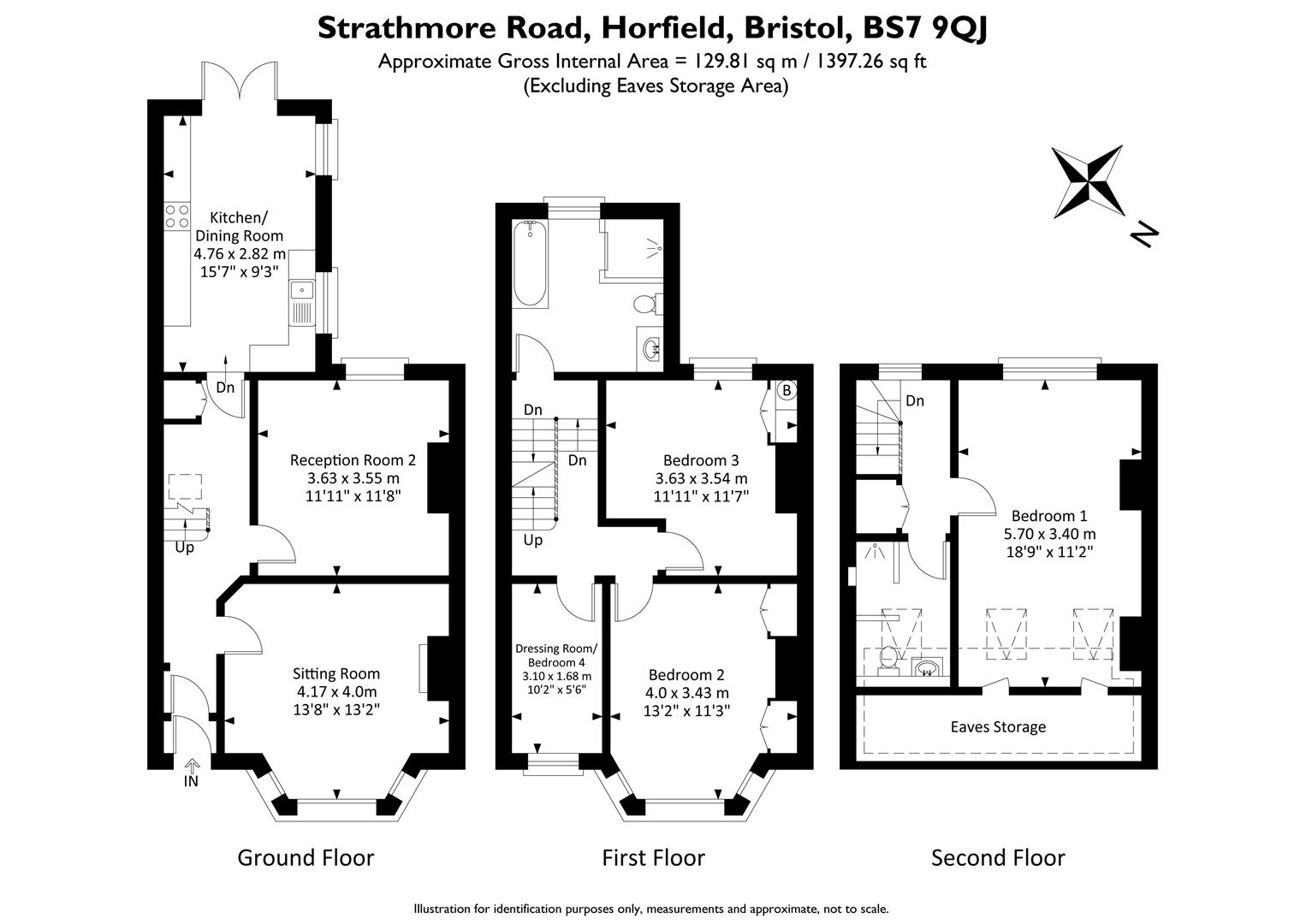Property for sale in Strathmore Road, Horfield, Bristol BS7
* Calls to this number will be recorded for quality, compliance and training purposes.
Property features
- Victorian terrace home
- Four bedrooms
- Period Features
- Spacious family bathroom
- Contemporary Kitchen/diner
- South West facing garden
- Close to Gloucester Road
- 1397 sq ft
- Loft conversion
- Shower room
Property description
This beautifully presented four-bedroom Victorian home is located on Strathmore Road in Horfield. A short walk from Gloucester Road, Ashley Down Primary School and Fairfield and Trinity Secondary Schools. The property offers two reception rooms, a kitchen/diner, four bedrooms, a spacious family bathroom, a shower room, and a southwest-facing garden.
The sitting room features double-glazed bay sash windows, coving, a period fireplace and stripped wooden floorboards. Adjacent to this, the second reception room is currently used as a home office with oak flooring and double-glazed windows that look out over the garden. Along the hallway, the kitchen/diner is fitted with contemporary base units, bespoke shelving, metro tile splash backs, and glazed double doors that allow plenty of natural light into the room and offer a great connection to the south-west rear-facing garden.
On the first floor, bedroom two is situated at the front of the property; next door, the fourth bedroom/study is currently being used as a dressing room. The third bedroom is in the middle of the property and overlooks the rear garden, and a spacious family bathroom to the rear has been finished with a white three-piece suite, a separate shower and tiled splash backs.
On the second floor, the principal bedroom spans the entire length of the property and has access to eaves storage. A contemporary shower room completes the second floor and comprises a walk-in shower, w.c., and vanity unit incorporating a wash hand basin.
Externally, the property has a landscaped south-west facing rear garden with a paved patio area, lawn, a vegetable patch and storage shed to the rear. The garden is bordered by mature plants, trees and shrubbery, raised planters and a pond.
Property info
For more information about this property, please contact
Elephant, BS7 on +44 117 295 7249 * (local rate)
Disclaimer
Property descriptions and related information displayed on this page, with the exclusion of Running Costs data, are marketing materials provided by Elephant, and do not constitute property particulars. Please contact Elephant for full details and further information. The Running Costs data displayed on this page are provided by PrimeLocation to give an indication of potential running costs based on various data sources. PrimeLocation does not warrant or accept any responsibility for the accuracy or completeness of the property descriptions, related information or Running Costs data provided here.




































.png)