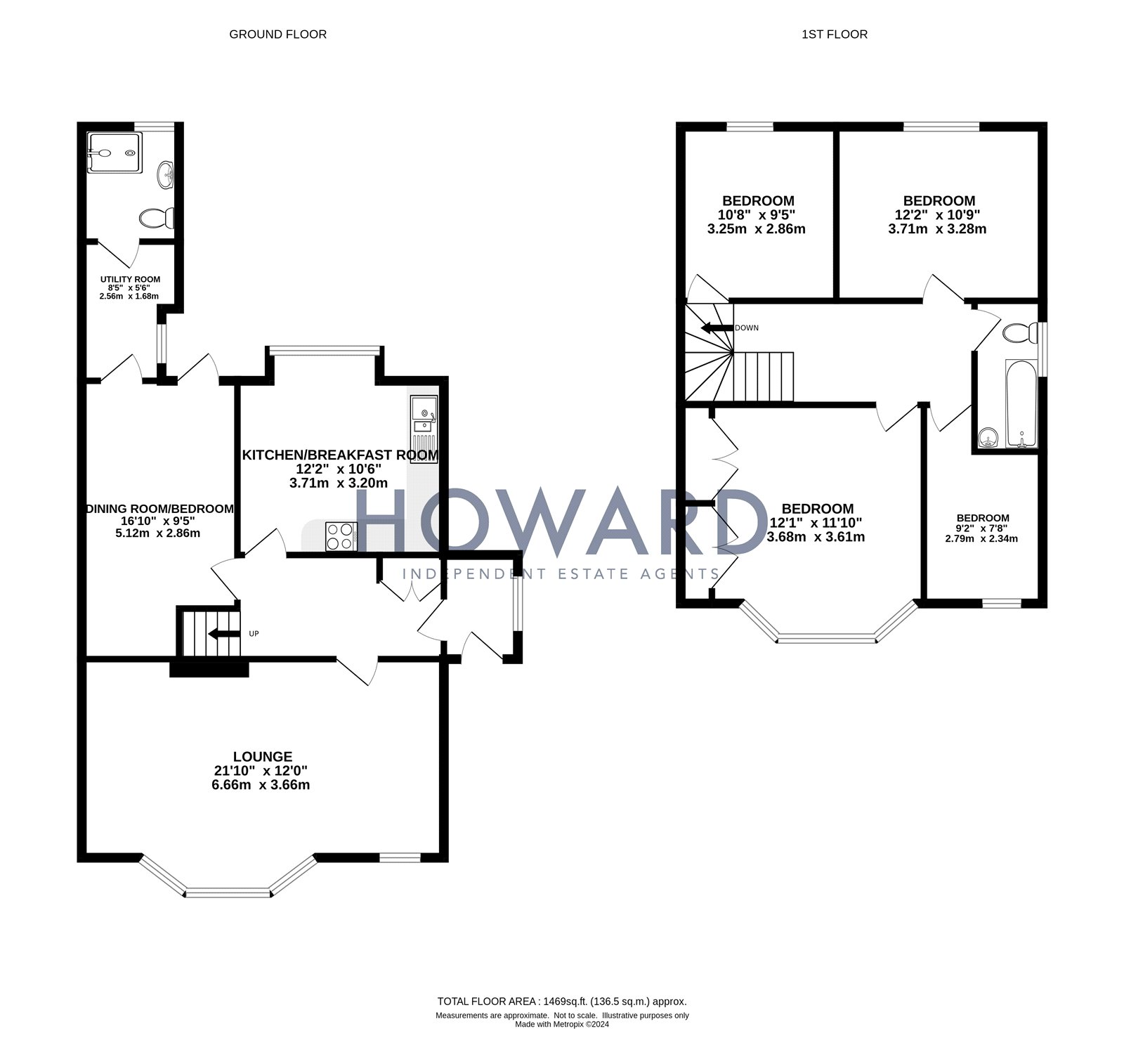Detached house for sale in Gloucester Road, Bristol BS7
* Calls to this number will be recorded for quality, compliance and training purposes.
Property features
- An extensive, well presented four bedroom double bayed family house.
- Enjoying open outlooks from both the front and rear elevations.
- Spacious living room, separate dining room and kitchen/breakfast room.
- Family bathroom, utility room and separate shower room.
- Gardens to the front, side, and rear.
- Outbuilding ideal for use as a home office.
- Previously used as an HMO rented property.
- No onward chain.
Property description
We are delighted to offer this well presented four bedroom Victorian built double bayed family house. The extensive interior is well presented throughout offering to the ground floor a spacious living room, separate dining room, recently fitted kitchen, utility room and shower room. Upstairs there are four bedrooms and family bathroom. An extensive loft space could provide further accommodation subject to the relevant planning and building regulations. There are gardens to the front, side, and rear. High level boundary walls provide a great deal of privacy and there is an outbuilding at the far end of the back garden which would be suitable for a home office/storage space.
The house benefits from the front an open outlook towards Horfield Common and to the rear elevation far stretching views over the surrounding area. The house is well placed for the rich variety of shops, restaurants, cafes, pubs found along the Gloucester Road. Horfield Sports Centre is just a few minutes away and excellent commuter routes towards the city centre and motorway links. We understand the house has previously been used as an HMO and is offered with no onward chain.
Viewing comes highly recommended.<br /><br />
Path Leads To The Front Door.
Entrance Lobby
Frost glazed window to the side elevation.
Hallway
Stairs rise to the first floor accommodation, dado rail, built in storage cupboard and Karndean wood effect flooring which extends through to the dining room.
Living Room
Four double glazed windows form the bay to the front elevation with direct views onto the green opposite and another separate double window enjoys the same open outlook. An attractive period fireplace and picture rail surround.
Kitchen/Breakfast Room
Recently fitted to offer wall and base units, ample work surface incorporating breakfast bar, electric oven, hob with extractor hood over, plumbing for dish washer, space for fridge/freezer, large double glazed window to the rear elevation enjoys an open outlook of the rear garden and extended view beyond.
Dining Room
With double glazed door giving access to the rear garden. Access through to the utility room and downstairs shower room.
Utility Room
Double glazed window to side elevation, plumbing for washing machine and space to tumble dryer. Door through to the shower room.
Downstairs Shower Room
Decorative tiled floor, shower cubicle, wc, wash hand basin and double-glazed window to rear elevation.
Stairs Rise To The First Floor.
Half Landing With Access To Bedroom 3.
Bedroom 3
Double glazed window with an open outlook and picture rail surround.
Landing – With Loft Access.
Bedroom 1
Built in wardrobes to one side, four double glazed windows form the bay to the front elevation. Direct views over the common.
Bedroom 2
Double glazed window with views over the surrounding area.
Bedroom 4
Double glazed window to the front elevation enjoying an open outlook.
Family Bathroom
Bath with shower over, vanity sink unit, wc, heated towel rail, tiled floor and splash backs, double frost glazed window to the side elevation.
Externally
A mainly lawned front to side garden with gate allowing access through to the rear and side garden. A good sized split level rear garden offers a large patio area which extends to the side of the property with access gate to the front garden. Water tap raised flower beds, Cotswold gravel lower garden area with access to a purpose built an outbuilding which would make an ideal home office or storage space. Boundary walls offer a great deal of privacy.
Council Tax
Band D.
Property info
For more information about this property, please contact
Howard, BS8 on +44 117 444 9324 * (local rate)
Disclaimer
Property descriptions and related information displayed on this page, with the exclusion of Running Costs data, are marketing materials provided by Howard, and do not constitute property particulars. Please contact Howard for full details and further information. The Running Costs data displayed on this page are provided by PrimeLocation to give an indication of potential running costs based on various data sources. PrimeLocation does not warrant or accept any responsibility for the accuracy or completeness of the property descriptions, related information or Running Costs data provided here.































.png)