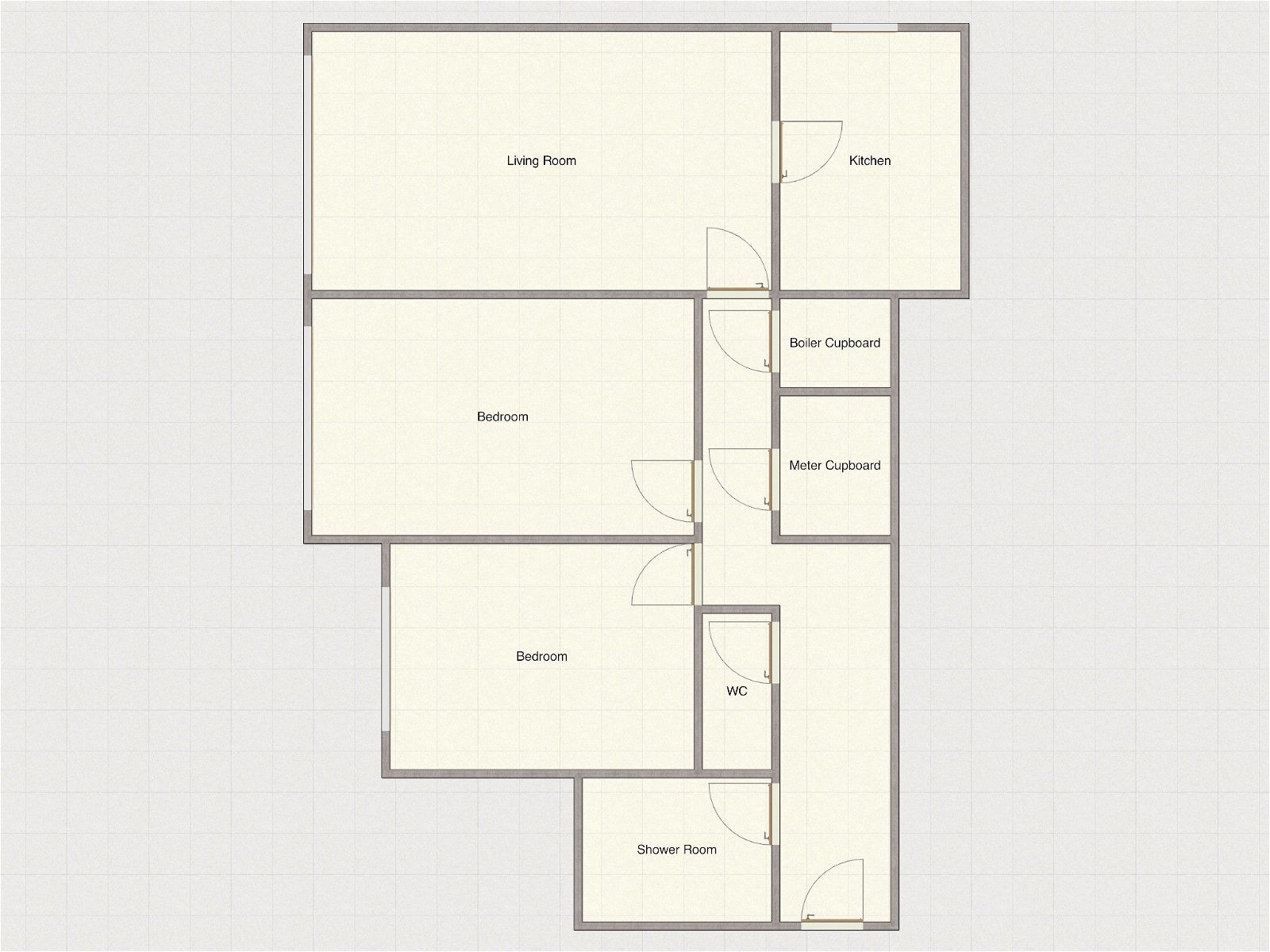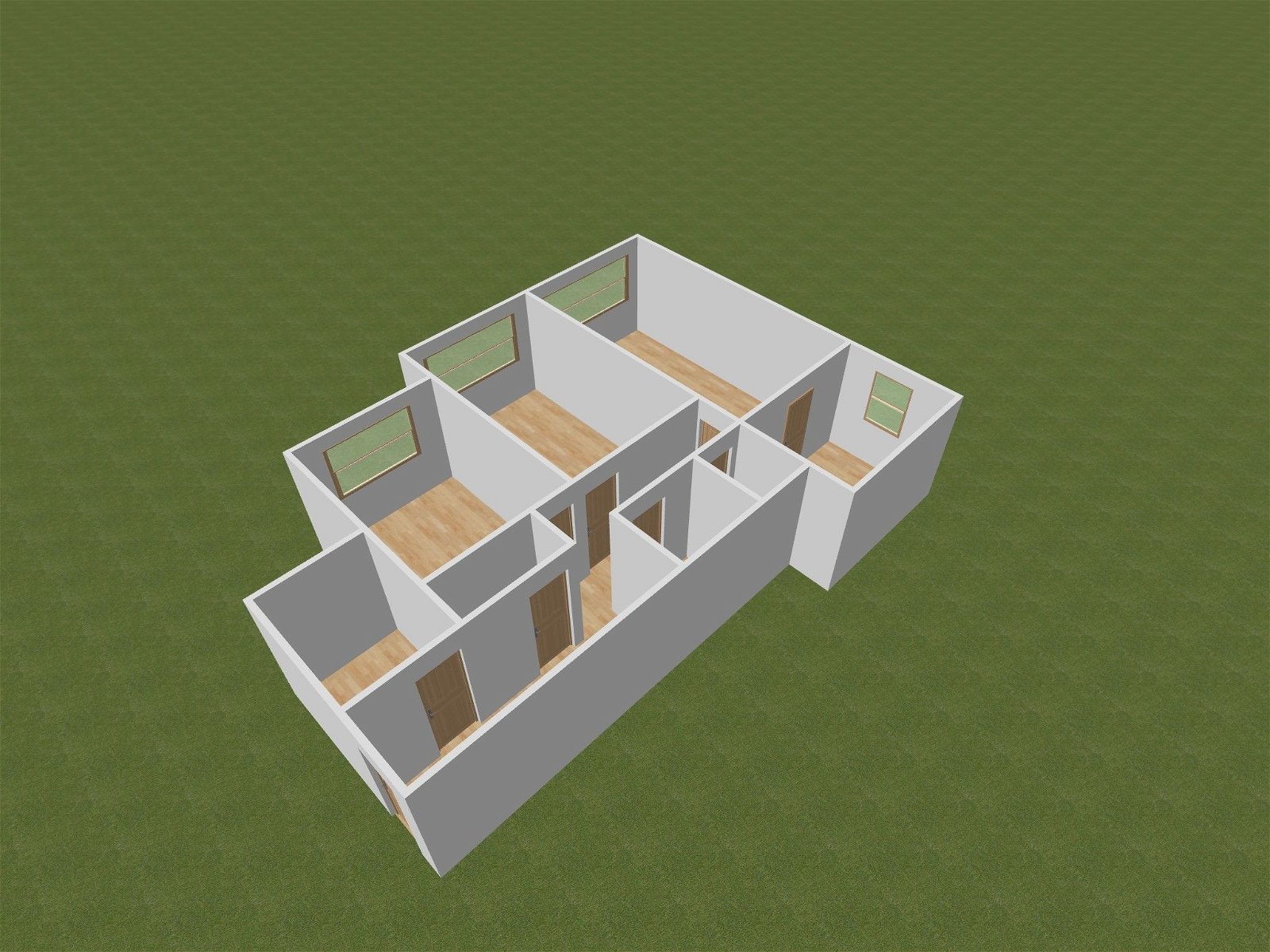Flat for sale in Clarendon Road, Southsea PO4
* Calls to this number will be recorded for quality, compliance and training purposes.
Property description
To be sold by public auction at A date to be confirmed.
(unless sold previously).
Guide price: £90,000-£100,000.
We invite immediate cash offers, prior to possible Public Auction, for this well-situated, purpose-built vacant two double bedroom 6th floor flat with allocated car space, lift service, secure entry, and interesting outlook with sea glimpses; keenly guided to allow for a short lease term and the need for general modernisation. Built around 1972, "Everell Court" is a nine-storey development standing on the south side of Clarendon Road at its junction with Eastern Villas Road. This exceptionally convenient residential location is a level walk of just a few minutes from Southsea Town Centre (Palmerston Road Shopping Precinct) with its wide range of public amenities. From its elevated position in the building, Flat 63 enjoys an attractive outlook, to the south and west, encompassing city rooftops, Portsdown Hill, and glimpses of The Solent with the Isle of Wight beyond. As stated, it now requires a comprehensive programme of refurbishment, upon completion of which it is considered well-suited to, either owner-occupation or lucrative letting, having a potential rental return of around £1,000 p.c.m. Full particulars are given as follows:
Canopied main entrance with glazed outer door, having security entry system, to:
Common lobby
Access to rear car park. Lift and stairs to upper floors. Personal lock-up store.
6th floor landing
Waste disposal chute.
Flat 63
long entrance hall
Artex ceiling. Night storage radiator. Security intercom telephone. Walk-in airing/linen cupboard with slatted shelves and lagged hot water tank. Walk-in cloaks and storage cupboard with electricity meter and circuit breakers.
Shower room - 2.31m x 1.75m (7'7" x 5'9")
Formerly with bath. Shower cubicle having 'Triton' mixer, inset oval handbasin with cupboard under. Electric towel rail. Tiled walls. Artex ceiling.
Separate W.C.
White low flush suite. Artex ceiling.
Bedroom one - 4.65m x 2.84m (15'3" x 9'4")
Artex ceiling. Aluminium-framed window to rear (south) elevation granting glimpses of The Solent and Isle of Wight. Communicating door to Living Room. Night storage radiator.
Bedroom two - 3.71m x 3.15m (12'2" x 10'4")
Artex ceiling. Window as Bedroom One. Night storage radiator.
Living room - 5.56m x 3.15m (18'3" x 10'4")
Artex ceiling. Window as Bedroom One. Night storage radiator. Door to:
Kitchen - 3.15m x 2.18m (10'4" x 7'2")
Range of fitted base and wall cupboards, work surfaces with tiled surround, single drainer stainless steel sink unit. Electric cooker point. Plumbing for washing machine. Aluminium-framed window to side (west) elevation granting outlook across city rooftops towards Portsdown Hill.
Outside
Lock-up store cupboard.
Allocated car space at rear of building, with vehicular access via Furness Road.
General information
Tenure: 125 years leasehold from 1.6.1972 (73 years remaining).
Service Charge: £483.28 per quarter.
Ground Rent: £90 per annum.
Council Tax: Band 'B' - £1,614.24 per annum (2024/25).
EPC 'D'
viewing
By appointment with sole agents & auctioneers,
D. M. Nesbit & co.
(17811/050327)
additional auction costs
A Buyer's Premium of £450 + V.A.T., will be payable by the purchaser to the Auctioneers, either in the Saleroom or, if the Lot is sold prior to Auction, at the offices of Nesbit & Co. An Auction Legal Pack (including Contract of Sale and Special Conditions) will be prepared by the Seller's Solicitors and available for inspection by interested parties. Those intending to bid are advised to make themselves aware of the content of the Legal Pack, containing, as it will, information in respect of any other charges that may apply (Search Fees and/or Seller's legal costs for example).
Property info
For more information about this property, please contact
D.M. Nesbit & Co, PO5 on +44 23 9233 3579 * (local rate)
Disclaimer
Property descriptions and related information displayed on this page, with the exclusion of Running Costs data, are marketing materials provided by D.M. Nesbit & Co, and do not constitute property particulars. Please contact D.M. Nesbit & Co for full details and further information. The Running Costs data displayed on this page are provided by PrimeLocation to give an indication of potential running costs based on various data sources. PrimeLocation does not warrant or accept any responsibility for the accuracy or completeness of the property descriptions, related information or Running Costs data provided here.
























.png)

