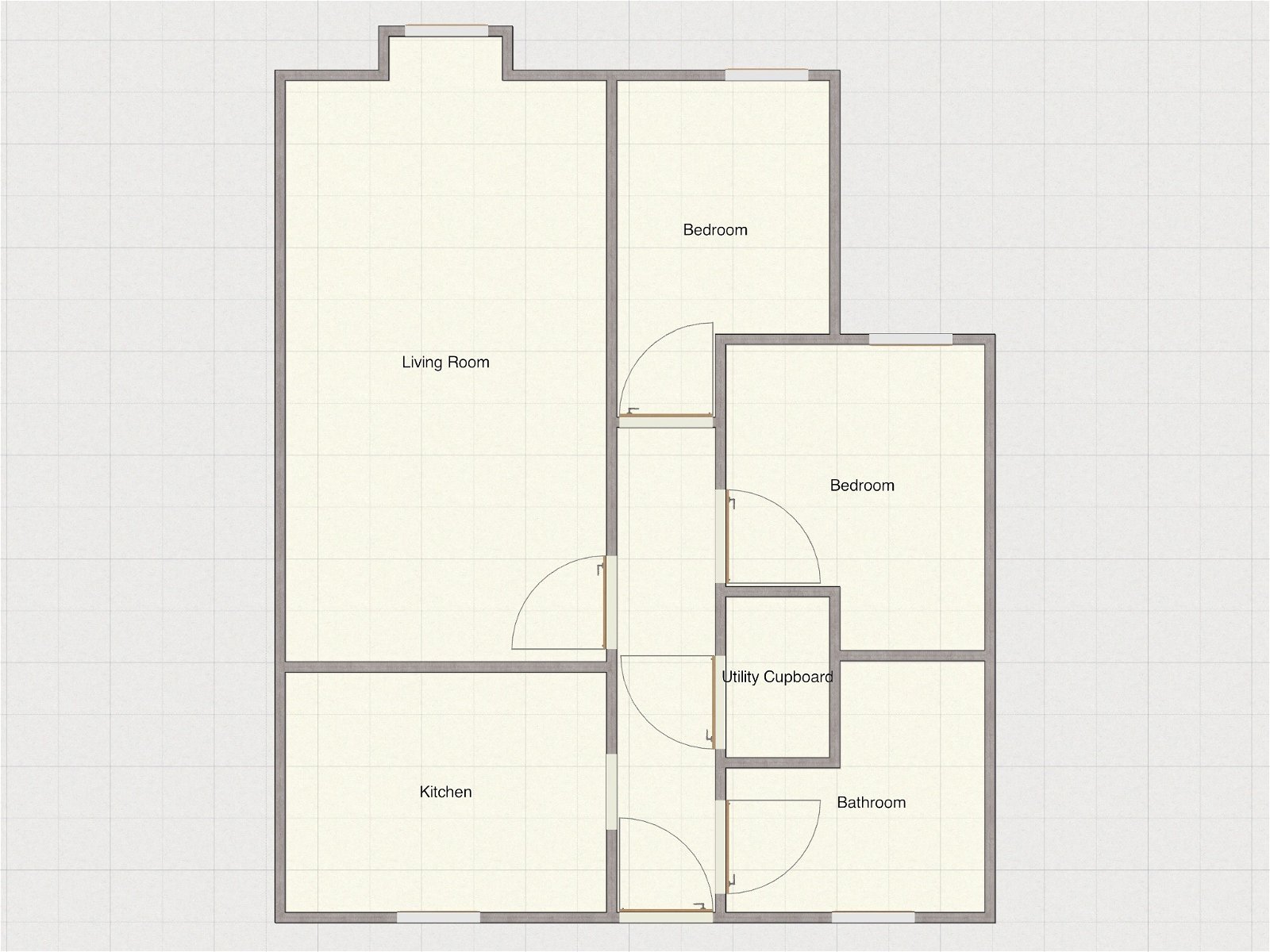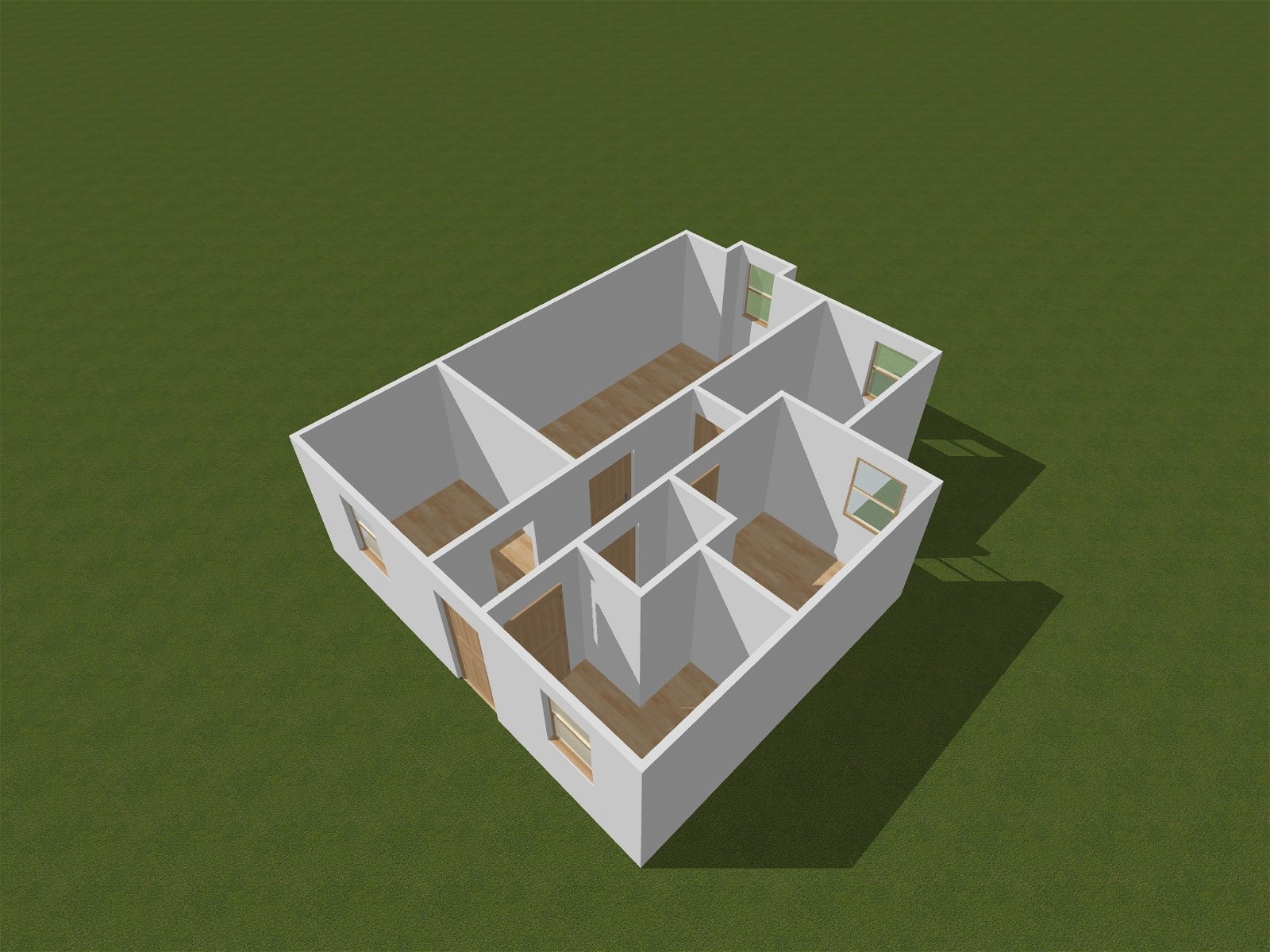Flat for sale in Albert Road, Southsea PO5
* Calls to this number will be recorded for quality, compliance and training purposes.
Property description
Enjoying an exceptionally convenient central southsea location, this two bedroom 3rd floor retirement flat (55-plus) benefits from lift service, communal garden and roof terrace, secure entry, electric heating and double-glazing; available now with no onward chain, it is keenly priced to allow for some refurbishment. Built around 1988 'Keyes Court' is a five-storey development comprising residential apartments above ground floor commercial units. It occupies a prominent position on the south side of Albert Road, a short distance from the junction with Duncan Road, a little over half a mile only from Southsea Seafront and within comfortable reach of a wide range of public amenities, including: Palmerston Road Shopping Precinct, recreation facilities, bus services, main-line stations, local shops and eateries. Offering rooftop views and generous accommodation, Flat 20 is presented in fair condition but will reward a programme of re-fitting and re-decoration, having scope now for an incoming owner to implement their own tastes and ideas. Full particulars are given as follows:
Covered approach to a pair of wrought-iron gates and:
Porch
Pair of main entrance doors, with secure entry system, to:
Lobby
Lift and stairs to upper floors. Access to communal garden and rear of building.
Third floor
Landing and balustraded walkway to:
Flat 20
UPVC and double-glazed front door to:
Entrance hall
Textured plaster ceiling. Night storage radiator. Security intercom telephone. Built-in cloaks and storage cupboard housing hot water tank, electricity meter and circuit breakers.
Bathroom & W.C. - 2.26m x 1.88m (7'5" x 6'2")
Coloured suite comprising: Low flush w.c., pedestal handbasin with tiled splashback, and panelled bath with tiled surround, mixer tap and shower attachment. Electric radiator. UPVC replacement obscure double-glazed window. Textured plaster ceiling
kitchen - 3.1m x 2.31m (10'2" x 7'7")
Range of fitted base and wall cupboards, work surfaces with tiled surround, single drainer stainless steel sink unit. Electric cooker point, plumbing for washing machine. UPVC replacement double-glazed window to rear elevation. Textured plaster ceiling.
Bedroom one - 3.51m x 2.46m (11'6" x 8'1")
Textured plaster ceiling. Night storage radiator. Double-glazed window to front elevation.
Bedroom two - 3.2m x 2.03m (10'6" x 6'8")
Textured plaster ceiling. UPVC replacement double-glazed window to front elevation. Electric radiator.
Living room - 5.61m x 3.1m (18'5" x 10'2")
Textured plaster ceiling. Suspended square bay window to front elevation having UPVC replacement double-glazing. Night storage radiator.
Outside
rear: Generous communal garden, laid to paving with brick-bordered raised beds and seating.
Residents' car park, administered by the Residents' Committee and offering allocated off-street parking (subject to availability and a waiting list).
Communal roof terrace
general information
tenure: A new 99 year lease will be granted to the buyer upon completion.
Service charge: £184.01 per month.
Council tax: Band 'A' - £1,383.64 per annum (2024-25).
EPC 'C'
viewing
By appointment with sole agents,
D. M. Nesbit & co.
(17768/045297)
Property info
For more information about this property, please contact
D.M. Nesbit & Co, PO5 on +44 23 9233 3579 * (local rate)
Disclaimer
Property descriptions and related information displayed on this page, with the exclusion of Running Costs data, are marketing materials provided by D.M. Nesbit & Co, and do not constitute property particulars. Please contact D.M. Nesbit & Co for full details and further information. The Running Costs data displayed on this page are provided by PrimeLocation to give an indication of potential running costs based on various data sources. PrimeLocation does not warrant or accept any responsibility for the accuracy or completeness of the property descriptions, related information or Running Costs data provided here.
























.png)

