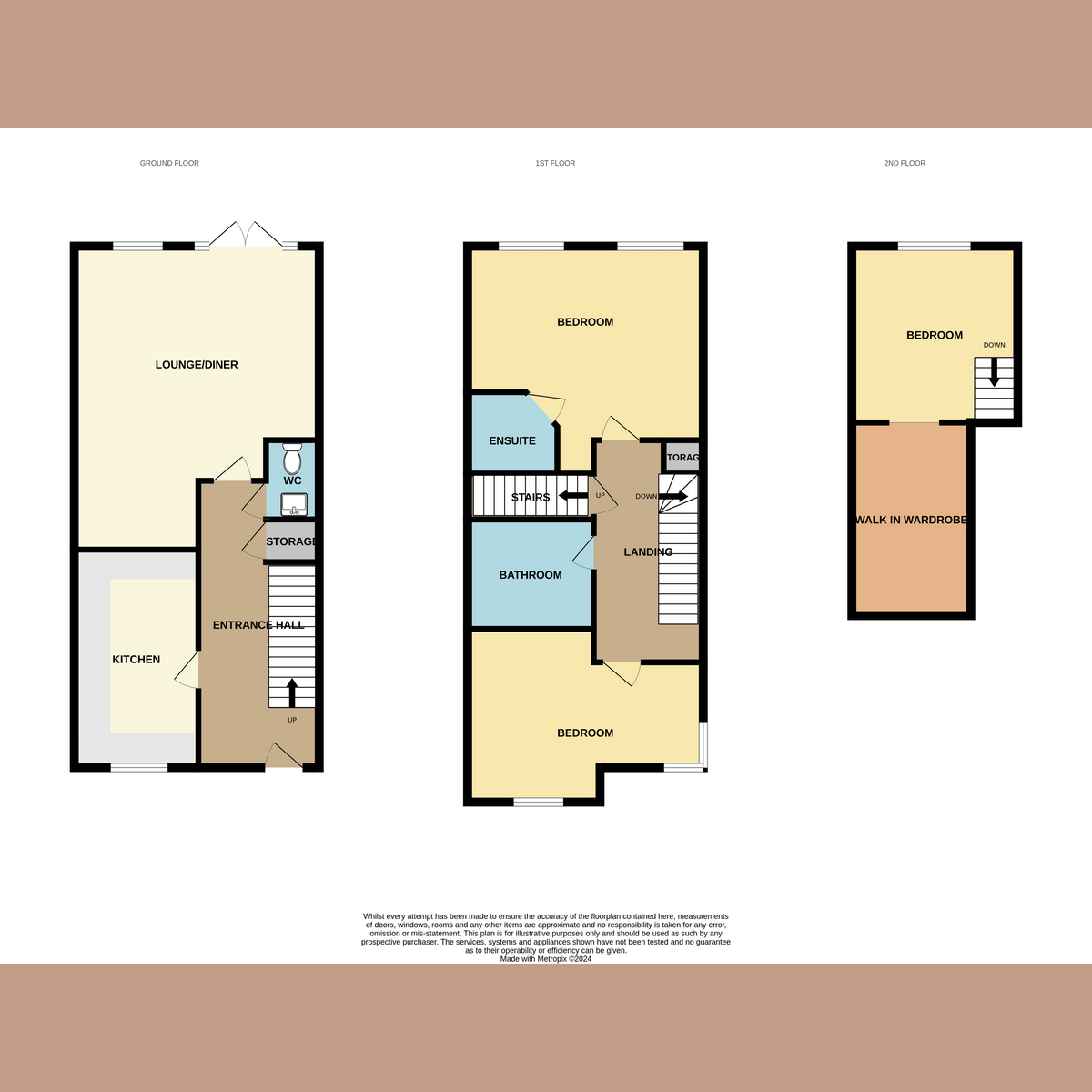Semi-detached house for sale in Chase Gardens, Westcliff-On-Sea SS0
* Calls to this number will be recorded for quality, compliance and training purposes.
Property features
- No Onward Chain
- Ample Off Street Parking
- Three Double Bedrooms
- Road links to A127
- Stones Throw From Southend Hospital And Nearby To Southend City Centre
- En Suite To Master Bedroom
- Detached Garage Behind Gated Entrance
- Seperate W/C
- Refurbished To A High Standard Throughout
- Stunning Three Bedroom Home Over Three Floors
Property description
***no onward chain***
Situated in one of the most sought after parts of Westcliff this stunning three bedroom semi detached home is ready and available to view!
Pushed back from the road this much larger then average three bedroom semi detached home boasts ample off street parking behind gated driveway as well as detached garage with power. The property sits on a brilliant size plot meaning to the rear is an extra large west backing garden providing access to the detached garage.
Internally the home welcomes you in with spacious entrance hall with tiled flooring and downstairs W/C. The rest of the ground floor comprises of large lounge/diner with French Doors to the rear and generous size stylish Kitchen with breakfast bar, integral appliances and ample work surface space. The first floor consists of two extra large double bedrooms coming off of light and airy landing with access to the second floor and three piece family bathroom suite. The master bedroom has three piece En-suite with walk in shower and a modern theme. The top floor leads into a great sized bedroom with vaulted ceilings and an incredibly well structured built in wardrobes providing loads of storage for the second floor.
Overall this is a brilliant purchase for any prospective buyer and is ready and available to view now!
Tenure: Freehold
Council Tax Band: D
Kitchen (13'11" x 8'1", 4.24m x 2.46m)
Lounge/Diner (22'3" x 14'9", 6.78m x 4.5m)
Bathroom (8'1" x 6'9", 2.46m x 2.06m)
Bedroom (15'2" x 11'10", 4.62m x 3.61m)
Bedroom (15'2" x 14'6", 4.62m x 4.42m)
Ensuite (6'6" x 5'8", 1.98m x 1.73m)
Bedroom (11'9" x 10'8", 3.58m x 3.25m)
Property info
For more information about this property, please contact
Gilbert & Rose, SS9 on +44 1702 787437 * (local rate)
Disclaimer
Property descriptions and related information displayed on this page, with the exclusion of Running Costs data, are marketing materials provided by Gilbert & Rose, and do not constitute property particulars. Please contact Gilbert & Rose for full details and further information. The Running Costs data displayed on this page are provided by PrimeLocation to give an indication of potential running costs based on various data sources. PrimeLocation does not warrant or accept any responsibility for the accuracy or completeness of the property descriptions, related information or Running Costs data provided here.


































.png)
