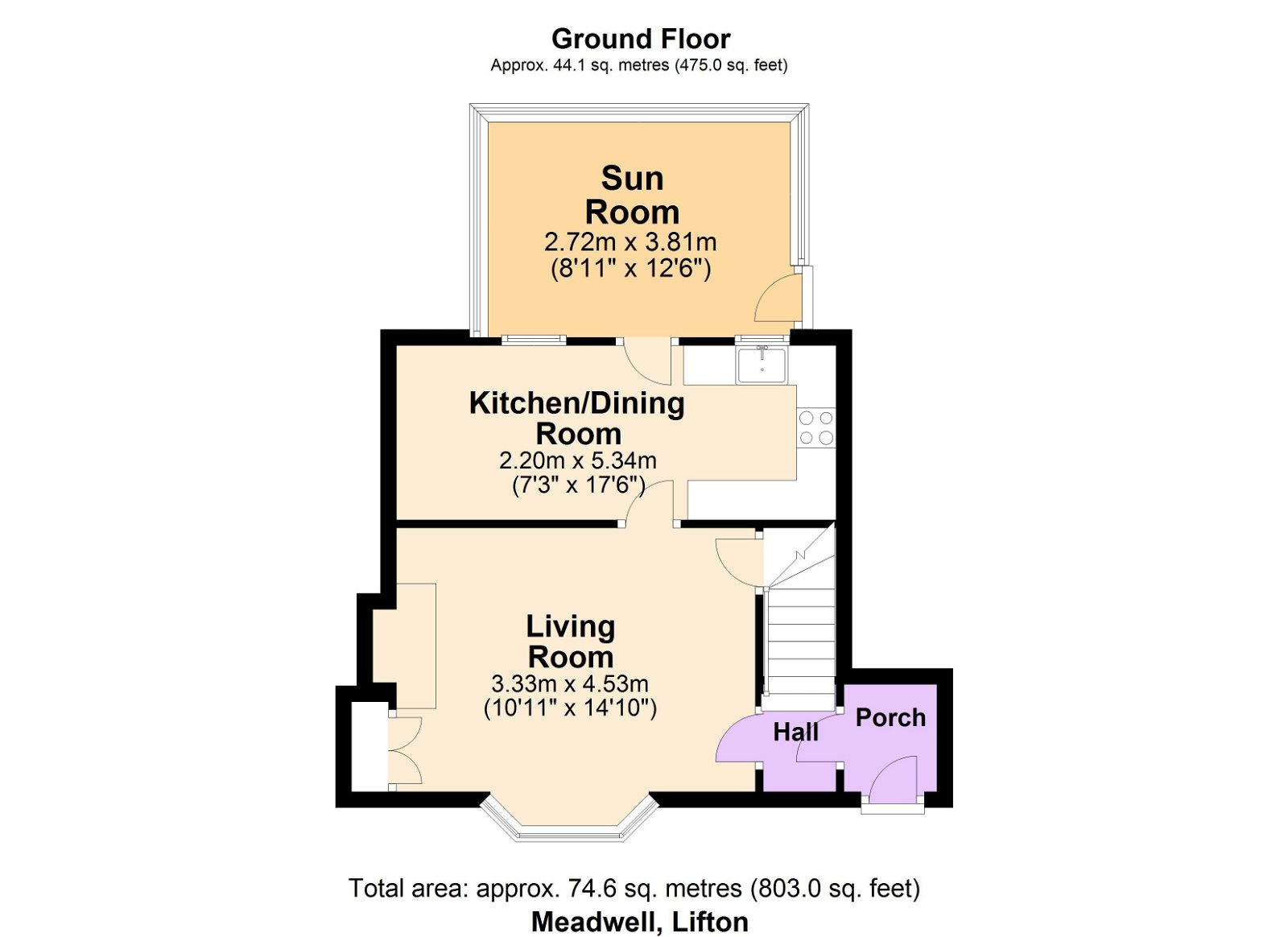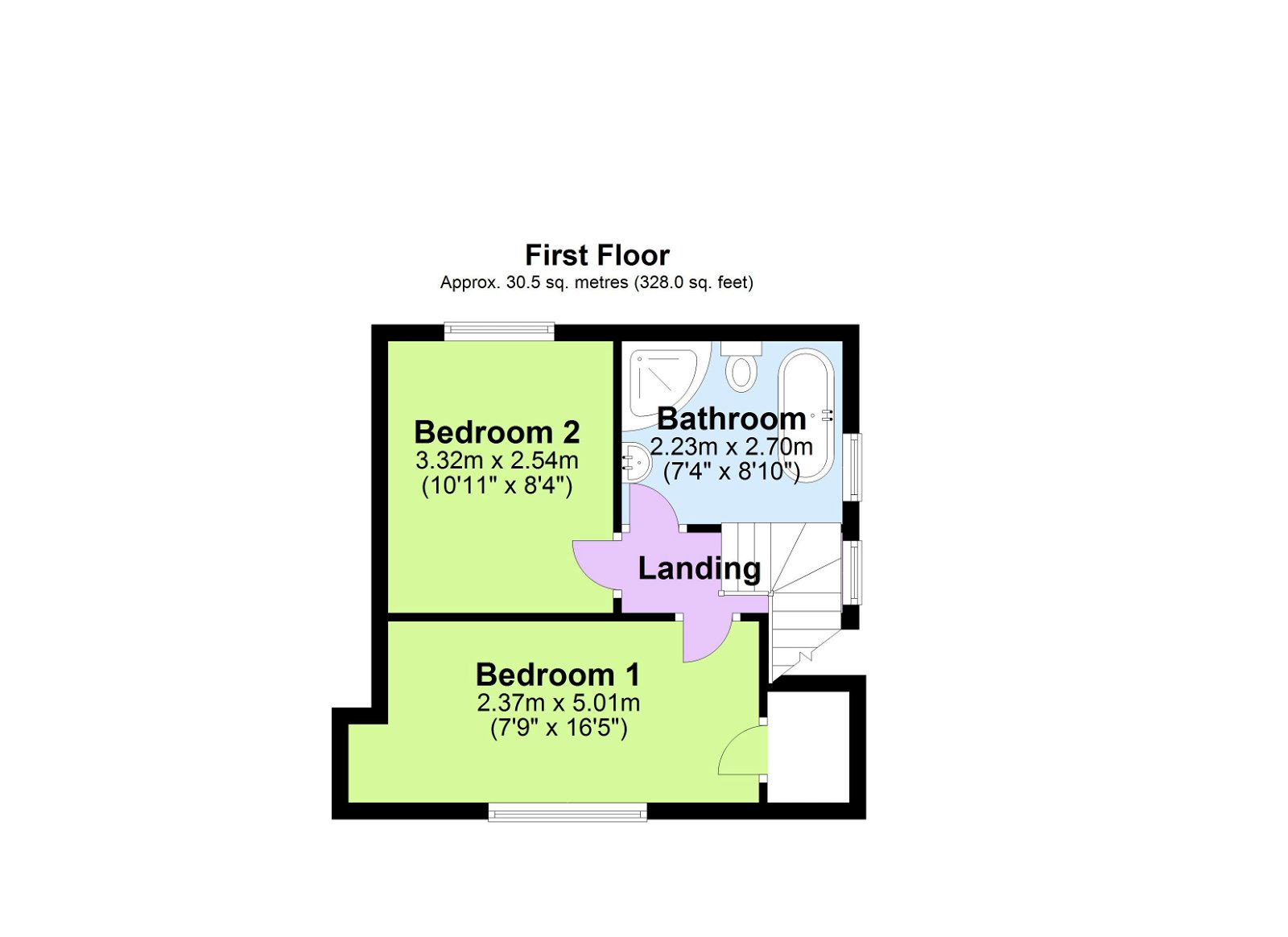Semi-detached house for sale in Meadwell, Kelly, Lifton, Devon PL16
* Calls to this number will be recorded for quality, compliance and training purposes.
Property features
- Two Double Bedroom Character Cottage
- Ample Off Road Driveway Parking
- Beautiful Private and Peaceful Gardens
- Living Room, Kitchen/Diner and Stunning Conservatory/Sun Room
- Spacious Four Piece Bathroom
- Rural Hamlet Location between Tavistock and Launceston
- Excellently Presented throughout
- Quote Ref DT0134
Property description
Meadwell, Lifton, Devon, PL16 0HJ Quote ref DT0134
Delightful Character Cottage in Rural Hamlet Location. With two double bedrooms, beautifully presented, ample driveway parking, stunning conservatory, gorgeous cottage gardens and a 15 Minutes drive to Tavistock or Launceston you'll just love living in this location.
Location
Meadwell is a quiet hamlet near Kelly in the Devon Countryside halfway between Launceston and Tavistock. The nearby village of Lifton, close to the Devon/Cornwall border has convenient access to the A30 dual carriageway and famous for being the home of Ambrosia 'Devon Knows How they Make it so Creamy'. It is also known as the location of Strawberry Fields, a very popular Farm shop which is always worth a visit for their pasties. Lifton village includes two pubs, a hotel and restaurant and a convenience store. For your everyday essentials you have the Lamerton Stores and petrol station within a 5 minute drive away and a further minute away is the recently re-opened Blacksmith's Arms in Lamerton which has become very popular for it's quality food and drink.
Launceston itself has numerous shops, boutiques, sporting and social clubs, fully equipped leisure centre and two 18-hole golf courses. There are doctors', dentists' and veterinary surgeries, 24-hour supermarket, M&S Food Hall and education facilities available up to a-level standard. There is access to the A30 trunk road, which links the Cathedral cities of Truro and Exeter.
The nearby town of Tavistock is a thriving Stannary market town in West Devon, nestled on the western edge of Dartmoor National Park. Tavistock is an ancient town, rich in history dating back to the 10th century and famed for being the birthplace of Sir Francis Drake. Largely the 19th-century town centre is focused around Bedford Square. The town offers a superb range of shopping, boasting the famous Pannier Market and a wide range of local and national shops. Also there are public houses, cafes, restaurants, social clubs, riverside park, leisure centre, theatre, doctors surgery, dentists and Tavistock Hospital. There are excellent educational facilities including primary and secondary schools in the state and private sector. The town has superb recreation and sporting facilities including; Tennis club, bowls club, golf club, cricket clubs, football club and athletics track. Plymouth, some 15 miles to the south, offers extensive amenities. The cathedral city of Exeter lies some 40 miles to the northeast, providing transport connections to London and the rest of the UK via its railway links and the M5 motorway.
The property
A delightful end-of-terrace character cottage and it’s ideal if you want that rural location but need to quickly get to Launceston or Tavistock or head further into Devon or Cornwall.
This cottage makes a pretty wonderful first impression. With a long driveway leading to beautifully landscaped gardens and your first sight on this charming period stone built home.
The ground floor has a porch and hall (with staircase to the first floor) leading to a period living room. The living room has a feature stone inglenook fireplace with a wood-burner, exposed ceiling beams, recently replaced carpet, under-stairs cupboard and a picture window to the front cottage garden.
Running the full width of the house is a lovely kitchen/diner with a bespoke solid wood kitchen, stunning flagstone slate floor, painted exposed ceiling beams, fireplace with mantle and plenty of space for a dining/breakfast table. The kitchen has solid wood worktops, space and plumbing for a washing machine, Belfast sink with drainer and space for a cooker.
The space that you will probably find yourself spending most of your time in is the fantastic conservatory. With a double glazed wood construction with a double glazed roof, tiled floor, radiator heating and lovely views over the rear garden. This versatile room can be your impressive entertaining dining room or your stylish day room or what not a combination of both? It’s a room you’ll want to spend time in, whether its eating, working, drinking your morning coffee or an evening glass of wine it's a country cottage conservatory you could get used to.
Upstairs there are two double bedrooms and the tiled family bathroom. The main bedroom is to the front and includes an over-stairs storage cupboard and the 2nd bedroom is a good size and has views of the rear garden and countryside. The impressive bathroom has a four piece suite including a white three piece suite with a free standing roll top bath, a large mains shower cubicle and complemented by exposed oak floor boards.
The garden is really private and backs on to open countryside. It has been beautifully landscaped to create peaceful seating areas, raised stone flower beds stocked with a variety of plants and shrubs, inset Arbour seating area, lean to glass potting shed and stone outbuilding. With being such a peaceful location, grab your coffee or your evening meal and enjoy the private and tranquil garden at it's best!
There’s plenty of driveway parking to the side of the property with parking for at least two cars, a trailer or even a motor-home.
The property is located is a lovely quiet hamlet between Launceston and Tavistock.
That means it’s less than 20 minutes in the car to Launceston town centre - or The Pannier Market in Tavistock.
The award winning Strawberry Fields Farm Shop & Restaurant (just the best pasties) is on the outskirts of Lifton - only a 10 minute drive away.
Lifton village itself has a Post Office/general store, a couple of pubs and Lifton Community Primary School (rated “Good” by Ofsted).
This superb property is going to be perfect for a young family or a couple who want character and that rural feel without feeling cut off.
Make sure you don’t miss the chance to see it for yourself, call now to book your viewing.
Services; Drainage via shared septic tank, oil fired central heating.
Council Tax Band: C Council Tax Estimate £2,231 per Annum
tenure - freehold
accommodation
Living Room 3.33m (10'11'') x 4.53m (14'10'')
Kitchen/Diner 2.20m (7'3'') x 5.34m (17'6'')
Sun Room 2.72m (8'11'') x 3.81m (12'6'')
Bedroom 1 2.37m (7'9'') x 5.01m (16'5'')
Bedroom 2 3.32m (10'11'') x 2.54m (8'4'')
Bathroom 2.23m (7'4'') x 2.70m (8'10'')
please note
We may refer buyers and sellers through our panel of chosen Conveyancers. It is completely your decision whether you choose to use their services. Should you decide to use their services you should know that we would receive a referral fee of £100 (plus Vat) from them for referring you. These firms have been handpicked and we only refer you to the best local firms with a proven high track record.
We also refer buyers and sellers to our Financial Advisers. It is your decision whether you choose to use their services. Should you decide to use any of their services you should be aware that we would receive a average referral fee of £200 from them for recommending you.
You are not under any obligation to use the services of any of the recommended providers, though should you accept our recommendation the provider is expected to pay us the corresponding referral fee.
Prior to a sale being agreed and solicitors instructed, prospective purchasers will be required to produce identification documents to comply with Anti-Money Laundering regulations. These checks currently cost £30 per check which we request that you pay for.
Property info
For more information about this property, please contact
eXp World UK, WC2N on +44 1462 228653 * (local rate)
Disclaimer
Property descriptions and related information displayed on this page, with the exclusion of Running Costs data, are marketing materials provided by eXp World UK, and do not constitute property particulars. Please contact eXp World UK for full details and further information. The Running Costs data displayed on this page are provided by PrimeLocation to give an indication of potential running costs based on various data sources. PrimeLocation does not warrant or accept any responsibility for the accuracy or completeness of the property descriptions, related information or Running Costs data provided here.






































.png)
