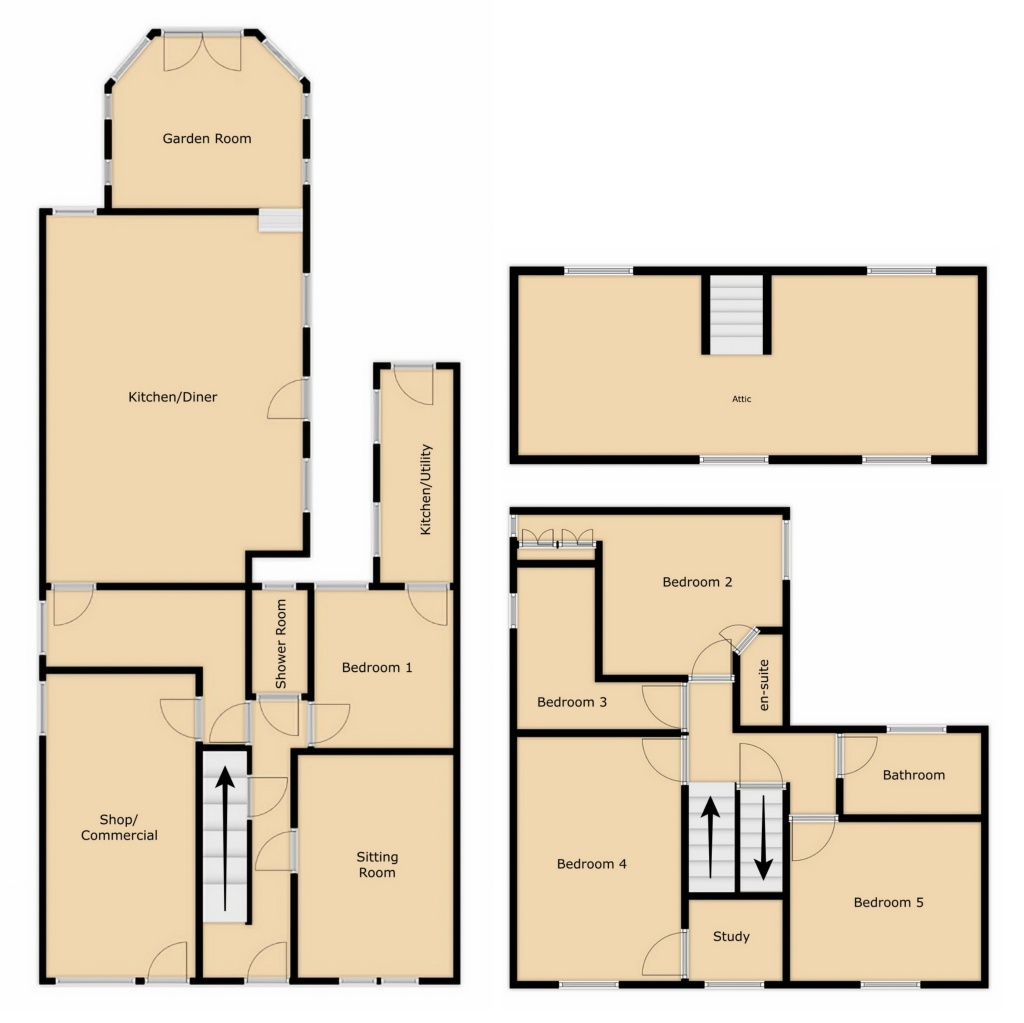Town house for sale in The Bakehouse, High Street, Gatehouse Of Fleet DG7
* Calls to this number will be recorded for quality, compliance and training purposes.
Property features
- Georgian townhouse built 1765
- Immaculate condition
- Central location
- Large dining/kitchen/lounge area
- Garden Room
- Five bedrooms (one ground floor)
- Three bathrooms (one ground floor)
- Beautiful cottage garden
Property description
The property also benefits from a commercial space which over the years has served as the bakery shop, art gallery and most recently a venue for the arts. There is also a raised stage in the dining-kitchen area with this area being able to comfortably seat 50 people. The commercial space could easily be incorporated back into the living accommodation if not required.
The Bakehouse is a type of property very rarely available on the open market and represents an opportunity not to be missed.
Accommodation comprises:
• Kitchen Diner with Lounge Area
• Garden Room
• Sitting Room
• Ground floor Bedroom with separate Kitchen
• Ground floor Shower room
• Four Bedrooms on first floor
• Bathroom
• South facing garden
• EPC Rating - D
Entrance Hall
Bright and spacious hallway giving access to most ground floor rooms. Stairs to first floor; under stair storage cupboard; ceiling lights; tiled floor; carpeted staircase.
Sitting Room
5.13m x 4.31m (16’8 x 14’1)
Large room with two sash and cash windows to front; art deco fireplace and hearth; ceiling light; hard wood flooring; radiator.
Bedroom 1
3.37m x 3.56m (11’1 x 11’7)
Double bedroom with window out to rear; fireplace; radiator; ceiling light; Door through to Kitchen/Utility Room.
Kitchen/Utility Room
4.87m x 1.57m (16’0 x 5’2)
Excellent range of white wooden cupboards with matching work surface; composite sink and drainer with mixer tap; electric point for cooker; plumbed for washing machine; windows out to rear; door out to rear garden; tiled floor; ceiling light; radiator.
Shower Room
3.00m x 1.33m (9’8 x 4’3)
Comprising wash hand basin, WC and mains fed shower; tiled walls; part tiled floor; ceiling light; radiator.
Rear Hallway
Window to side; tiled floor; fireplace; ceiling light; radiator.
Kitchen Diner with Lounge
5.80m x 8.15m (19’0 x 26’8)
An excellent open plan space consisting of kitchen, dining and lounge areas. Excellent range of wooden cupboards with hardwood work surface; Belfast sink with mixer tap; red Aga range cooker; space for electric cooker; tiled splash backs; ceiling pulley; space for large dining table; raised seating area with window to rear; original cast iron bakery oven; door out to side; windows out to side; wooden flooring; ceiling lights; radiators.
Garden Room
3.17m x 6.21m (10’4 x 20’4)
Beautiful room opening out into the garden; windows to both side; French doors out to rear; wood burning stove set in brickwork hearth; hardwood flooring; ceiling light; radiator.
Commercial Space
8.13m x 3.02m (26’7 x 9’9)
Accessed off the Hallway. Large area currently used as art gallery and event space. Separate door from the property to the front; window to the front; window to the side; hardwood flooring; ceiling lights; radiator.
First Floor
Bedroom 2
3.58m x 4.10m (11’7 x 13’5)
Double bedroom with window to rear; hardwood flooring; dressing room with hanging and shelf space and window to front; wooden flooring; radiator; ceiling light.
En-suite
1.06m x 1.94m (3’5 x 6’4)
Comprising WC and wash hand basin; tiled splash backs; ceiling light.
Bedroom 3
3.65m x 1.80m (11’9 x 5’9)
Window to side; wooden flooring; ceiling light.
Bedroom 4
5.11m x 3.53m (16’8 x 11’6)
Large bright room with window to front; fireplace; wooden flooring; ceiling light; radiator.
Study
1.91m x 2.03m (6’3 x 6’7)
Accessed off Bedroom 4. Window to front; Fitted desk and shelving; wooden flooring; ceiling light.
Bedroom 5
4.34m x 2.74m (14’2 x 8’10)
A further large bright room with window to front; fireplace; wooden flooring; ceiling light; radiator.
Bathroom
3.22m x 2.27m (10’6 x 7’4)
Family bathroom comprising of WC, bidet, wash hand basin set in vanity unit and bath with electric shower; Window to rear; part tiled walls; wooden flooring; heated towel rail; ceiling light.
Attic
3.36m x 8.26m (11’0 x 27’1)
Attic room currently used as an office; stairs to middle of room and space to either side; part coombed ceiling; skylights to front and rear; wooden flooring; ceiling light; radiator.
Outside
Delightful south-facing rear garden mainly laid to lawn with established flowerbeds, shrubs and trees; paved patio and pathways; gate out to rear of garden leading to pathway to Garries Park. Large garden shed; secluded patio area to the side of the house.
Services: Mains electricity, gas, water and drainage.
Postcode: DG7 2HP
Council Tax Band: D
Entry: By negotiation
Viewing: By appointment through Cavers & Co
Home Report: Available from One Survey
offers:-
Offers in the Scottish legal form should be lodged with the selling agents' Kirkcudbright office. Interested parties are strongly recommended to register their interest with the selling agents as a closing date for offers may be fixed.
Note:-
These particulars are believed to be correct but their accuracy is not guaranteed and they do not form part of the contract.
Property info
For more information about this property, please contact
Cavers & Co, DG6 on +44 1557 515985 * (local rate)
Disclaimer
Property descriptions and related information displayed on this page, with the exclusion of Running Costs data, are marketing materials provided by Cavers & Co, and do not constitute property particulars. Please contact Cavers & Co for full details and further information. The Running Costs data displayed on this page are provided by PrimeLocation to give an indication of potential running costs based on various data sources. PrimeLocation does not warrant or accept any responsibility for the accuracy or completeness of the property descriptions, related information or Running Costs data provided here.























































.png)