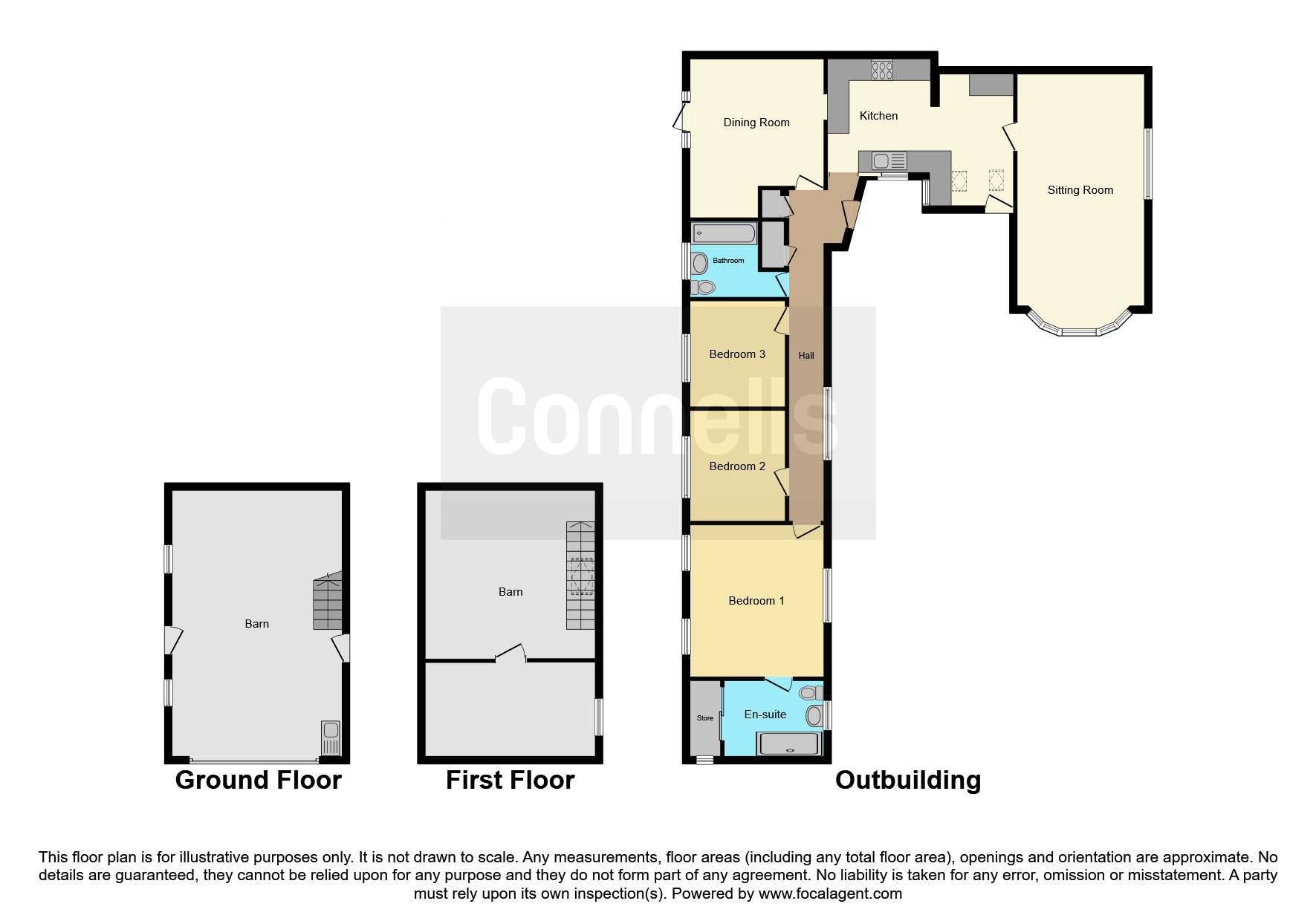Detached bungalow for sale in Valley Road, Finmere, Buckingham MK18
* Calls to this number will be recorded for quality, compliance and training purposes.
Property features
- Three double bedrooms
- Private gated driveway with space for multiple cars
- Two storey separate barn
- Renovated throughout
- Attractive character features
- Beautiful master suite with dressing room and en-suite
- Bright and airy modern kitchen
- Sought after village location
Property description
Summary
*** A unique and beautifully renovated bungalow in A private location *** An immaculate three bedroom detached property with expansive master suite, tranquil wrap around garden and driveway with separate barn.
Description
Hidden behind a private gated entrance, this charming three-bedroom detached bungalow offers a perfect blend of modern comfort and rustic charm. As you enter through the welcoming porch, the hallway stretches across the front of the property, providing an attractive introduction to the home and access to all bedrooms.
To the right, the modern fitted kitchen boasts units along three walls, offering ample storage and generous worktop space. An additional and convenient breakfast space and a stable door add to the kitchen's functionality. The expansive lounge is a highlight, featuring characterful touches that harken back to the property's roots, including an attractive log burner that promises cosy evenings. The dining room, which opens onto the private rear garden, is perfect for entertaining or enjoying a quiet meal with its bespoke shutter.
The hallway leads to a well-appointed three-piece family bathroom and two identical sized double bedrooms with lovely views of the garden. At the end of the hall, the spacious master bedroom awaits, complete with a three-piece en-suite and a brilliant dressing room, offering a private retreat within the home.
Mortgage Services
Connells Buckingham have a Mortgage Consultant who can offer advice and recommend products based on your circumstances. For more information on our fantastic services, please contact us.
Entrance Hall
Lounge 20' 10" x 11' 8" ( 6.35m x 3.56m )
Dining Room 12' 2" max x 9' 4" ( 3.71m max x 2.84m )
Kitchen 10' 4" x 8' 11" ( 3.15m x 2.72m )
Two small steps down into the breakfast room.
Breakfast Room 11' 7" x 7' 10" ( 3.53m x 2.39m )
Master Bedroom 14' x 11' 10" ( 4.27m x 3.61m )
En Suite 7' 9" x 6' 11" ( 2.36m x 2.11m )
Dressing Room 6' 9" x 2' 7" ( 2.06m x 0.79m )
Bedroom 2 9' 7" x 8' 6" ( 2.92m x 2.59m )
Bedroom 3 9' 7" x 8' 6" ( 2.92m x 2.59m )
Bathroom 6' x 4' 5" ( 1.83m x 1.35m )
Barn Ground Floor 24' 3" x 14' 11" ( 7.39m x 4.55m )
Barn First Floor Room 1 14' 11" x 16' ( 4.55m x 4.88m )
Barn First Floor Room 2 14' 11" x 8' 2" ( 4.55m x 2.49m )
Outside Space
Outside, the property boasts a gated driveway suitable for multiple cars, ensuring plenty of parking for residents and guests. The peaceful, well-maintained wrap-around garden provides a serene outdoor space. Additionally, there is a separate two-storey barn, currently used as a garage and storage, which offers flexible potential.
1. Money laundering regulations - Intending purchasers will be asked to produce identification documentation at a later stage and we would ask for your co-operation in order that there will be no delay in agreeing the sale.
2: These particulars do not constitute part or all of an offer or contract.
3: The measurements indicated are supplied for guidance only and as such must be considered incorrect.
4: Potential buyers are advised to recheck the measurements before committing to any expense.
5: Connells has not tested any apparatus, equipment, fixtures, fittings or services and it is the buyers interests to check the working condition of any appliances.
6: Connells has not sought to verify the legal title of the property and the buyers must obtain verification from their solicitor.
Property info
For more information about this property, please contact
Connells - Buckingham, MK18 on +44 1280 811032 * (local rate)
Disclaimer
Property descriptions and related information displayed on this page, with the exclusion of Running Costs data, are marketing materials provided by Connells - Buckingham, and do not constitute property particulars. Please contact Connells - Buckingham for full details and further information. The Running Costs data displayed on this page are provided by PrimeLocation to give an indication of potential running costs based on various data sources. PrimeLocation does not warrant or accept any responsibility for the accuracy or completeness of the property descriptions, related information or Running Costs data provided here.






























.png)