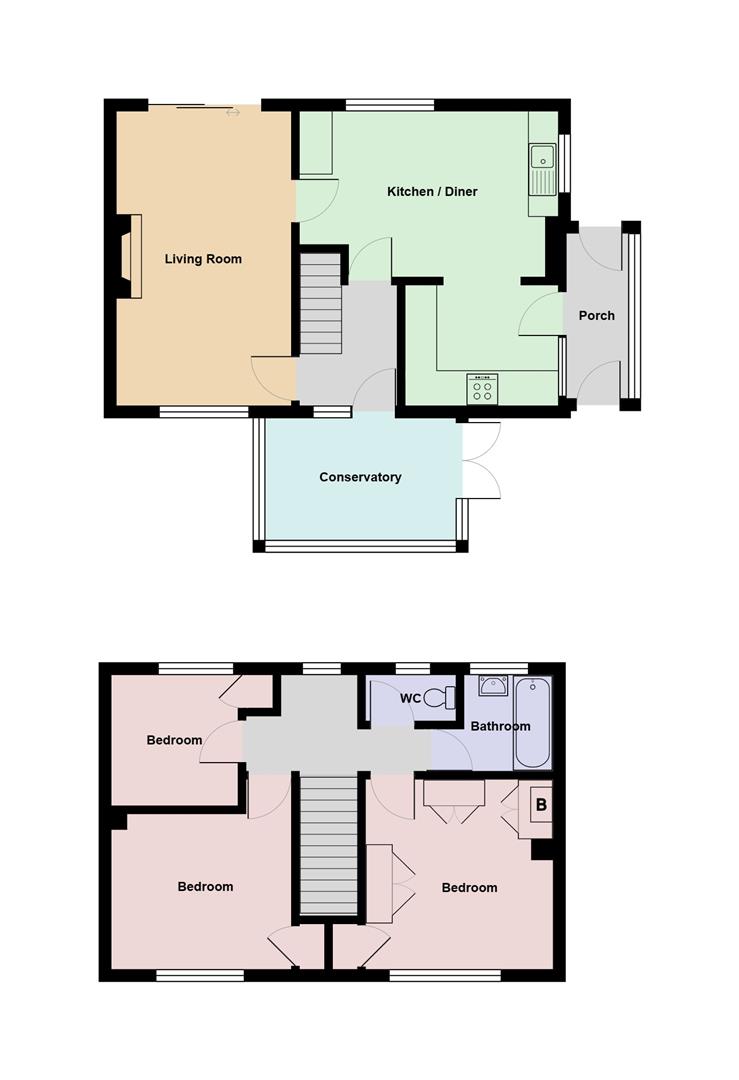Semi-detached house for sale in Llanmiloe Estate, Llanmiloe, Carmarthen SA33
* Calls to this number will be recorded for quality, compliance and training purposes.
Property description
Welcome to 97 Llanmiloe Estate in the picturesque coastal village of Pendine, Carmarthenshire. This delightful semi-detached house boasts 3 bedrooms, and a large garden making it the perfect family home for you and your loved ones. What makes this property so appealing and standout is its proximity to the tranquillity of village life and being moments away from the stunning Pendine Sands. The property is also within walking distance of the local Primary School and it offers a peaceful and idyllic setting for you to create lasting memories.
Entrance
Autumn Leaf uPVC double glazed entrance door leading to side entrance porch which has a ceramic tiled floor, Autumn leaf uPVC double glazed windows to side and uPVC double glazed door leading out to the rear garden. UPVC double glazed door leading through to the Kitchen.
Kitchen (2.23m x 2.49m (7'3" x 8'2" ))
Range of fitted base and eye level units with light oak drawer and door fronts and wood effect worksurface over the base unit. Electric cooker point. Fully integrated fridge/freezer and plumbing for washing machine.
Dining Room/Auxiliary Room (2.99m x 4.43m (9'9" x 14'6" ))
Further fitted base and eye level units with light oak drawer and door fronts and wood effect worksurface over the base unit. Sink with mixer tap fitment. Plumbing for dishwasher. Feature fireplace. Autumn leaf uPVC double glazed window to the side and uPVC double glazed window to the rear. Ceramic tiled floor. Under stairs storage cupboard Multi glazed bevelled door through to Lounge and multi glazed bevelled door through to front entrance hall.
Lounge (5.47m x 3.34m (17'11" x 10'11" ))
UPVC double glazed window to fore, uPVC double glazed patio doors leading out to the rear garden. Two double panelled radiators thermostatically controlled. Feature fireplace with marble hearth and surround and lpg gas “Living flame” inset. Engineered oak flooring.
Conservatory (3.23m x 1.70m (10'7" x 5'6" ))
UPVC double glazed windows to three sides under a polycarbonate roof. UPVC double glazed French entrance doors to side.
Front Entrance
Autumn Leaf uPVC Entrance door. Oak Engineered flooring. Single panelled radiator. Staircase leading to first floor.
Landing Area
With access to loft space. UPVC double glazed window to rear.
**Applicants should note that the attic space has been fully boarded and has a double-glazed Velux window to front and rear and storage space to the eaves.**
Front Bedroom 1 (3.36m x 2.97m (11'0" x 9'8" ))
UPVC double glazed window to fore. Single panelled radiator thermostatically controlled. Built-in wardrobe with storage cupboard over.
Rear Bedroom 2 (2.40m x 2.41m (7'10" x 7'10" ))
UPVC double glazed window to rear. Single panelled radiator thermostatically controlled.
Front Bedroom 3 (3.42m x 3.65m (11'2" x 11'11" ))
Built-in cupboard which houses the “Glo-worm” lp gas fired combination boiler which serves the central heating system and heats the domestic hot water. Single panelled radiator thermostatically controlled. Further built-in cupboard with storage cupboard over. UPVC double glazed window to the fore.
Bathroom (2.24m max into passageway x 1.72m (7'4" max into)
Panel Bath with “Triton” electric power shower fitment over and pedestal wash hand basin. UPVC double glazed window to the rear. Single panel radiator thermostatically controlled. Floor to ceiling tiled walls with patterned inserts.
Separate Wc
Low level WC, Autumn leaf uPVC double glazed window to the rear. Floor to ceiling wall tiles with patterned inserts.
Externally
To the rear a generous sized garden with pond feature. The property benefits from a detached garage located at the rear with an up and over door to fore. A lower ground level (below the garage) a workshop both having power and lighting. To the right of the garage is a gravelled hard standing providing off road parking. Lean to timber store to the side of the garage and pathways to the side of the garage which lead to the garden. Additionally to the rear is a masonry built WC.
Services
Mains Electricity, Water, Drainage and lp Gas fired central heating.
Property info
97 Llanmiloe Estate Llanmiloe (1).Jpg View original

For more information about this property, please contact
Terry Thomas & Co, SA31 on +44 1267 312971 * (local rate)
Disclaimer
Property descriptions and related information displayed on this page, with the exclusion of Running Costs data, are marketing materials provided by Terry Thomas & Co, and do not constitute property particulars. Please contact Terry Thomas & Co for full details and further information. The Running Costs data displayed on this page are provided by PrimeLocation to give an indication of potential running costs based on various data sources. PrimeLocation does not warrant or accept any responsibility for the accuracy or completeness of the property descriptions, related information or Running Costs data provided here.


























.png)
