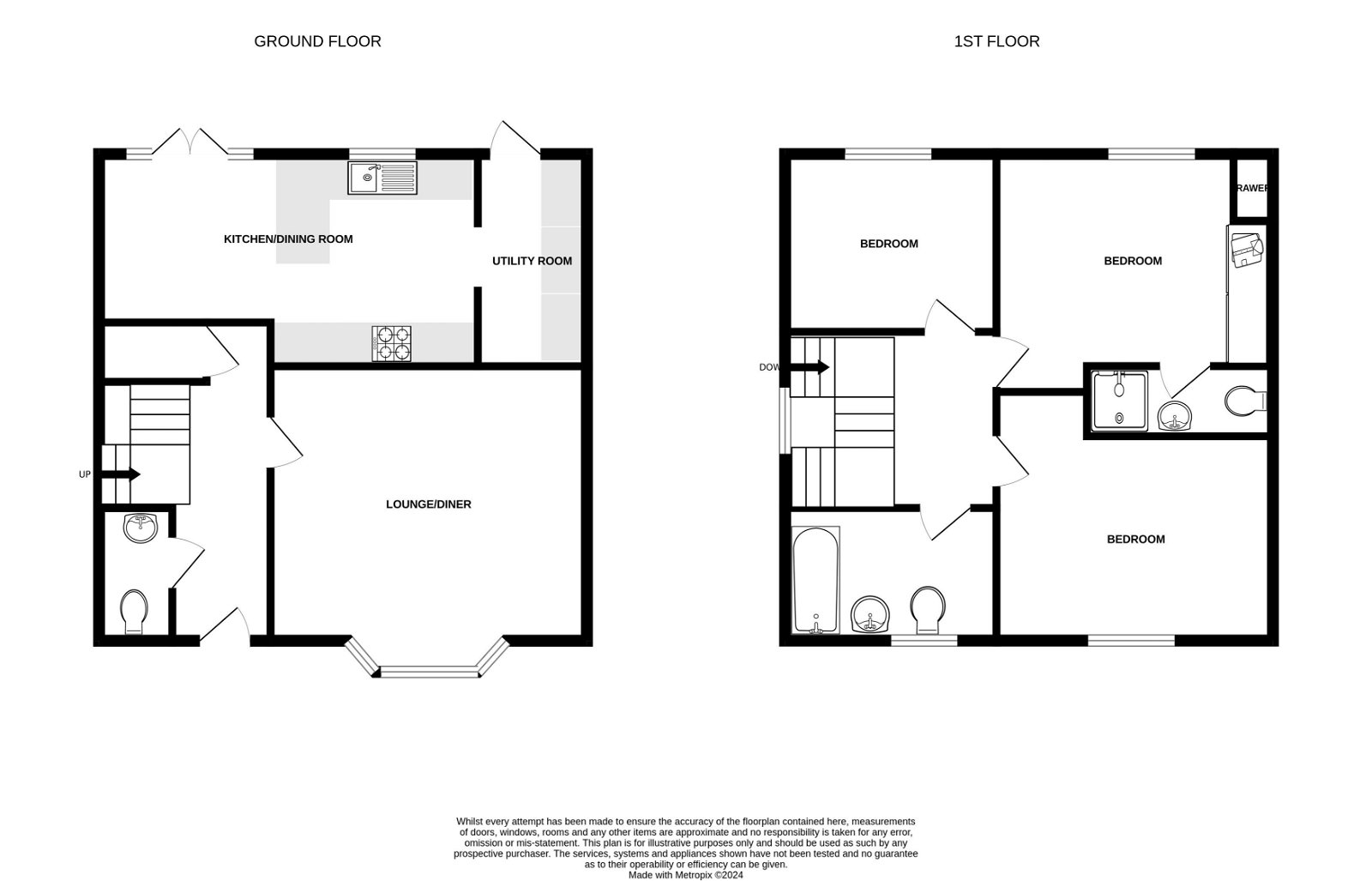Semi-detached house for sale in Flora Close, Exmouth EX8
* Calls to this number will be recorded for quality, compliance and training purposes.
Property features
- Reception Hall
- Open Plan Kitchen/Dining Room
- Utility Room
- Lounge
- Cloakroom/WC
- Three Double Bedrooms Master En-Suite Shower Room
- Main Bathroom Suite
- Gas Central Heating With Underfloor Heating & Sash Style Double Glazed Windows
- Front & Rear Gardens, Good Size Garage
- Viewing Recommended
Property description
The accommodation comprises: Pillared entrance canopy with outside light; front door leading to:
Spacious reception hall: An impressive entrance to the property which opens through to the kitchen/dining room. Turning staircase with glass balustrade rises to first floor landing; good size understairs cupboard; electric consumer unit; underfloor heating; wood effect flooring.
Cloakroom/WC: Wash hand basin with mirror over in tiled surround; WC with push button flush; ceiling extractor fan; underfloor heating; wood effect flooring.
Lounge: 4.8m x 4.42m (15'9" x 14'6") into bay window. Fitted with three double glazed sash style windows with wooden window shutters affording a tree lined outlook; TV point; telephone point; underfloor heating.
Kitchen/dining room: 5.74m x 3.23m (18'10" x 10'7") An impressive open plan room filled with Quartz worktops; matching splashbacks with inset one and a quarter bowl sink unit with hose style mixer tap and integrated drainer; range of cupboards and drawers; built in dishwasher; matching wall mounted cupboards with display lighting; space for upright fridge/freezer; underfloor heating; wood effect flooring; Nexus Range cooker with extractor hood over and full length glass splashback; double glazed sash window and double glazed sash doors with picture windows overlooking and opening onto rear garden; TV point.
Utilty room: 3.28m x 1.65m (10'9" x 5'5") Quartz worktops with splashbacks; inset sink unit with cupboards and plumbing for automatic washing machine beneath; upright larder style cupboard; Vailant gas boiler housed in matching unit; door to outside; wood effect flooring; underfloor heating; ceiling extractor fan.
First floor landing: Access to roof space; radiator; ceiling downlighters.
Bedroom one: 4.19m x 3.43m (13'9" x 11'3") Double glazed sash style windows with wooden shutters to rear aspect; bespoke built in wardrobes and chest of drawer unit; radiator; telephone point.
En-suite shower room: 2.57m x 1.19m (8'5" x 3'11") Wash hand basin with tiled surround; WC with push button flush; double width shower cubicle with fixed rainfall shower head and detachable hose; chrome heated towel rail; radiator; ceiling extractor fan; shaver socket.
Bedroom two: 4.22m x 2.67m (13'10" x 8'9") plus wall recess ideal for wardrobe. Double glazed sash style window with wooden shutters to front aspect enjoying a tree line lined outlook; radiator; TV point.
Bedroom three: 3.2m x 2.64m (10'6" x 8'8") A good size bedroom with double glazed sash style window with wooden shutters to rear aspect; radiator; TV point.
Bathroom/WC: 3.2m x 1.73m (10'6" x 5'8") Spacious bathroom with bath; shower over and screen; wash hand basin; WC with push button flush; ceiling extractor fan; shaver socket; chrome heated towel rail; double glazed sash style window with wooden shutters; tiling to splash prone areas; ceiling extractor fan.
Outside: Lawned front garden with patio pathway to front door; block paved driveway to garage. Shared side pathway and gate to rear garden.
The rear garden comprises of a good size patio sun terrace, lawned garden with colourful shrub borders. Outside tap.
Garage: 6.25m x 3m (20'6" x 9'10") Up and over door; power and light connected; storage space in roof eaves; door to rear garden.
Property info
For more information about this property, please contact
Pennys Estate Agents, EX8 on +44 1395 214988 * (local rate)
Disclaimer
Property descriptions and related information displayed on this page, with the exclusion of Running Costs data, are marketing materials provided by Pennys Estate Agents, and do not constitute property particulars. Please contact Pennys Estate Agents for full details and further information. The Running Costs data displayed on this page are provided by PrimeLocation to give an indication of potential running costs based on various data sources. PrimeLocation does not warrant or accept any responsibility for the accuracy or completeness of the property descriptions, related information or Running Costs data provided here.


























.png)
