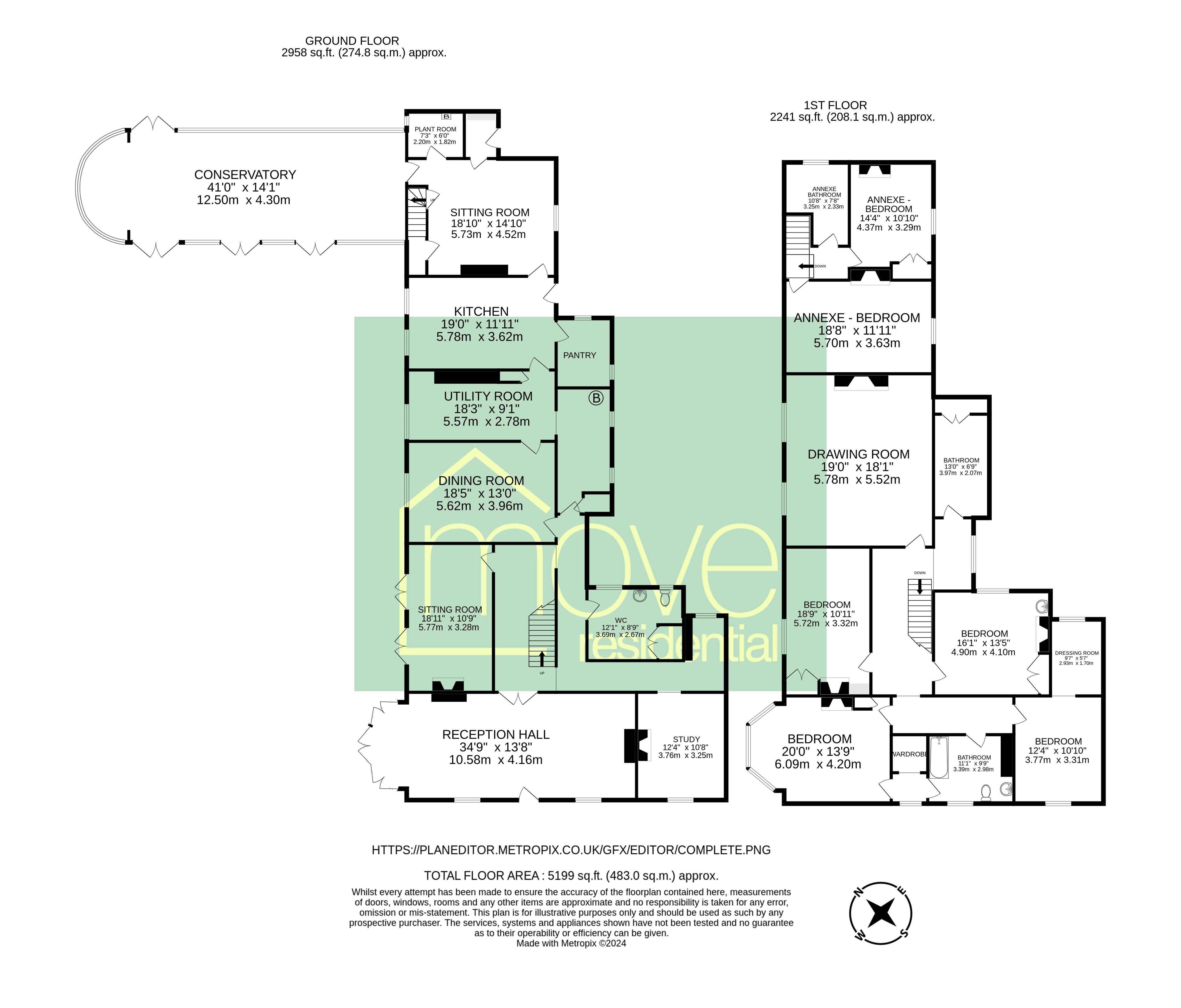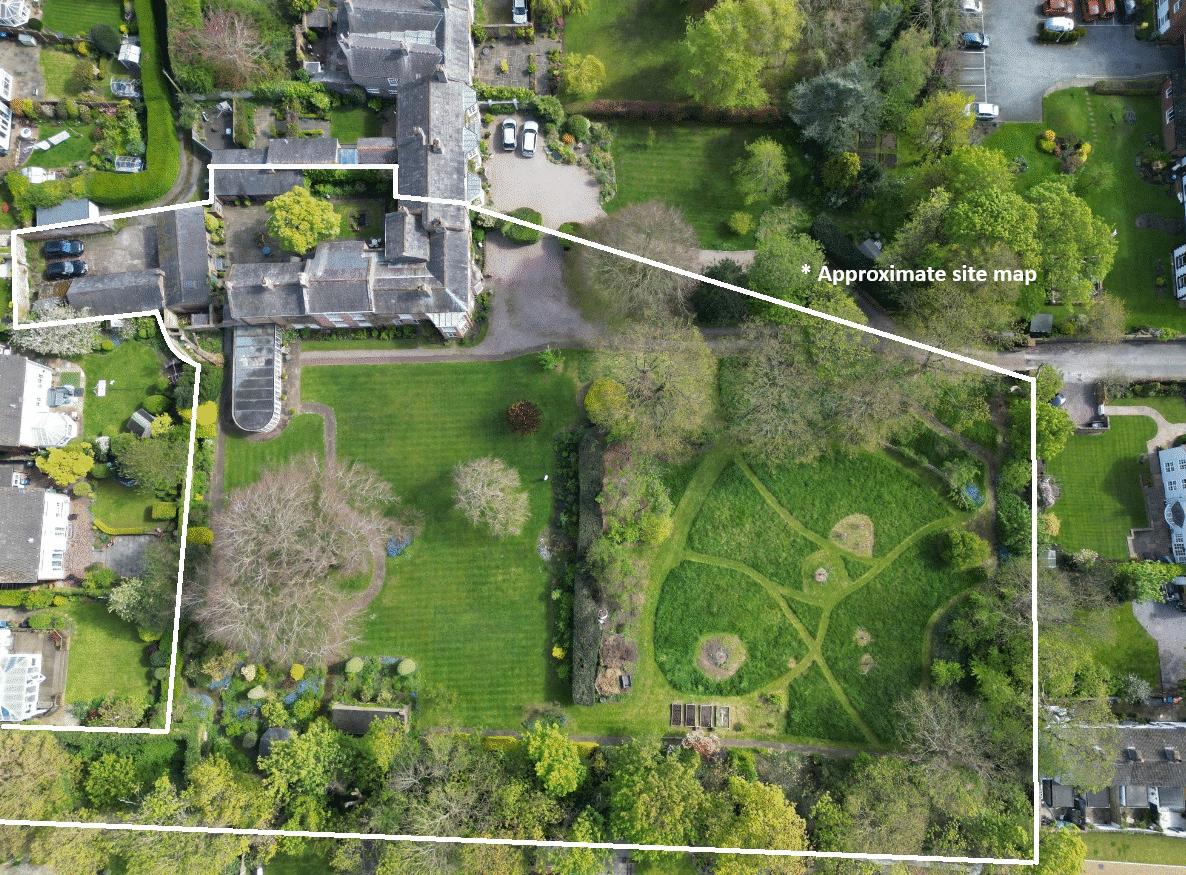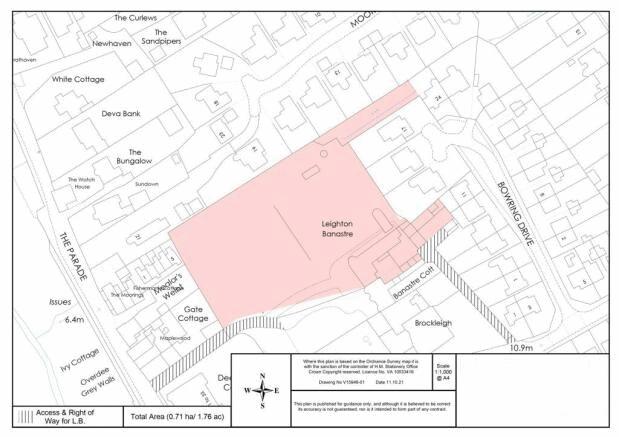Property for sale in The Parade, Neston, Cheshire CH64
* Calls to this number will be recorded for quality, compliance and training purposes.
Property features
- Handsome and Elegant Five Bedroom Semi Detached Georgian Residence
- Boasting an Annexe with Sitting Room, Two First Floor Bedrooms and Bathroom
- Nestled in a Substantial and Picturesque Plot of Approximately 1.78 Acres
- Home of Immense Proportions Spanning Over 5,000 Square Foot of Living Space
- Oozing a Sense of Grandeur Seamlessly Blending Period Features with Modern Living
- Grand Entrance Hallway, Two Reception Rooms, Study, Kitchen, Utility and W.C
- Impressive First Floor Drawing Room, Three Bedrooms, Dressing Room and Two Bathrooms
- Gated Access to a Sweeping Driveway, Range of Useful Outbuildings and Garaging
- Extensive Landscaped Grounds with Sweeping Lawns and a Walled Courtyard Garden
- Set Back from Parkgate Parade Enjoying a Semi Rural Aspect and Close to Amenities
Property description
Handsome and elegant five bedroom attached Georgian Residence with a two bedroom annexe, nestled in expansive grounds spanning approximately 1.78 acres of mature sweeping gardens.
This superb Grade II listed property was constructed in the late 18th century with later alterations by George Cripps. The current owners have undergone a wealth of renovations paying careful attention to detail. The property still offers excellent potential to be restored further by any lucky new owner.
Boasting generous room proportions, tastefully appointed and flooded with natural light from the feature Sash windows, seamlessly blending period features with modern day living creating a harmonious blend of aesthetics and functionality. An ornate wooden porch opens to a welcoming reception hallway with a lovely seating area enjoying a feature fireplace and extending into a walk in bay window. Double glass doors open to a further hallway with main staircase leading to the first floor. Sitting room with fireplace and two sets of doors opening to the delightful grounds. Dining room, study and cloakroom/W.C. A utility room leads to a bespoke kitchen, fitted with high quality units in keeping with the character of this home, with a range of wall and base units, centre island with seating and a range of high specification appliances, you also have a useful pantry.
From the kitchen you have access to the annexe, this impressive area boasts a sitting room with feature log burning stove, stairs lead up to the first floor which offers two large double bedrooms and a bathroom. A 41ft conservatory is located off the sitting room, this room used to house a swimming pool (this is still in place but has been securely covered over).
To the first floor of the main residence you have a magnificent drawing room, commanding attention with 13 foot high ceilings, grand fireplace and large Sash windows overlooking the picturesque gardens with an imposing view of a 200 year old Copper Beech tree. Three large double bedrooms, dressing room and two bathrooms complete this section of the home.
The grounds of this idyllic property truly are breathtaking. Set back from Parkgate Parade with a lovely semi rural aspect, gated access opens to a driveway providing ample off road parking and leading to the spectacular property frontage. Sweeping lawns occupy the majority of the grounds with herbaceous borders and paddock with fruit trees and vegetable beds. There is a pathway offering a lovely walk around the grounds and a walled courtyard garden to the rear of the property. Finally there are a range of useful outbuildings, storage and garaging which can be accessed from Brooklands Road.
Located in the highly sought after conservation area of Parkgate, a short walk from the promenade which offers sensational views over the Dee Estuary towards the Welsh Hills. Whilst the centre of Neston market town nearby offers a wide range of amenities. Also falling within the catchment area for highly acclaimed local schools and excellent commuting links throughout Wirral, Chester, Liverpool and afar.
Property info
For more information about this property, please contact
Move Residential, CH60 on +44 151 382 4048 * (local rate)
Disclaimer
Property descriptions and related information displayed on this page, with the exclusion of Running Costs data, are marketing materials provided by Move Residential, and do not constitute property particulars. Please contact Move Residential for full details and further information. The Running Costs data displayed on this page are provided by PrimeLocation to give an indication of potential running costs based on various data sources. PrimeLocation does not warrant or accept any responsibility for the accuracy or completeness of the property descriptions, related information or Running Costs data provided here.












































.png)