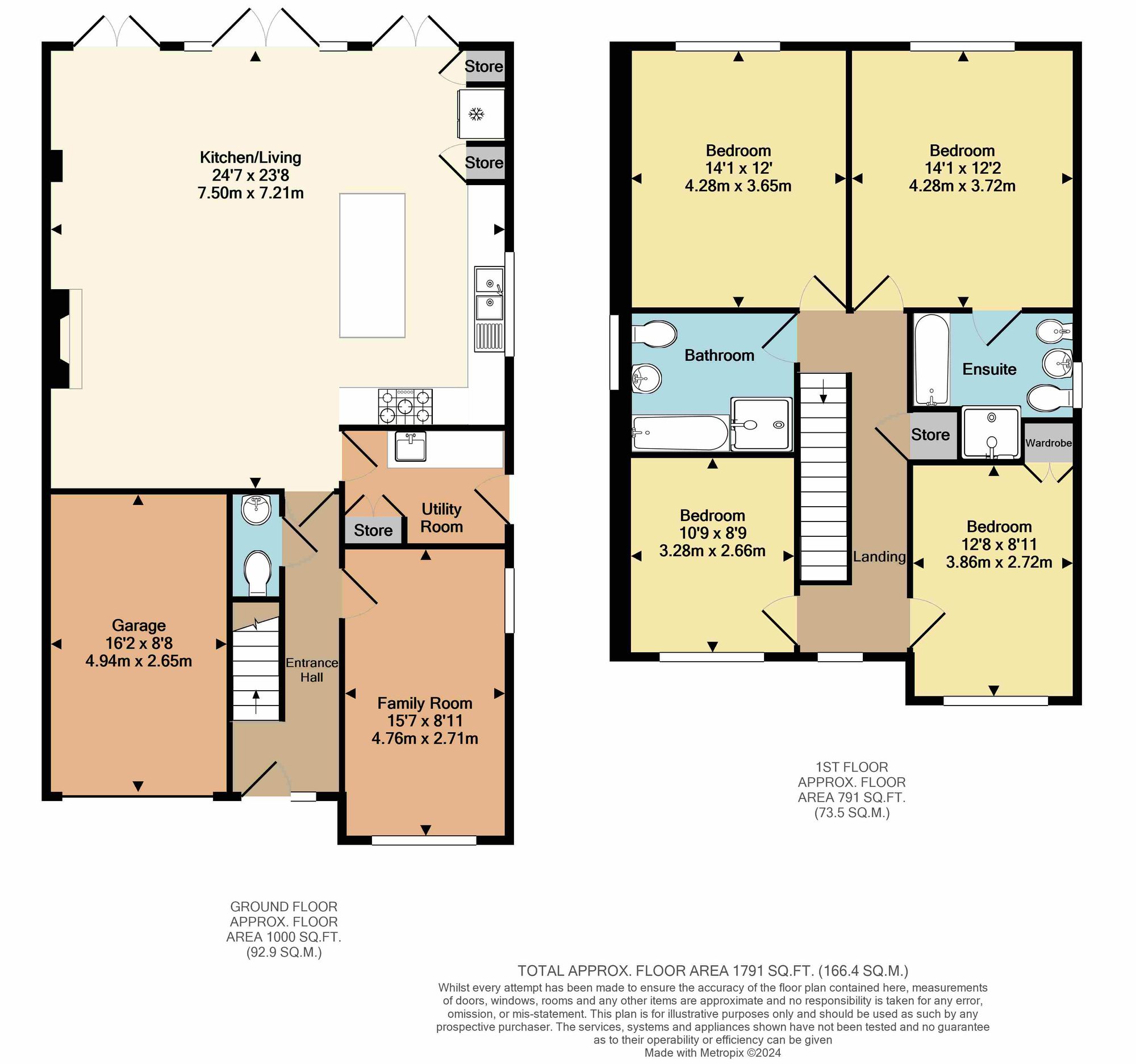Detached house for sale in Chapel Lane, Blean CT2
* Calls to this number will be recorded for quality, compliance and training purposes.
Property features
- Extended Four Bedroom Detached House
- Driveway Parking And Garage
- En Suite To Master Bedroom
- Private Rear Garden
- Log Burner
- Two Reception Rooms
- Open Plan Living
- Immaculately Presented Throughout
- Property is Brick And Block Construction
- No Known Property Related Issues
Property description
Presented with exquisite taste, this extended four-bedroom detached house offers a truly luxurious living experience. As you step into the welcoming entrance hall, you are immediately struck by the impeccable design and attention to detail that flows through every inch of this beautiful home. The spacious lounge provides a relaxing retreat, perfect for unwinding after a long day. The heart of the home, an open-plan kitchen/diner, is a culinary delight with French doors leading out to the private rear garden, seamlessly blending indoor and outdoor living. Curl up on chilly evenings in front of the charming log burner, complemented by stunning herringbone flooring that exudes elegance and warmth.
Upstairs, the first floor plays host to four generously proportioned double bedrooms, offering ample space for the whole family to relax and unwind. The family bathroom features a timeless design, while the master bedroom benefits from an en suite for added convenience. Outside, the property boasts driveway parking and a garage, ensuring there is always space for your vehicles. The private rear garden is a tranquil oasis, perfect for enjoying alfresco meals or simply soaking up the sunshine in peace and privacy. This property is just a stones throw away from Blean Woods and the Crab and Winkle Way, perfect for outdoor adventures.
This property encapsulates modern living at its finest, offering a harmonious blend of style, functionality, and comfort. Don't miss the opportunity to live in the popular village location with great local amenities including an Outstanding rated Primary school.
Identification checks
Should a purchaser(s) have an offer accepted on a property marketed by Miles & Barr, they will need to undertake an identification check. This is done to meet our obligation under Anti Money Laundering Regulations (aml) and is a legal requirement. We use a specialist third party service to verify your identity. The cost of these checks is £60 inc. VAT per purchase, which is paid in advance, when an offer is agreed and prior to a sales memorandum being issued. This charge is non-refundable under any circumstances.
EPC Rating: D
Location
Blean is a village and civil parish in the Canterbury district of Kent, England. The civil parish is large and is mostly woodland, much of which is ancient woodland. The developed village within the parish is scattered along the road between Canterbury and Whitstable, in the middle of the Forest of Blean. The parish of St Cosmus and St Damian in the Blean was renamed "Blean" on 1 April 2019. The village has a druid woodland sculpture park, noted for its large sleeping dragon. The east of the village has a hall and recreation ground used for sports. The parish church is about half a mile from the village centre. It is dedicated to St Cosmus and St Damian and emphasising some kind of descriptor of the land itself, has always been suffixed 'in the Blean'. It is a 13th-century building and Grade II* listed, the second highest designation in the national grading scheme. The village contains: Two pubs; a cafe; an archery store; corner store.
Entrance Hall
Leading to
Family Room (4.76m x 2.71m)
Wc
With toilet and hand wash basin
Kitchen (7.50m x 7.21m)
Utility Room
Ample storage
First Floor
Leading to
Bathroom
With bath, shower, toilet and hand wash basin
Bedroom (4.28m x 3.65m)
Bedroom (4.28m x 3.72m)
En-Suite
With bath. Toilet, bidet and hand wash basin
Bedroom (3.86m x 2.72m)
Bedroom (3.28m x 2.66m)
Parking - Driveway
Parking - Garage
Property info
For more information about this property, please contact
Miles & Barr - Exclusive, CT1 on +44 1227 319149 * (local rate)
Disclaimer
Property descriptions and related information displayed on this page, with the exclusion of Running Costs data, are marketing materials provided by Miles & Barr - Exclusive, and do not constitute property particulars. Please contact Miles & Barr - Exclusive for full details and further information. The Running Costs data displayed on this page are provided by PrimeLocation to give an indication of potential running costs based on various data sources. PrimeLocation does not warrant or accept any responsibility for the accuracy or completeness of the property descriptions, related information or Running Costs data provided here.






























.png)

