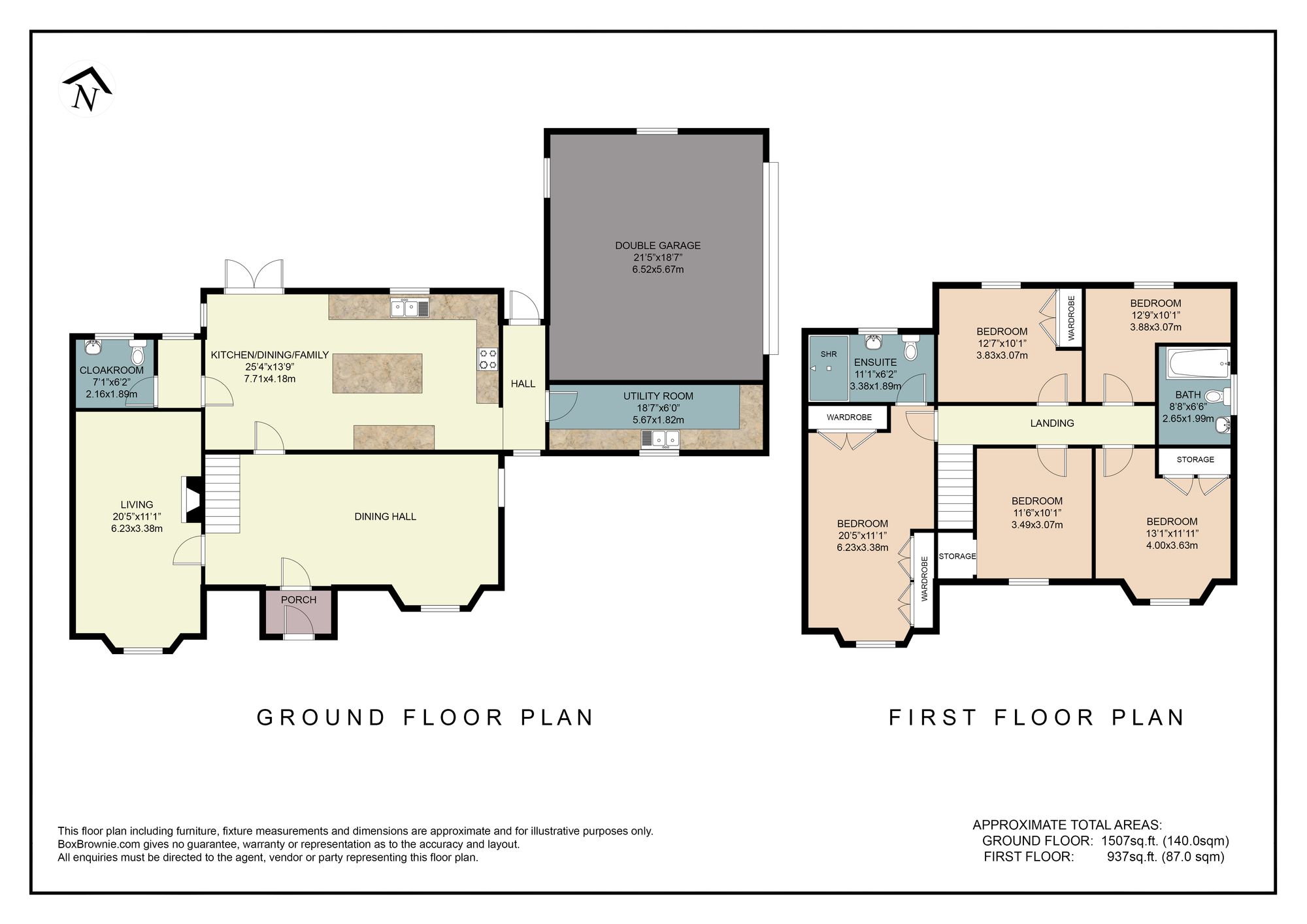Detached house for sale in Manor Lane, Bredons Norton, Tewkesbury GL20
* Calls to this number will be recorded for quality, compliance and training purposes.
Property features
- Country style comfort combined with plentiful space and traditional design
- Great village location at the foot of Bredon Hill with country walks on the doorstep
- Comfortable sitting room with a wood burner and bay window
- Lovely established gardens with different areas to sit and relax at different times of the day
- Double garage (potential to create an annex if needed, subject to planning) and parking
- Mains electricity, gas and drainage. Good broadband. Boiler serviced regularly.
- Brilliant live-in kitchen with doors to the garden and an adjoining big utility room
- Dining hall with space for a big table - perfect for entertaining and gatherings
- 5 bedrooms - main bedroom has an en-suite plus there is a big family bathroom
Property description
A quintessentially British home in Bredon’s Norton
Walk through the door of this fabulous detached home and enter a world of serenity, where country-style comforts meet stunning design and plentiful spaces. Criss-crossing between the walls of this house are traditional wooden beams, which cite the building’s Georgian beginnings. Quaint cottage elements are scattered throughout this home, yet most rooms are endowed with high ceilings and copious natural light. When it comes to room sizes, this house doesn’t play favourites - you’ll find the perfect mixture of cosy sanctuaries and generous showstoppers.
The local village of Bredon provides residents with everything they need, including a convenience shop, doctors’ surgery and a primary school. Nestled amongst verdant meadows, this property boasts great access to a wealth of countryside walks and public footpaths, making it perfect for dog owners and nature lovers alike.
An opulent open-plan culinary retreat
The heart of the home is undoubtedly the fantastic open-plan kitchen. The kitchen was beautifully curated by Obsidian of Cheltenham and combines a stylish farmhouse aesthetic with a functional layout and flow. Lavish granite worktops are balanced with cream wooden cabinetry and the natural materials of the kitchen complement the home’s gorgeous countryside setting. The kitchen is equipped with a range of integrated appliances, comprising a large main oven, combined microwave oven, warming drawer, dishwasher and induction hob. With room to spare, the other half of the room can house a full dining table and chairs as well as comfy sofas. Across the other side, you’ll find a utility room, perfect for hosts who prefer a separate area to prepare food or conceal the evening’s washing up! The room’s bountiful light comes primarily from the glass double doors.
A timeless nod to yesteryear
This dedicated dining space has the capacity for grandeur, spanning the same width as the entire kitchen. It’s the perfect space to entertain, eat food, work, or simply enjoy a cup of tea and take a moment to reflect. One of its most notable features is its signature wooden beams, which give the room real character.
The sitting room for unrivalled nights in
Hunker down in this cosy area of relaxation, where you’ll find an integrated log burner, exquisite hearth, and ample room for a range of comfy seating. The perfectly-sized living room has the gift of being simultaneously cosy and airy. It’s teeming with natural light, yet tempts visitors to settle in with its inviting log fire and cottage atmosphere.
Sweet dreams await...
The first floor of Barton Close is dedicated to its five generously sized bedrooms – four of which have impressive built-in wardrobes. All five of the bedrooms are light and airy graced with high ceilings, elevating their already spacious feel. The master suite is spectacular, housing two areas of built-in clothes storage, a sizeable ensuite bathroom, and plenty of space for all the furnishings. Spanning over 21 square metres, this suite has the potential to accommodate a king-size bed, separate seating area and more.
An enchanting outdoor oasis
One of the most exquisite elements of this home is its outside space. The house sits on a 0.25-acre plot, which wraps around the house like a grassy moat. Along with the plentiful lawns is a substantial patio, perfect for al fresco dining in the summertime. The outside space is also home to a log store and two garden sheds, so you’ll have plenty of room to store your outdoor furniture, gardening equipment and more. It’s a real haven for those with green fingers!
Right on your doorstep
Barton Close is ideally located in the village of Bredons Norton for those who enjoy a quiet country life. Surrounded by nature, residents have the opportunity to enjoy countless walks and discover the beauty of the Worcestershire countryside and on into the Cotswolds Getting to and from your new home is easy, with access to the M5 at Junction 9 and Ashchurch for Tewkesbury train station just a stone’s throw away. There is also a regular bus service through the village of Bredon.
EPC Rating: D
Property info
For more information about this property, please contact
Stowhill Estates, OX12 on +44 1235 624944 * (local rate)
Disclaimer
Property descriptions and related information displayed on this page, with the exclusion of Running Costs data, are marketing materials provided by Stowhill Estates, and do not constitute property particulars. Please contact Stowhill Estates for full details and further information. The Running Costs data displayed on this page are provided by PrimeLocation to give an indication of potential running costs based on various data sources. PrimeLocation does not warrant or accept any responsibility for the accuracy or completeness of the property descriptions, related information or Running Costs data provided here.































.png)
