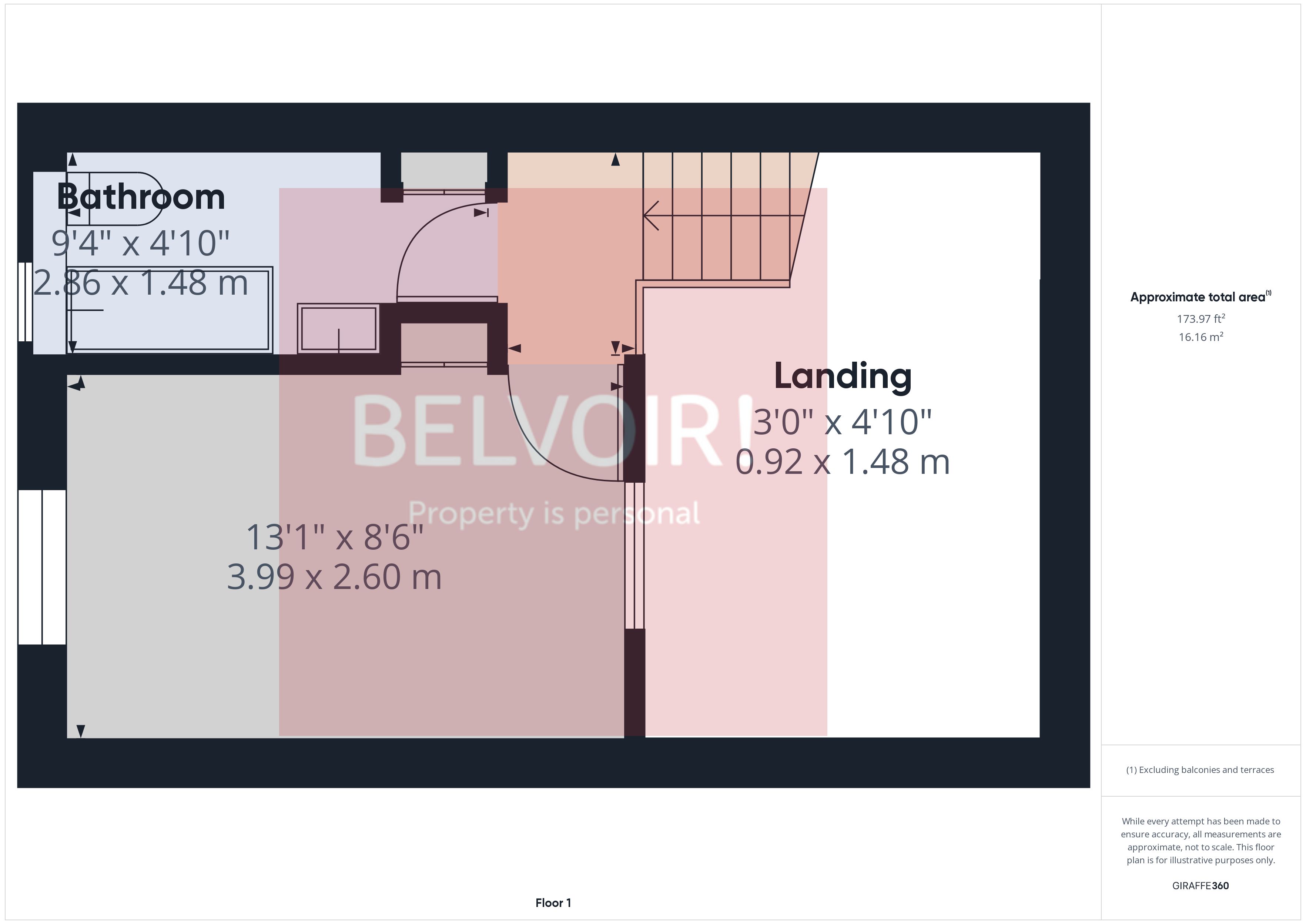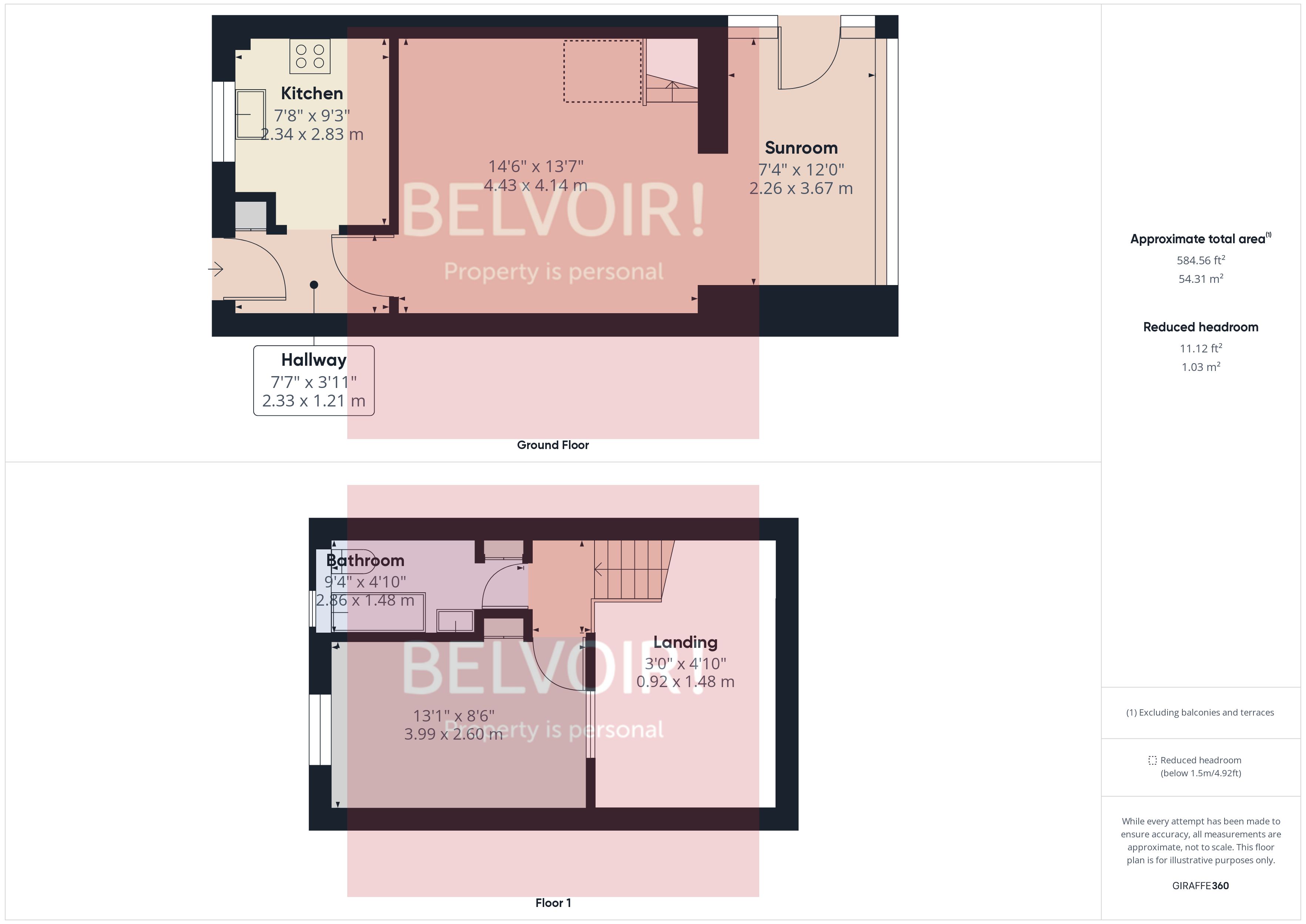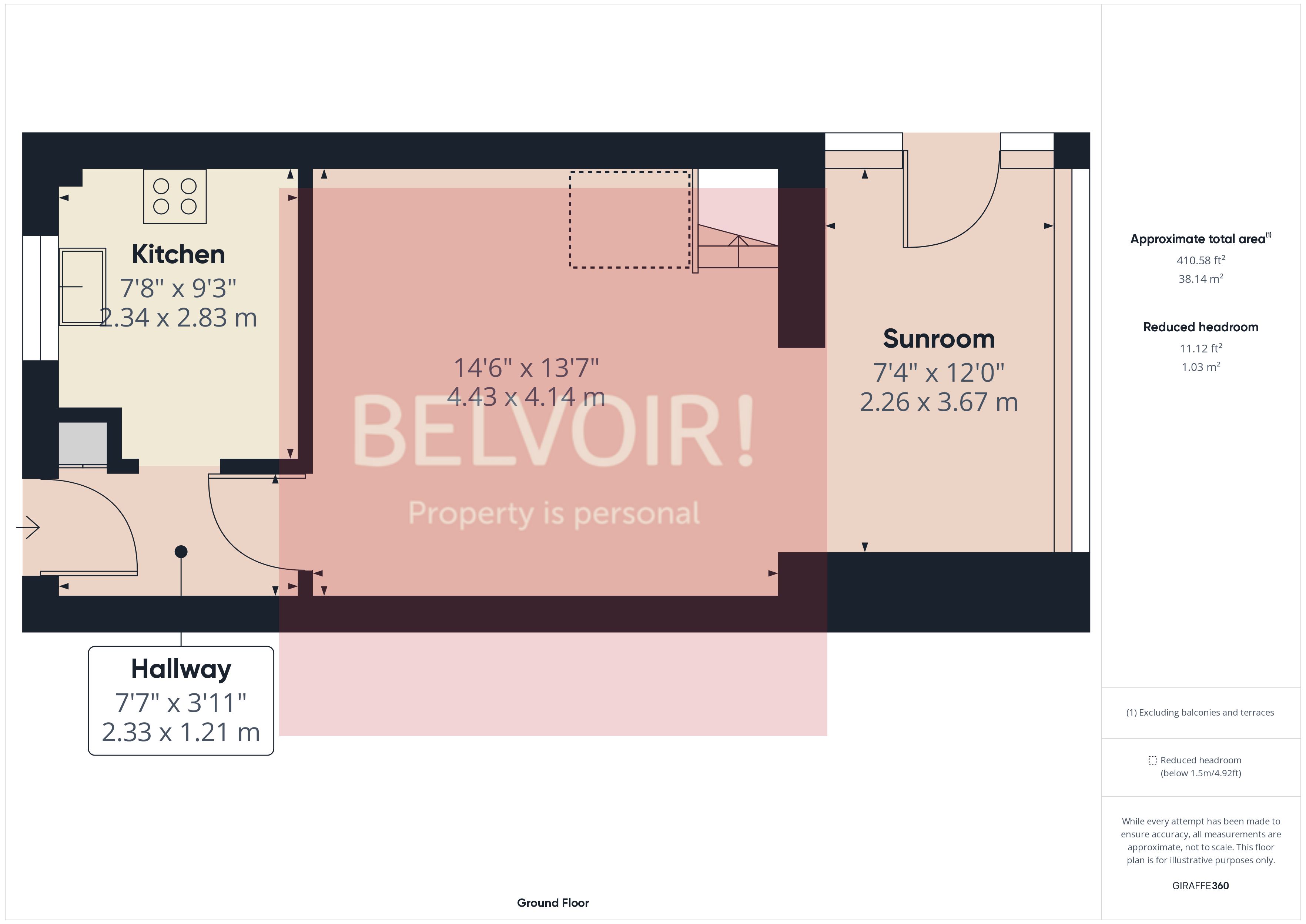End terrace house for sale in Hatherleigh Drive, Newton, Swansea SA3
* Calls to this number will be recorded for quality, compliance and training purposes.
Property features
- Charming end of terrace property
- Vacant possession, no chain
- Open-plan reception room with garden view
- EPC rating of D
- Parking for two cars
- Quiet area with excellent transport links
Property description
This is a charming end of terrace property that is currently on the market. It is in good condition and ready to move in. The property is ideally suited for couples, offering a cosy and intimate space to call home.
The house features one reception room, a bedroom, a bathroom, and a kitchen. The reception room is a lovely open-plan space with high ceilings and a garden view, providing a light, airy feel. It also comes with the added convenience of direct access to a garden, perfect for those summer evenings or hosting gatherings.
The bedroom is a comfortable double, providing plenty of room for relaxation, and the bathroom is smartly designed with a shower over the bath. The kitchen, while compact, is fully functional and ready to cater to your culinary needs.
The property boasts an EPC rating of D and falls into council tax band C. One of the unique features of this property is the availability of parking, a real bonus in this area.
The location is a significant selling point. It is situated in a quiet area with excellent public transport links, ensuring easy access to your everyday destinations. The property also benefits from a quaint garden, offering a space to unwind in peace.
This end of terrace property offers an opportunity to enjoy a comfortable lifestyle in a serene setting. It combines the charm of traditional architecture with modern conveniences, creating a perfect blend for a delightful living experience.
Vacant possession, no chain
Please note that the Vendor (seller) of this property has a direct connection with the Agent (i.e. Is a Director or an Employee of the Agent, or the relative or associate of a Director or an Employee of the Agent). In this instance the Vendor is the sister-in-law of an employee
EPC rating: D.
Entrance
Panel flooring, central light fitting, radiator. Kitchen to the left hand side
Kitchen
Panel flooring, wall and base units, fridge freezer, washing machine, gas cooker, sink.
Living Room
Open plan with the conservatory. Panel flooring, radiator, central light fitting and spot lights. Stairs to the first floor.
Conservatory
Panel flooring, radiator, uPVC double glazed door to access the rear garden.
Landing
First floor landing, grey fitted carpet, central light fitting.
Bedroom
Grey fitted carpet, central light fitting, radiator, 2 uPVC double glazed windows.
Bathroom
Shower over the bath, wc, sink, towel radiator, central light fitting.
Rear Garden
Enclosed rear garden with lawn, side gate, patio area. Parking for 2 cars.
Disclaimer
These particulars are issued in good faith but do not constitute representations of fact or form part of any offer or contract. The matters referred to in these particulars should be independently verified by prospective buyers or tenants. Neither Belvoir nor any of its employees or agents has any authority to make or give any representation or warranty whatever in relation to this property.
We endeavour to make our sales particulars accurate and reliable, however, they do not constitute or form part of an offer or any contract and none is to be relied upon as statements of representation or fact. Any fixtures, fittings, services, systems and appliances listed in this specification have not been tested by us and no guarantee as to their operating ability or efficiency is given. All measurements have been taken as a guide to prospective buyers only, and are not precise. If you require clarification or further information on any points, please contact us, especially if you are travelling
Disclaimer
Please note that the Vendor (seller) of this property has a direct connection with the Agent (i.e. Is a Director or an Employee of the Agent, or the relative or associate of a Director or an Employee of the Agent). In this instance the Vendor is the sister-in-law of an employee
Property info
For more information about this property, please contact
Belvoir - Mumbles, SA3 on +44 1792 738921 * (local rate)
Disclaimer
Property descriptions and related information displayed on this page, with the exclusion of Running Costs data, are marketing materials provided by Belvoir - Mumbles, and do not constitute property particulars. Please contact Belvoir - Mumbles for full details and further information. The Running Costs data displayed on this page are provided by PrimeLocation to give an indication of potential running costs based on various data sources. PrimeLocation does not warrant or accept any responsibility for the accuracy or completeness of the property descriptions, related information or Running Costs data provided here.



































.png)


