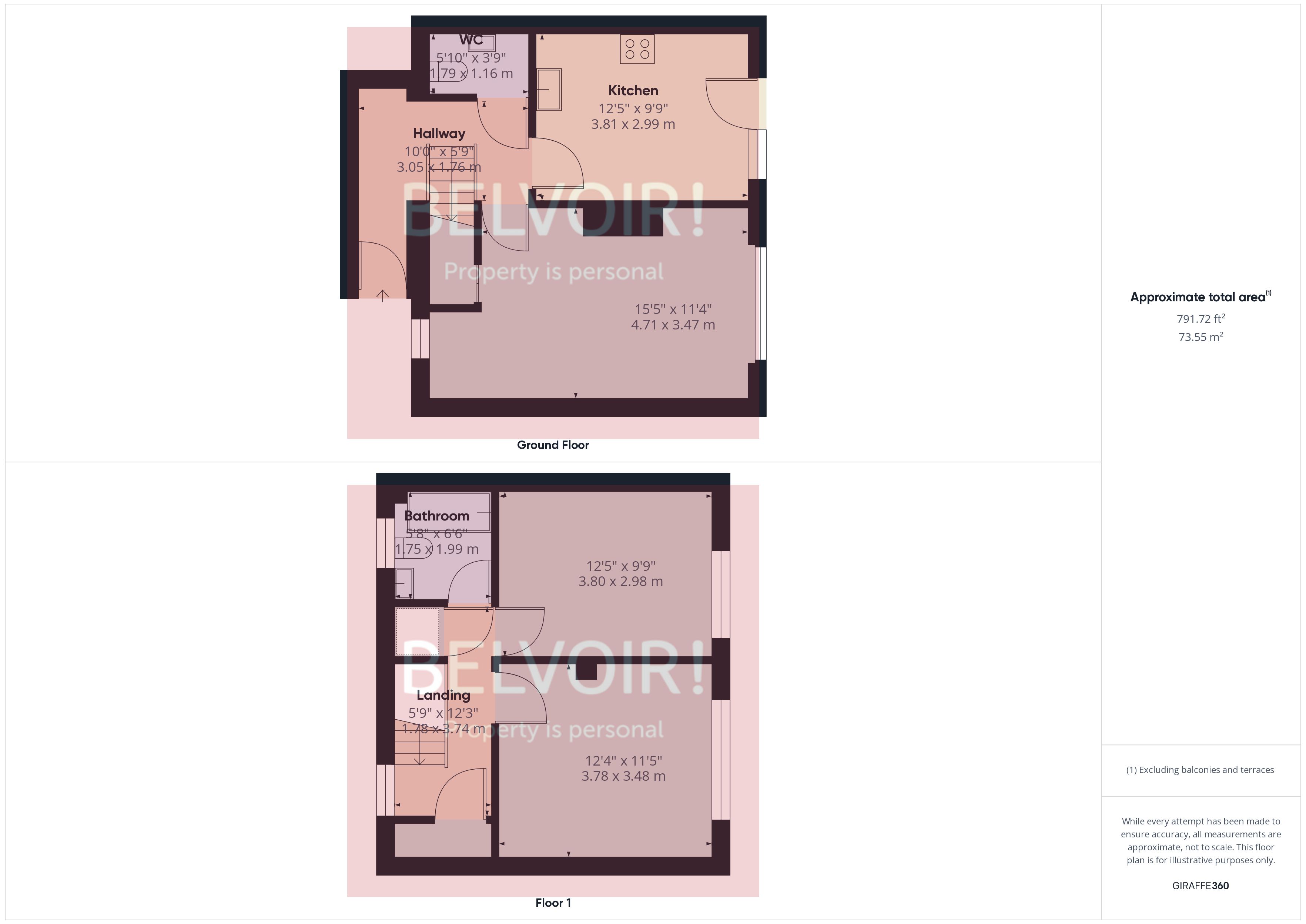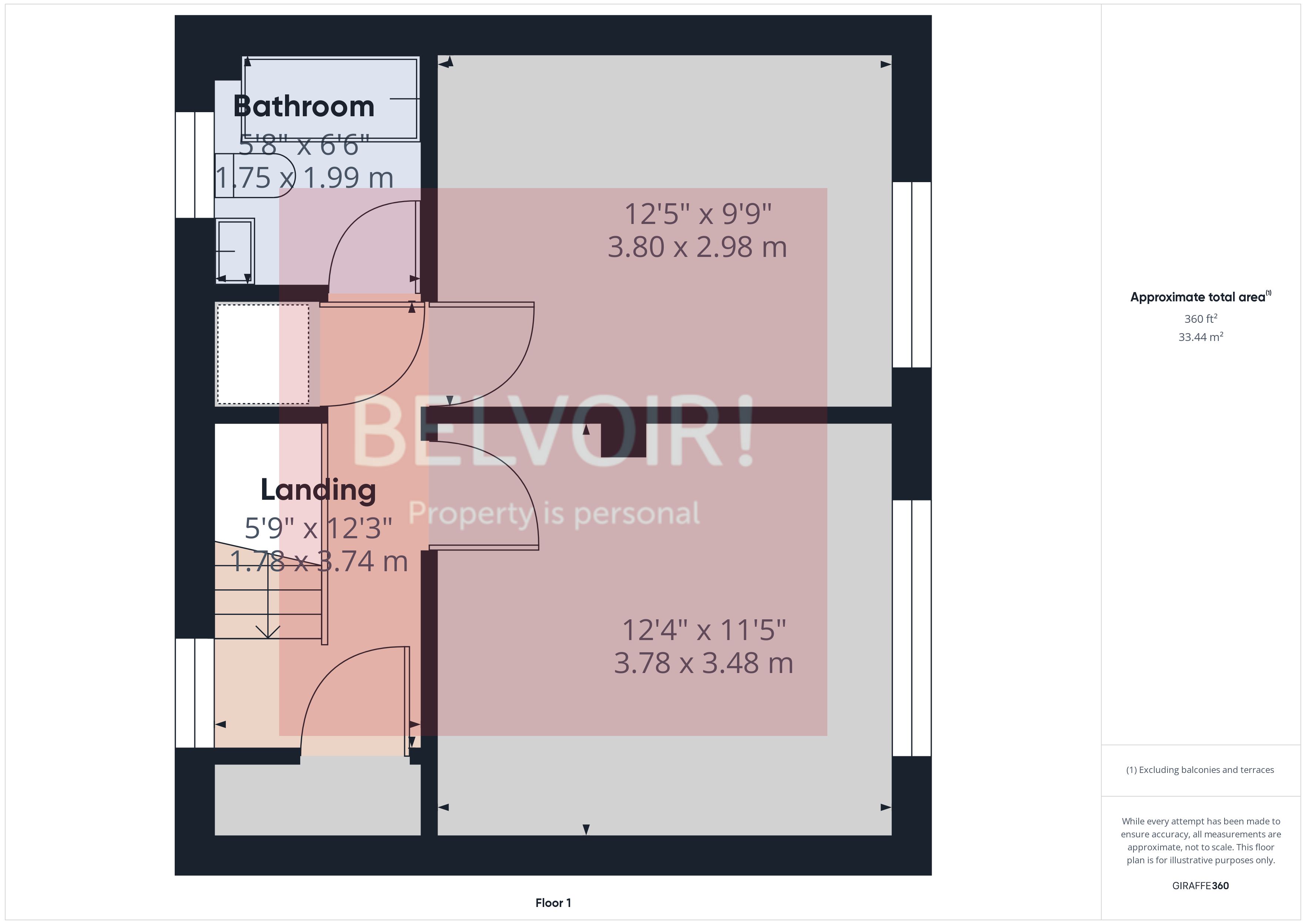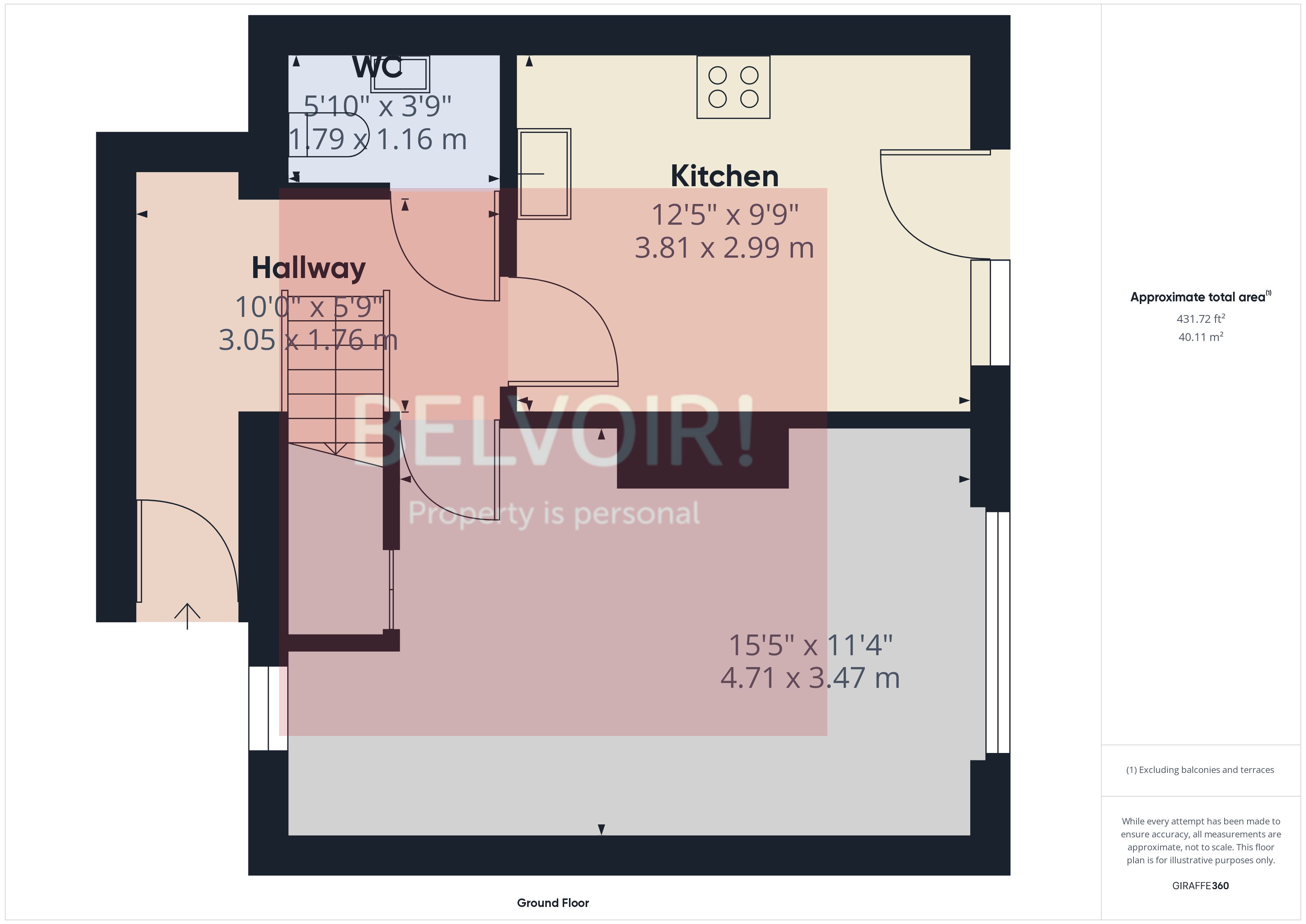Terraced house for sale in Cartersford Place, West Cross, Swansea SA3
* Calls to this number will be recorded for quality, compliance and training purposes.
Property features
- Two double bedrooms
- Spacious reception room with large windows
- Enclosed rear garden
- Freehold
- Ideal location with easy access to transport
- Close proximity to schools
- Nearby local amenities
Property description
This terraced property, currently listed for sale, is a great opportunity for those looking to put their personal touch on a home. While it does need some renovation, the potential is undeniably present. The house boasts two double bedrooms, making it an ideal choice for families or couples seeking a comfortable living space.
The property features a spacious reception room, adorned with large windows that provide ample natural light and offer delightful views of the garden. This room is perfect for relaxation or entertaining guests. The house also includes a kitchen complete with a dining space, promising cosy family meals bathed in natural light.
Furthermore, there are two bathrooms in the property, enhancing its functionality. The house has a 'D' EPC rating and falls within the 'C' council tax band.
One of the unique features of this property is its enclosed rear garden, a private outdoor space that could be transformed into a beautiful oasis. Moreover, the property benefits from street parking, adding to its convenience.
As for location, this property has a lot to offer. It is ideally situated with easy access to public transport links, making commuting a breeze. There are also several schools in close proximity, making it a great choice for families. Nearby local amenities further enhance the appeal of this location.
In conclusion, this property holds great potential for those willing to undertake some renovation work. Its features and location make it an appealing choice for families or couples looking to settle down.
EPC rating: D.
Entrance Hallway
UPVC door, grey laminate flooring, gas radiator. Central light fitting
Cloakroom/WC
Grey laminate flooring, tiled wall. Gas radiator, central light fitting, WC and sink
Kitchen/Diner
Grey laminate flooring, white kitchen wall and base units. Stainless steel sink, electric oven, gas hob. Space for a fridge freezer, space for a washing machine. Central light fitting, gas radiator. UPVC French doors to access the rear enclosed garden.
Living Room
Grey fitted carpet, 2 uPVC windows, gas radiator, central light fitting. Storage cupboard under the stairs.
Landing
Grey fitted carpet, central light fitting, uPVC window. 2 airing cupboards one of which has the boiler.
Main Bedroom
Grey carpet, radiator, uPVC double glazed window. Central light fitting, electrical outlets, gas radiator.
Bedroom
Grey carpet, radiator, uPVC double glazed window. Central light fitting, electrical outlets, gas radiator.
Bathroom
Grey laminate flooring, WC, sink, tiled walls. Towel radiator, central light fitting, uPVC frosted window. Shower over the bath.
Rear
Enclosed rear garden, patio and gravel area. Gate to access the back lane.
Disclaimer
These particulars are issued in good faith but do not constitute representations of fact or form part of any offer or contract. The matters referred to in these particulars should be independently verified by prospective buyers or tenants. Neither Belvoir nor any of its employees or agents has any authority to make or give any representation or warranty whatever in relation to this property.
We endeavour to make our sales particulars accurate and reliable, however, they do not constitute or form part of an offer or any contract and none is to be relied upon as statements of representation or fact. Any fixtures, fittings, services, systems and appliances listed in this specification have not been tested by us and no guarantee as to their operating ability or efficiency is given. All measurements have been taken as a guide to prospective buyers only, and are not precise. If you require clarification or further information on any points, please contact us, especially if you are travelling
Property info
For more information about this property, please contact
Belvoir - Mumbles, SA3 on +44 1792 738921 * (local rate)
Disclaimer
Property descriptions and related information displayed on this page, with the exclusion of Running Costs data, are marketing materials provided by Belvoir - Mumbles, and do not constitute property particulars. Please contact Belvoir - Mumbles for full details and further information. The Running Costs data displayed on this page are provided by PrimeLocation to give an indication of potential running costs based on various data sources. PrimeLocation does not warrant or accept any responsibility for the accuracy or completeness of the property descriptions, related information or Running Costs data provided here.




































.png)


