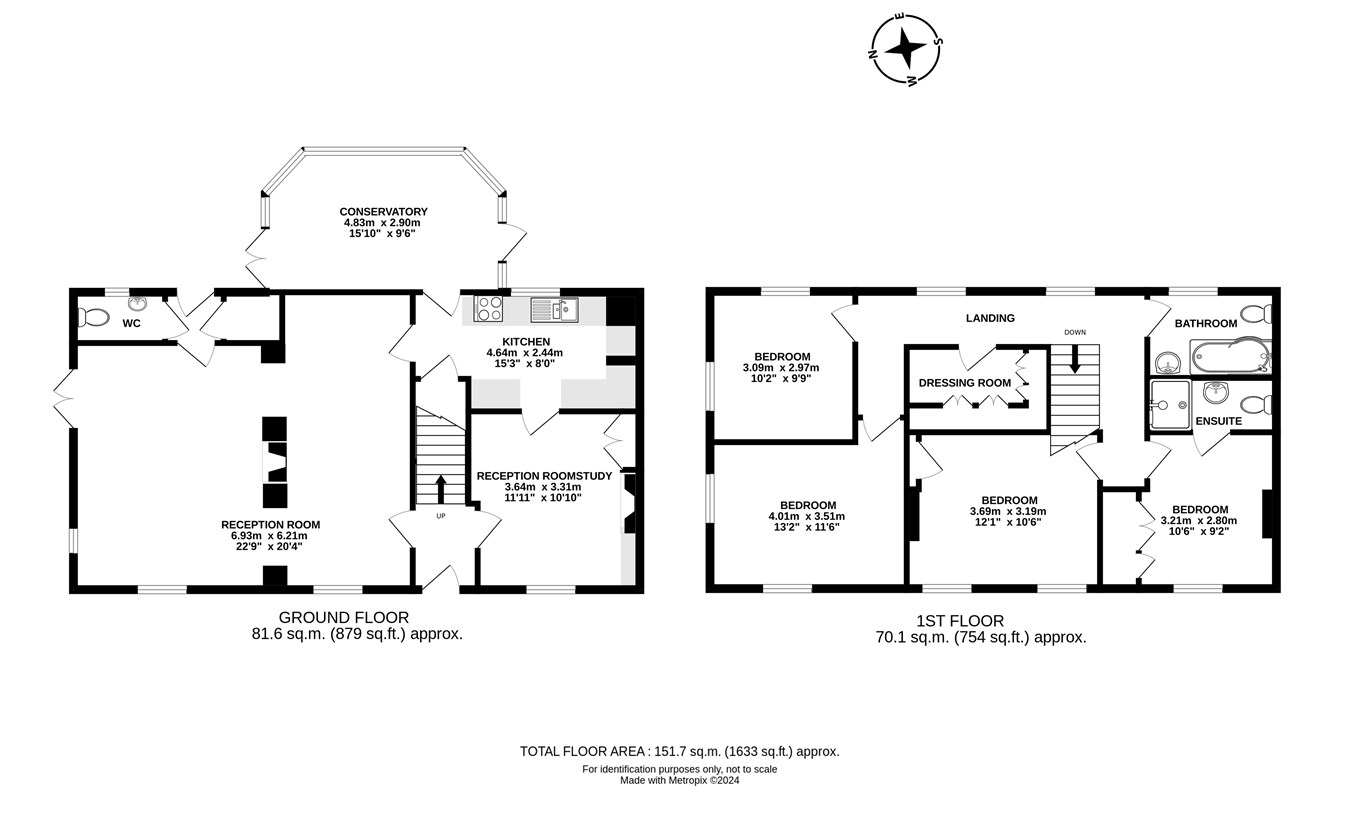Detached house for sale in Newry Road, Builth Wells LD2
* Calls to this number will be recorded for quality, compliance and training purposes.
Property features
- Gorgeous extended period property in secluded, elevated position
- Large, beautifully landscaped gardens extending to 0.63 acres
- Peaceful location - the last house on Newry Road!
- Striking views to all aspects - from Garth Hill to Lower Eppynt!
- Rurally positioned but only a mile from the town
- Council tax band 'F'
- Energy performance certificate - tbc
- Well-maintained, generously proportioned accommodation throughout
- Parking, turning area and detached single garage
- Viewings are strongly encouraged to appreciate in full
Property description
Approached from the front door which is protected from the elements via a canopy porch, the entrance hallway leads in turn to the second reception room, utilised by the current owner's as a home study. Measuring 3.64 x 3.31m, this room has the benefit of floor to ceiling fitted bookshelves, recessed cupboards and shelving, and a wonderful fireplace with tiled insets and hearth, with timber mantle over. The chimney would need to be reinstated if this were to be used. A large window to the front of the property overlooks the gardens, and the views stretch for miles. A door from the study leads into the kitchen, which is located at the rear of the property. The kitchen boasts ample space for food preparation and cooking, measuring 4.64 x 2.44m, having views to the rear up to Garth Hill, and door into the large conservatory. Measuring 4.83 x 2.90m, this is an exceptional area to relax and take in the views, and has two separate doors to each side of the rear gardens. Another door from the kitchen leads into an impressive, multi-functional reception room. With maximum measurements of 6.93 x 6.21m, this is a gorgeous space for dining, and relaxing. The sitting and dining areas are divided by a centrally located woodburning stove, with archways to either side and the room enjoys further fine views to the front and side of the property. Accessed from the sitting area, there is a rear lobby with external door, large storage cupboard and downstairs WC with wash hand basin.
The rooms on the first floor in particular are breath-taking, with the elevation just enhancing the views that are already special on the ground floor. There are three double bedrooms and a generous single, three situated at the front of the property, and one to the rear. One of the bedrooms has the benefit of an en-suite shower room, and two bedrooms offer original ornate fireplaces. Another room off the landing has been utilised as a dressing room by the current owners, having large floor to ceiling fitted wardrobes, but could be utilised as a fifth, single bedroom, should the accommodation be required. The first floor accommodation is completed by a family bathroom, enjoying a suite of panelled bath, low flush WC and vanitory unit.
The location, beautifully landscaped grounds, views and quality of accommodation are all first class with this exceptional family home. In a secluded location on the south easterly fringes of Builth Wells, viewings are strongly recommended to appreciate all that is on offer.
Nb. We are advised by the vendor that the neighbouring farmer has right of way over the driveway for the purposes of farming the adjoining land. All prospective purchasers are advised to clarify matters relating to rights of way with their solicitor.
Telephone & Broadband: Telephone- subject to BT transfer regulations. According to the property has a broadband speed of: 33.00 Mbps (average speed of Mbps).
Please note you should always confirm this by speaking to the specific provider you would like to use. This is for guidance only.
The property is located in a prime residential location around one mile in a south easterly direction from the thriving market town of Builth Wells. Having a range of amenities and facilities including Primary and Secondary Schools, a cinema, leisure centre, cricket, rugby, football and golf clubs, it has become a popular destination for people looking to escape to the countryside. Llanelwedd on the northern fringe of Builth Wells is also home to the internationally famous Royal Welsh Show which is the largest agricultural show in Europe. The town has good transport links, is on a bus route between Cardiff and North Wales and is also served by Builth Road Railway Station on the Heart of Wales Line. Situated within the Wye Valley, an area of natural beauty and close to the Elan Valley at Rhayader, it is well-known as a walker’s paradise whilst the Red Kite feeding centre at Gigrin Farm offers a truly unique experience to see the rare and magnificent birds on a daily basis.
For more information about this property, please contact
James Dean Estate Agents, LD2 on +44 1982 559115 * (local rate)
Disclaimer
Property descriptions and related information displayed on this page, with the exclusion of Running Costs data, are marketing materials provided by James Dean Estate Agents, and do not constitute property particulars. Please contact James Dean Estate Agents for full details and further information. The Running Costs data displayed on this page are provided by PrimeLocation to give an indication of potential running costs based on various data sources. PrimeLocation does not warrant or accept any responsibility for the accuracy or completeness of the property descriptions, related information or Running Costs data provided here.






























































.png)