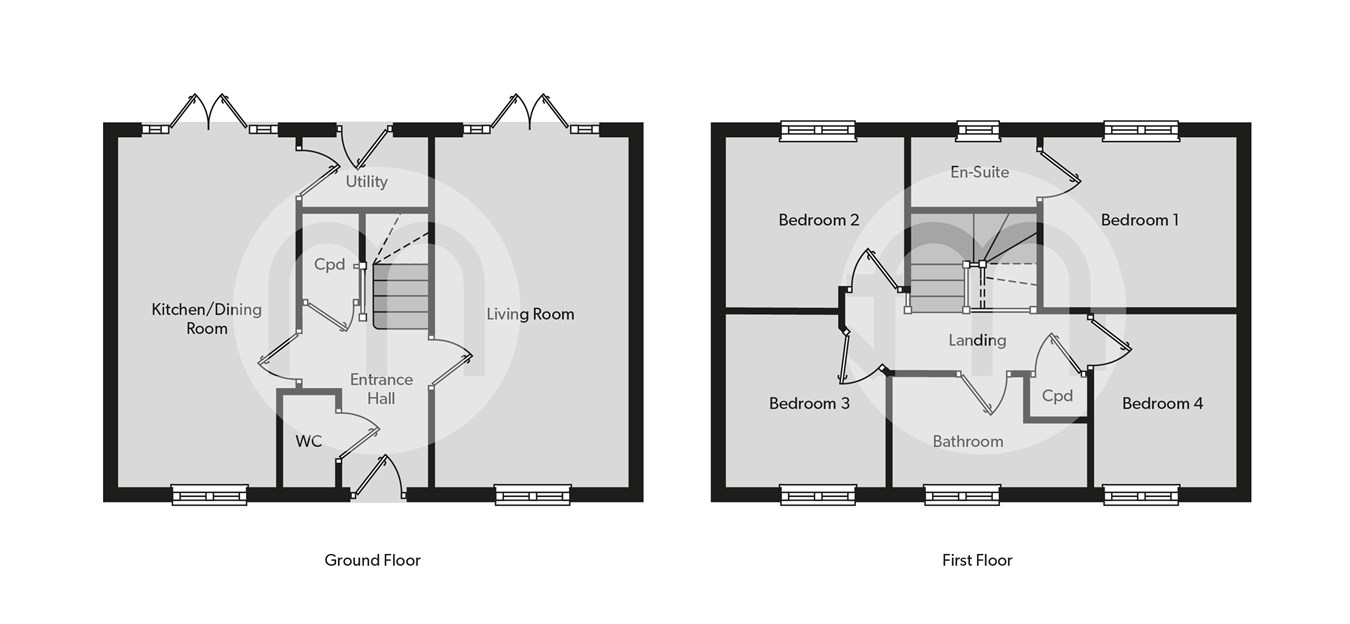Semi-detached house for sale in Nautical Way, Rowhedge, Colchester CO5
* Calls to this number will be recorded for quality, compliance and training purposes.
Property features
- Four Bedroom Semi-Detached Family Home
- Popular Rowhedge Location
- Riverside Walks Nearby
- High Specification Finishes
- Three Double Bedrooms & Sizeable Fourth Bedroom
- Downstairs Cloakroom
- Focal Kitchen-Diner With A Range Of Integral Appliances
- Large Living Room
- En-Suite & Family Bathroom
- Generous & Private Enclosed Rear Garden
Property description
Internally, the ground floor accommodation is formed of; an imposing entrance hall with tiled flooring throughout and inset storage, downstairs cloakroom, high-specification kitchen-diner that comes complete with integrated appliances, added luxury of a utility room and a warm and inviting reception room. Stairs ascend to the first floor, were three double bedrooms can be found and a sizeable fourth bedroom. A en-suite shower room compliments the master bedroom and a tiled four piece family bathroom suite services the remainder of the house.
Outside, an excellent garden is showcased. The garden features an expansive patio area, that offers itself as the ideal place for outdoor dining and seating furniture. Another feature of this garden, offers an inset unit suitable for a BBQ or pizza oven, suitable for alfresco dining or entertaining. This also has an integral built in working outdoor fridge. We have three outdoor power points for powering the fridge and other outdoor lighting. The remainder is predominately laid to lawn, with an array of mature hedges, shrubs and trees featured throughout. Off road parking is available in tandem style, for three/four vehicles. An outdoor storage unit is also available.
Ground Floor
Entrance Hall
Entrance door to front aspect, radiator, under-stairs storage cupboard, stairs to first floor, doors and access to:
Ground Cloakroom
Tiled floor, wall mounted wash hand basin, W.C, radiator
Reception Room
20' 3" x 11' 4" (6.17m x 3.45m) Window to front aspect with measured to fit shutters, patio doors to rear aspect, radiator, communication points
Kitchen-Dining Area
20' 3" x 10' 8" (6.17m x 3.25m) Window to front aspect, patio doors to rear aspect, tiled floor, inset spotlights
Kitchen comprising of; a range of modern fitted base and eye level units with worksurfaces over, inset sink, drainer and tap over, inset hob with extractor fan over, inset double oven and grill, wine rack, measured to fit shutters, fridge/freezer, dishwasher, door and access to:
Utility Room
4' 8" x 7' 2" (1.42m x 2.18m) Base and eye level units with worksurfaces over, space under-counter for washing machine and further appliance, concealed boiler, glazed door
First Floor
First Floor Landing
Stairs to ground floor, airing cupboard, doors and access to:
Master Bedroom
10' 1" x 11' 7" (3.07m x 3.53m) Window to rear aspect, radiator, inset wardrobes, door to:
En-Suite Shower Room
Window to rear aspect, wash hand basin, W.C, shower cubicle, wall mounted towel rail, tiled floor
Bedroom Two
10' 4" x 10' 9" (3.15m x 3.28m) Window to rear aspect, built in wardrobes, radiator
Bedroom Three
9' 7" x 9' 9" (2.92m x 2.97m) Window to front aspect, radiator
Bedroom Four
9' 11" x 8' 3" (3.02m x 2.51m) Window to front aspect, measured to fit shutters, radiator.
Family Bathroom
Four piece family bathroom suite comprising of; panel bath, W.C, wash hand basin, shower cubicle, tiled flooring and window to front aspect
Outside
Outside, Garden & Parking
Outside, an excellent garden is showcased. The garden features an expansive patio area, that offers itself as the ideal place for outdoor dining and seating furniture. The remainder is predominately laid to lawn, with an array of mature hedges, shrubs and trees featured throughout. Off road parking is available in tandem style, for three/four vehicles. A Rowlison Woodvale metal shed is also available.
Location
Rowhedge is a charming riverside village nestled on the banks of the River Colne in Essex, England. Known for its picturesque scenery and rich maritime heritage, Rowhedge offers a quaint and tranquil setting just a few miles southeast of the historic town of Colchester. The village's landscape is characterized by its blend of traditional English cottages, modern homes, and the lush greenery of the surrounding countryside.
Rowhedge is also home to several community amenities, including cosy pubs, local shops, and a village hall that hosts various events and gatherings throughout the year. The village boasts a strong sense of community, with regular events such as the Rowhedge Regatta drawing crowds for boat races, live music, and family-friendly activities. There is also an excellent primary school nearby.
Additional Information
Please note, an estate maintenance charge is likely to be applicable to this property. Please confirm all associated charges with a consultant and re-confirm with your legal representative at an early stage of your conveyance, to prevent any discrepancy.
Property info
For more information about this property, please contact
Michaels Property Consultants, CO3 on +44 1206 684826 * (local rate)
Disclaimer
Property descriptions and related information displayed on this page, with the exclusion of Running Costs data, are marketing materials provided by Michaels Property Consultants, and do not constitute property particulars. Please contact Michaels Property Consultants for full details and further information. The Running Costs data displayed on this page are provided by PrimeLocation to give an indication of potential running costs based on various data sources. PrimeLocation does not warrant or accept any responsibility for the accuracy or completeness of the property descriptions, related information or Running Costs data provided here.




































.png)
