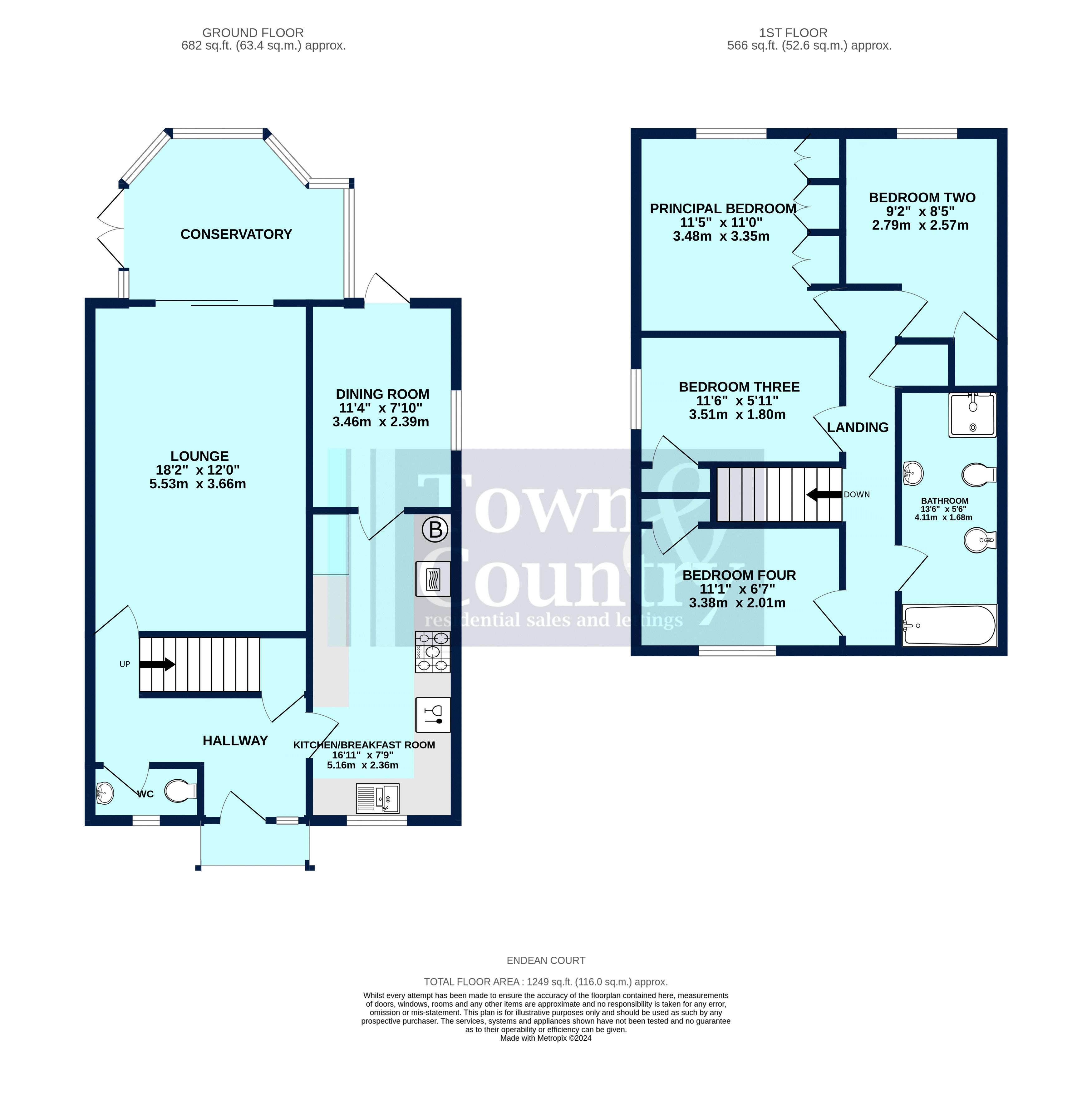Detached house for sale in Endean Court, Wivenhoe CO7
* Calls to this number will be recorded for quality, compliance and training purposes.
Property features
- Detached family home
- Four bedrooms
- Lounge
- Separate dining room
- Fitted kitchen
- Large bathroom & downstairs cloakroom
- Garage & off road parking
- Quiet location
- Walking distance to train station
- No onward chain
Property description
Nestled in a serene location, this charming detached property is now available for sale. Ideal for families and couples, this residence offers ample space and potential for those looking to create their dream home. With four bedrooms, two bathrooms, and two reception rooms, this property provides the perfect canvas for a modern lifestyle. The property would benefit from light modernisation, allowing the new owners the opportunity to tailor the space to their taste. The two reception rooms offer versatility, with one opening into a conservatory, while the other serves as a separate dining room. The fitted kitchen features integrated appliances as well as a breakfast bar. Each bedroom boasts built-in wardrobes, providing practical storage solutions. The generous double bedrooms offer a comfortable retreat, while the single bedrooms can be utilised as guest rooms or home offices. The bathrooms are well-appointed, with the main bathroom featuring a separate shower cubicle and the additional downstairs cloakroom adding convenience. Additional features include a garage and a shed with power and light, adding further value to this property. Situated close to nearby schools, within walking distance to the train station, and near the University, this home offers convenience and tranquillity. Don't miss the opportunity to transform this property into your perfect haven. ** no onward chain - please call to view **
Storm Porch
UPVC partially glazed front door.
Hallway
Laminate flooring, two centre lights, two radiators, under stairs cupboard.
Kitchen/Breakfast Room (16' 11'' x 7' 9'' (5.15m x 2.36m))
Window to front, tiled flooring, inset spot lights. Range of cream shaker style wall and base units with contrasting wood effect work top, eye level integrated oven and microwave, five ring gas hob with extractor over, breakfast bar, space for washing machine, dishwasher, wall mounted boiler.
Lounge (18' 3'' x 12' 0'' (5.56m x 3.65m))
Sliding patio doors to conservatory, carpet flooring, inset spot lights, two radiators, feature wall with feature fireplace.
Conservatory
Octagonal style, windows to side and rear, door to rear, tiled flooring, radiator.
Dining Room (11' 4'' x 7' 10'' (3.45m x 2.39m))
Window to side and door to rear, laminate flooring, centre light, radiator
Cloakroom (5' 6'' x 2' 6'' (1.68m x 0.76m))
Obscured window to front, laminate flooring, centre light, radiator. Low level WC and wall mounted hand basin.
First Floor Landing
Carpet, inset spot lights.
Principal Bedroom (11' 5'' x 11' 0'' (3.48m x 3.35m))
Window to rear, carpet flooring, centre light, radiator, fitted wardrobes.
Bedroom Two (9' 2'' x 8' 5'' (2.79m x 2.56m))
Window to rear, carpet flooring, centre light, radiator, fitted wardrobes.
Bedroom Three (11' 6'' x 5' 11'' (3.50m x 1.80m))
Window to side, carpet flooring, centre light, radiator, fitted wardrobe.
Bedroom Four (11' 1'' x 6' 7'' (3.38m x 2.01m))
Window to front, carpet flooring, centre light, radiator, fitted wardrobe.
Family Bathroom (13' 6'' x 5' 6'' (4.11m x 1.68m))
Window to front, tiled flooring, centre light, radiator. Bath, separate shower cubicle, low level WC, pedestal wash hand basin and bidet, partially tiled walls.
Exterior
Front
Mature shrubs on a shingle base, pathway, off road parking, garage with power and light, side access to garden.
Rear
Raised patio area, garden shed with power and light, side door to garage, lower level lawn with mature shrubs and fenced border.
Property info
For more information about this property, please contact
Town & Country Residential, CO7 on +44 1206 915697 * (local rate)
Disclaimer
Property descriptions and related information displayed on this page, with the exclusion of Running Costs data, are marketing materials provided by Town & Country Residential, and do not constitute property particulars. Please contact Town & Country Residential for full details and further information. The Running Costs data displayed on this page are provided by PrimeLocation to give an indication of potential running costs based on various data sources. PrimeLocation does not warrant or accept any responsibility for the accuracy or completeness of the property descriptions, related information or Running Costs data provided here.

































.png)
