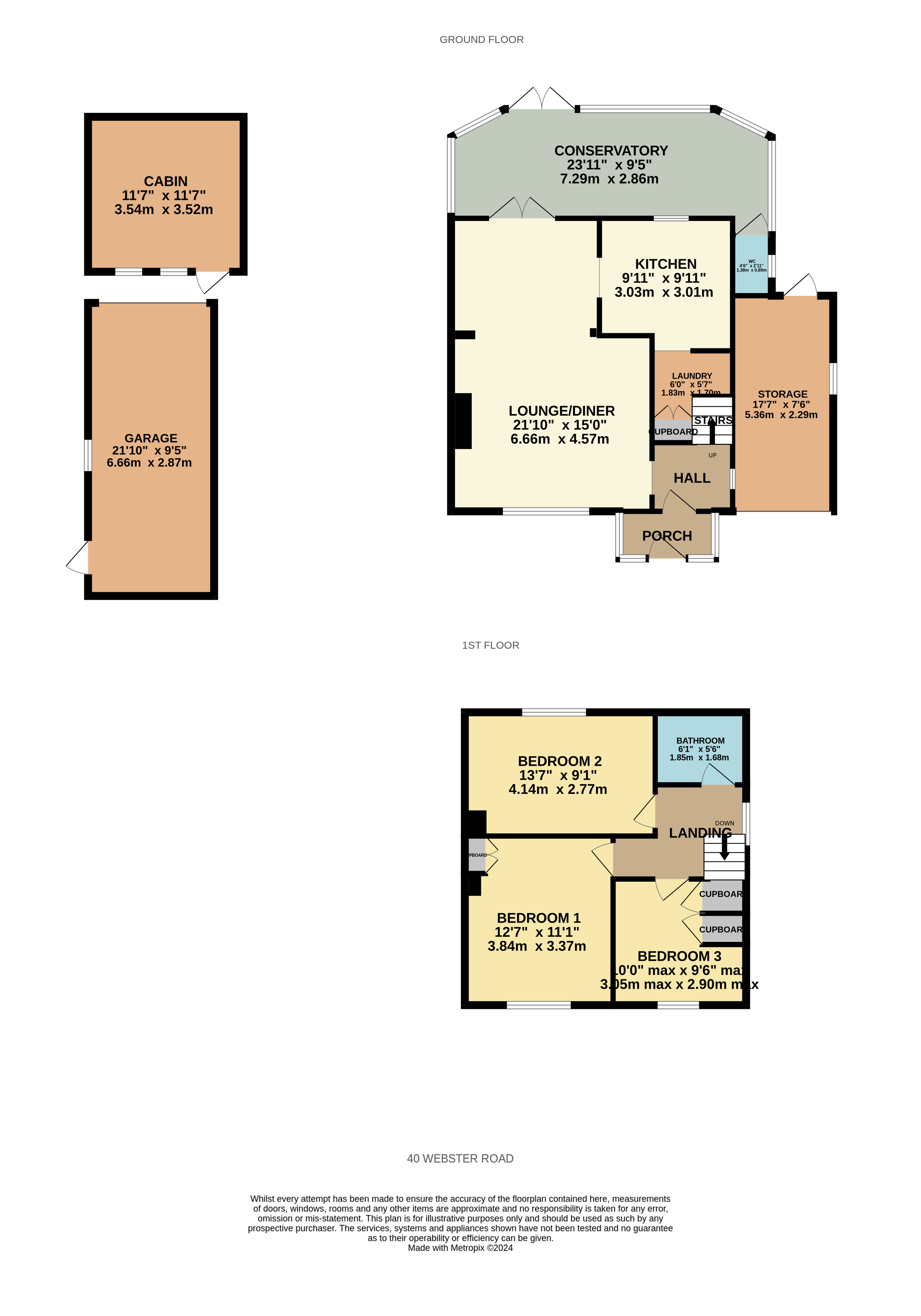Semi-detached house for sale in Webster Road, Stanford-Le-Hope, Essex SS17
* Calls to this number will be recorded for quality, compliance and training purposes.
Property features
- 65' South facing garden
- Garage: 21'10" x 9'5"
- Cabin 11'7" x 11'7"
- Conservatory: 24'1" x 9'5"
- Luxury Kitchen
- Ground floor WC
Property description
Guide Price: £425,000 to £450,000. Three double bedrooms, 24' conservatory and cabin featured at this family house. The list goes on, 65' south facing garden, G/F wc, refitted kitchen, utility and garage with secure off street parking. See virtual tour. Book your viewing now!
Entrance Hall:
Double glazed window to side. Radiator. Wood laminate flooring. Stairs leading to first floor. Access to:
Lounge: 21'10" (6.65) x 15' (4.57) < 11'1" (3.38)
Double glazed bow window to front. Double glazed French doors to rear. Radiator. Wood laminate flooring. Access to:
Kitchen: 9'11" x 9'11" (3.02m x 3.02m)
Double glazed window to rear. Wood laminate flooring. Lovely "Howdens" kitchen with integrated fridge/freezer, dishwasher, double oven and inset 4 ring electric hob. (Installed 2018).
Utility Room: 5'8" (1.73) max x 6' (1.83) < 2'10" (0.86)
Wood laminate flooring. Fitted larder style cupboard, worktop and plumbing for washing machine below.
Conservatory: 24'1" x 9'5" (7.34m x 2.87m)
Double glazed windows to rear and sides. Double glazed French doors to rear. Underfloor electric heating. Ceramic tiled flooring. Access to garden and WC.
WC:
Double glazed window to side. Ceramic tiled flooring. Wash hand basin. Low flush WC. Wall mounted Logic combi boiler.
Landing:
Double glazed window to side. Fitted carpet. Access to put boarded loft. Doors to:
Bedroom 1: 12'7" x 11'1" max (3.84m x 3.38m max)
Double glazed window to front. Radiator. (No Carpet).
Bedroom 2: 13'7" x 9'1" (4.14m x 2.77m)
Double glazed window to rear. Radiator. Fitted carpet.
Bedroom 3: 10' (3.05) max x 9'6" (2.9) < 4'6" (1.37)
Double glazed window to front. Radiator. Wood laminate flooring. Built-in storage cupboards.
Shower Room:
Double glazed window to rear. Heated towel rail radiator. Three piece suite comprising: Low flush wc, wash hand basin and walk-in shower cubicle.
Exterior:
Cabin:
Windows and door to front. Used as a bar.
Garage: 21'10" x 9'5" (6.65m x 2.87m)
Up and over door. Good size. Space for 1 car at rear. Approached via gates (rear vehicular access).
Garage Style Storage: 17'7" x 7'6" (5.36m x 2.29m)
Up and over door. Window to side. Power and light connected.
Rear Garden: 65' (19.8m)
South facing garden which is ideal for entertaining. Low maintenance patio style garden with rear vehicular access and side gate giving access to front.<br /><br />
Property info
For more information about this property, please contact
John Cottis & Co, SS17 on +44 1375 659187 * (local rate)
Disclaimer
Property descriptions and related information displayed on this page, with the exclusion of Running Costs data, are marketing materials provided by John Cottis & Co, and do not constitute property particulars. Please contact John Cottis & Co for full details and further information. The Running Costs data displayed on this page are provided by PrimeLocation to give an indication of potential running costs based on various data sources. PrimeLocation does not warrant or accept any responsibility for the accuracy or completeness of the property descriptions, related information or Running Costs data provided here.












































.png)

