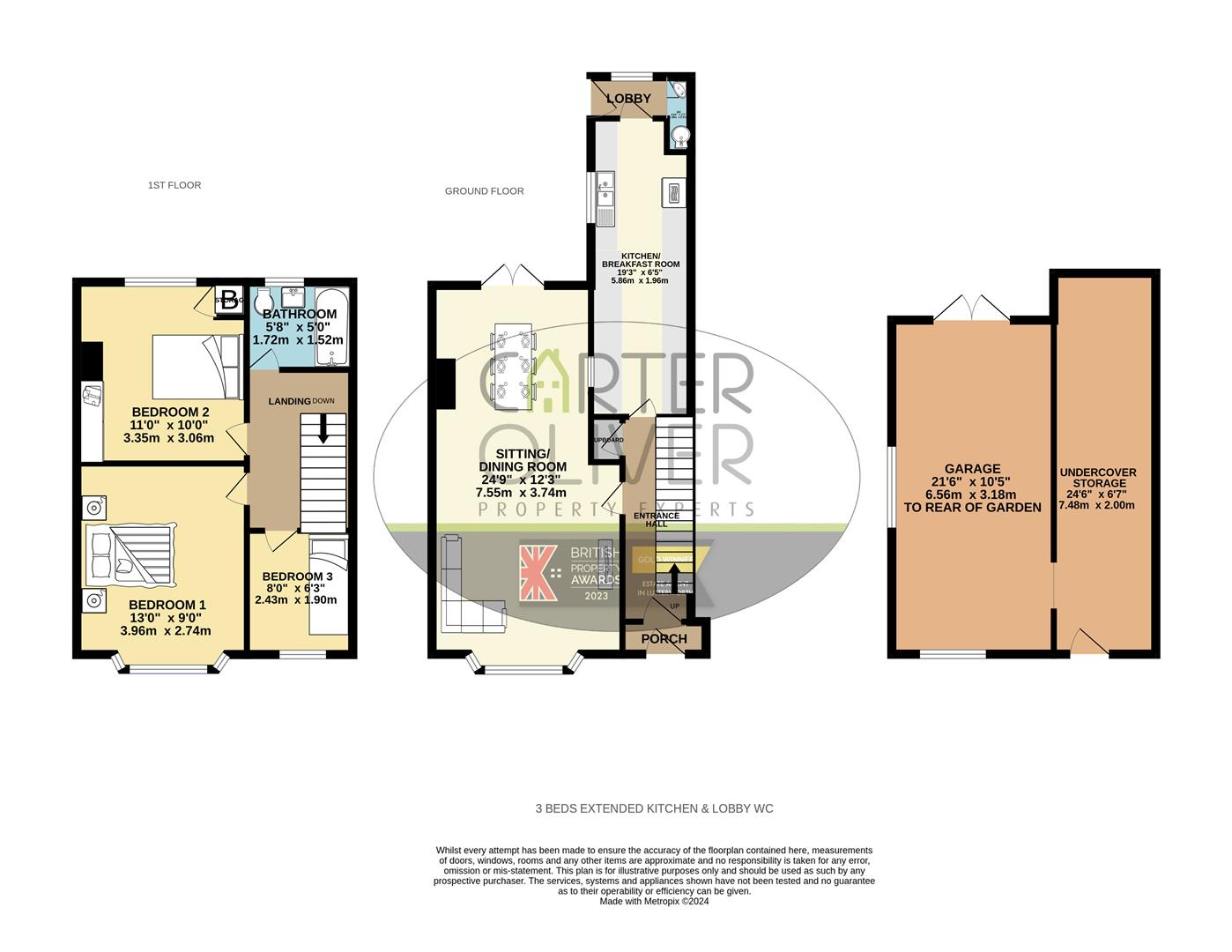Terraced house for sale in Wyken Avenue, Coventry CV2
* Calls to this number will be recorded for quality, compliance and training purposes.
Property features
- Extended 3 bed mid terrace
- Drop kerb with parking for 2
- Garage to rear with inspection pit
- Large rear garden - landscaped
- Childrens play area + entertainment area
- Open lounge diner with patio doors
- Orginal quarry tiled entrance hall
- Extended kitchen with ground floor WC
- Freehold / no service charges
- EPC - C / council tax band - B
Property description
Welcome to this ready to move into home in Wyken. This property boasts a warm and inviting atmosphere with large open plan lounge diner, perfect for entertaining guests or relaxing with your family. Large Garage with Inspection pit is perfect for those motor enthusiast. With 3 bedrooms, there's ample space for everyone to have their own sanctuary. The convenience of this location is unparalleled - just a stone's throw away from Wyken Croft Primary School, making the school run a breeze. Additionally, being only 5 minutes from uhcw, this property is ideal for healthcare professionals or those seeking easy access to medical facilities. For commuters, the main bus route to Coventry City Centre is right at your doorstep, ensuring a stress-free journey to work or leisure activities. With easy access to the train station, travelling further afield is a seamless experience. Not to mention, being just 5 minutes from the M6/M69, road trips and weekend getaways are a convenient option. Don't miss out on this fantastic opportunity to own a home in such a prime location with new fitted outdoor entertaining area ready for the summer. Book a viewing and envision the endless possibilities this property holds for you and your loved ones!
Front Aspect
Having a block paved driveway for 2 vehicles with drop kerb in place. This leads to the front porch door.
Entrance Porch (1.70m x 1.14m (5'7 x 3'9))
Having UPVC front door and room to come in from the rain.
Entrance Hall (1.63m x 3.96m (5'4 x 13'))
Having the original quarry tiled floor and stairs off to the first floor, there is also a handy under stair cupboard as well as a further storage cupboard.
Lounge/Dining Room (3.71m x 7.49m into bay (12'2 x 24'7 into bay))
This large open plan roof has a laminate floor with large bay window to the front and patio doors to the rear garden. Plenty of room for large furniture and space for entertaining.
Extended Breakfast Kitchen (2.97m (max) x 5.51m (9'9 (max) x 18'1))
This kitchen had ample wall and base units with space for a freestanding cooker and fridge freezer. There is a 1.5 sink over looking the rear patio and dining area. Space to have bar stools for those breakfasts and quick meals.
Rear Lobby (1.91m x 0.81m (6'3 x 2'8))
A great space to be able to come in from the garden without messing up the kitchen or dining room with access to the ground floor WC
Ground Floor Wc (0.94m x 1.42m (3'1 x 4'8))
Small but an ideal place and size for a downstairs loo. What more could you ask for.
Rear Garden
Being South East facing, the current owners have spent a lot of time and money over the last few years getting the garden to become a great outdoor entertaining space. With the wooden pergola and decked area the perfect place for the adults, whilst the children make use of the bespoke wooden play area. There is also a lawn with mature boarders providing a private space and access to the rear of the large garage and additional storage.
Rear Aspect
Looking back at the house, you will see that the previous owners had the roof tiles replaced, making this quite a maintenance free home for you.
Landing (1.98m (max) x 2.62m (6'6 (max) x 8'7))
A good space separating the bedrooms and bathroom and giving you access to the almost fully boarded loft.
Bathroom (1.96m x 1.75m (6'5 x 5'9))
A lovely refurbished bathroom with Bath having shower over, wash hand basing and low level WC. There is also a radiator and window to the rear.
Bedroom 1 (Front) (3.12m x 4.06m (into the bay) (10'3 x 13'4 (into th)
A large double bedroom having the added space from not having a chimney in it. There is a large triple wardrobe that the sellers are happy to leave for you.
Bedroom 2 (Rear) (2.92m x 3.56m (9'7 x 11'8))
Another great double bedroom which has the addition of fitted wardrobes as well as the recently fitted Boiler which is safely located in a vented cupboard which is just 2 years old.
Bedroom 3 (Front) (2.03m x 2.46m (6'8 x 8'1))
Big enough for a single bed if needed, but currently being used as a home office. The choice is yours.
Property info
Floor Plans Both Floors Plus Garage.Jpg View original

For more information about this property, please contact
Carter Oliver Property Experts, LE17 on +44 1455 364734 * (local rate)
Disclaimer
Property descriptions and related information displayed on this page, with the exclusion of Running Costs data, are marketing materials provided by Carter Oliver Property Experts, and do not constitute property particulars. Please contact Carter Oliver Property Experts for full details and further information. The Running Costs data displayed on this page are provided by PrimeLocation to give an indication of potential running costs based on various data sources. PrimeLocation does not warrant or accept any responsibility for the accuracy or completeness of the property descriptions, related information or Running Costs data provided here.





































.png)

