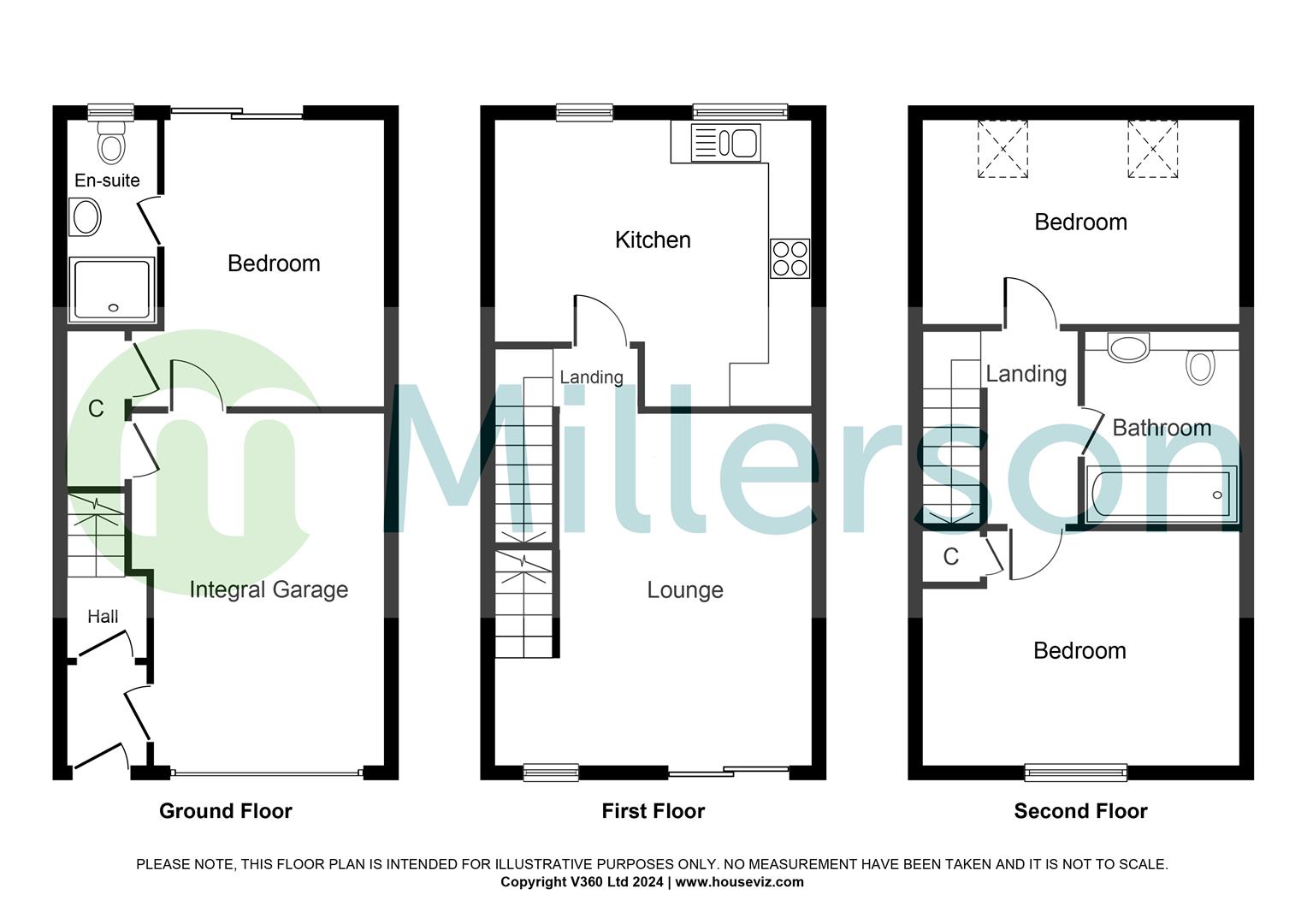Town house for sale in Cameron Court, West Charles Street, Camborne TR14
* Calls to this number will be recorded for quality, compliance and training purposes.
Property features
- Attention first time buyers
- Immaculate property
- Garage
- En-suite
- Over three floors
- Modern kitchen
- Mains services
- Convenient location
- Allocated off road parking
Property description
Attention first time buyers! Millerson are delighted to present this three bedroomed town house located on the periphery of Camborne town. The property is immaculate throughout, and benefits from an en-suite, garage and allocated parking space! Please contact the branch to arrange a viewing!
Property Description
Attention first time buyers and investors alike! Millerson are delighted to offer this immaculate terraced town house situated within a convenient location on the periphery of Camborne town. The property briefly comprises an integrated garage, ground floor bedroom with ensuite, kitchen/diner, lounge, two double bedrooms and a family bathroom. Externally there is an allocated parking bay to the front, and a low maintenance, artificial turfed garden to the rear. Overall this is a fantastic opportunity and a property which is sure to be popular.
Entrance
Composite front door leading into:
Entrance Vestibule
Tiled flooring, Ceiling light, doors leading into:
Garage (4.67m x 2.79m (15'4 x 9'2))
A very spacious garage which is currently being used as a home gym. Ceiling lights. Under stairs storage cupboard. "Up and over" electric door. Radiator. Tiled flooring. Pedestrian doorway leading into:
Ground Floor Bedroom (3.71m x 2.67m (12'2 x 8'9))
A wonderfully bright ground floor bedroom featuring sliding patio doors which open out into the garden. Half wood effect flooring and half carpet, pendant light fitting, utility cupboard with plumbing in place for a washing machine, Doorway leading into:
Ensuite
A white three piece suite comprising a low level W/C, sink basin with pedestal, and an electric shower within an enclosed double surround. Chrome ladder towel rail. Tiled splashback. Extractor. Tiled effect flooring. UPVC obscure double glazed window overlooking the rear elevation.
Stairs To First Floor
First Floor Landing
Wood effect flooring. Telephone point. Coving. Door leading into:
Kitchen/Diner (3.63m x 4.03m (11'10" x 13'2"))
A luxury modern grey gloss kitchen featuring base units with wood effect worksurfaces over. Integrated appliances are included, such as the "Bosch" oven with gas hob along with the overhead extractor. Contemporary sink with drainer. Wall mounted "Worcester" boiler within cupboard surround. Wood effect flooring. Radiator. Downlighting, Splashback. Tiled surround. Two uPVC windows overlooking the rear elevation.
Lounge (4.9m x 4.06m (16'0" x 13'3"))
A generous sized lounge with uPVC double glazed sliding doors leading out onto a Juliette balcony. Two radiators. Wood effect flooring. Downlighting. Media wall with TV point. UPVC window overlooking the front elevation.
Stairs To The Second Floor
Second Floor Landing
Access to loft hatch, doors to all rooms.
Bedroom Two (2.76m x 4.03m (9'0" x 13'2"))
A beautifully bright double bedroom with double glazed Velux windows. Pendant light fitting. Wall lighting. TV point.
Bedroom Three (2.5m x 1.92m (8'2" x 6'3" ))
A third double bedroom with uPVC windows overlooking the front elevation. Pendant light fitting. Radiator. Large storage cupboard. TV point.
Bathroom
An attractive modern white suite which comprises of a wash hand basin within high gloss vanity style unit with double door storage below. Low level WC. P'shaped spa bath with side panel and tiling to end. Chrome style mixer tap. Curved shower screen. Chrome style thermostatically controlled shower. White high gloss wall mounted units with matching base unit. Tiled work surface. Chrome ladder style towel radiator. Down lighting. Coving. Extractor. Shelving. Mirror with lighting. Travertine style tiling to walls and floor.
Outside
To the rear there is a sunny and enclosed garden which is accessed directly from the ground floor bedroom. The rear garden boasts both a patio and artificial lawn which is low maintenance yet aesthetically pleasing, a wonderful space for BBQ's and alfresco dining.
To the front of the property there is an allocated parking bay which is big enough to fit two vehicles.
Property info
For more information about this property, please contact
Millerson, Camborne, TR14 on +44 1209 311203 * (local rate)
Disclaimer
Property descriptions and related information displayed on this page, with the exclusion of Running Costs data, are marketing materials provided by Millerson, Camborne, and do not constitute property particulars. Please contact Millerson, Camborne for full details and further information. The Running Costs data displayed on this page are provided by PrimeLocation to give an indication of potential running costs based on various data sources. PrimeLocation does not warrant or accept any responsibility for the accuracy or completeness of the property descriptions, related information or Running Costs data provided here.































.png)
