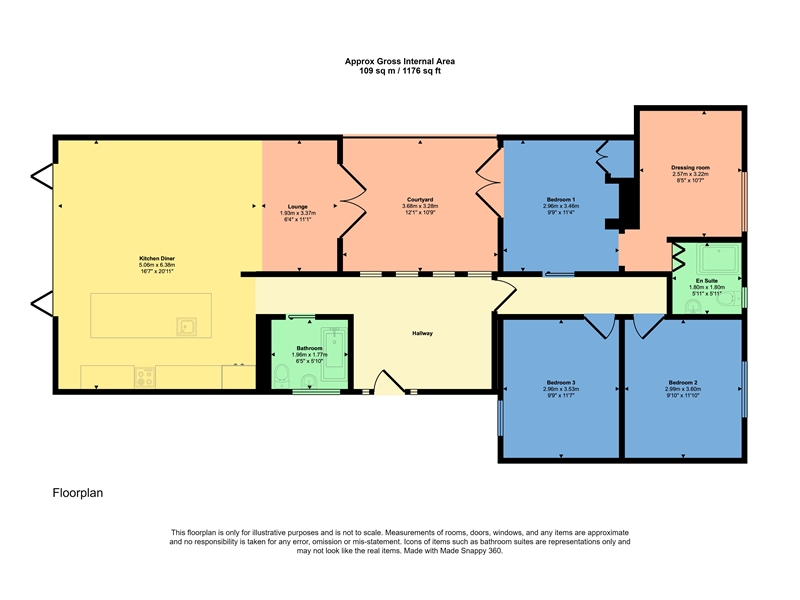Detached bungalow for sale in Long Lane, Farndon, Nottinghamshire. NG24
* Calls to this number will be recorded for quality, compliance and training purposes.
Property features
- Unique property
- Re-configured family home
- Openplan living area
- Three bedrooms
- En-suite & dressing room
- Courtyard garden
- Landscaped rear garden
- Council tax band C
- No chain
- Draft details
Property description
Description
A unique and quirky property with re-configured spaces creating a modern home. The accommodation comprises entrance hall, three bedrooms (dressing room and en-suite) and large open plan living area with bi-fold doors leading to a large landscaped garden. Parking to the front and no chain.
Accommodation
Entrance hall
With radiator and full-length windows overlooking the courtyard.
Kitchen diner 21' 3" by 17' 1" (6m 48cm by 5m 21cm), ()
A fully bespoke kitchen made up of timber cupboards and a large central island. There are also bi-fold doors out the garden, radiator and opening through to the lounge area.
Lounge area 11' 4" by 8' 6" (3m 45cm by 2m 59cm), ()
with double doors leading out to the courtyard and a radiator.
Bedroom one 11' 9" by 8' 7" (3m 58cm by 2m 62cm), ()
Having double doors to the other side of the courtyard and radiator.
Dressing room 8' 10" by 8' 8" (2m 69cm by 2m 64cm), ()
With window to the front and radiator.
En-suite
Having a low level wc, wash hand basin and a walk-in shower cubicle. There is also a window to the front and radiator.
Bedroom two 11' 9" by 9' 9" (3m 58cm by 2m 97cm), ()
Window to the front and radiator.
Bedroom three 11' 9" by 9' 9" (3m 58cm by 2m 97cm), ()
Window to the rear and radiator.
Bathroom
Having a low level wc, wash hand basin and a panel bath. There is a window to the side and radiator.
Outside
To the front of the property there is parking and pedestrian access only to the garage. To the rear the garden has been landscaped to include decking, gravel area and lawn with an ornamental pond and stream. There is also a vegetable patch and seating areas.
Agents notes
Freehold property.
The property is still in need of some finishing work to complete the end look.
Property info
For more information about this property, please contact
Now Homes, NG24 on +44 1636 616316 * (local rate)
Disclaimer
Property descriptions and related information displayed on this page, with the exclusion of Running Costs data, are marketing materials provided by Now Homes, and do not constitute property particulars. Please contact Now Homes for full details and further information. The Running Costs data displayed on this page are provided by PrimeLocation to give an indication of potential running costs based on various data sources. PrimeLocation does not warrant or accept any responsibility for the accuracy or completeness of the property descriptions, related information or Running Costs data provided here.





























.png)
