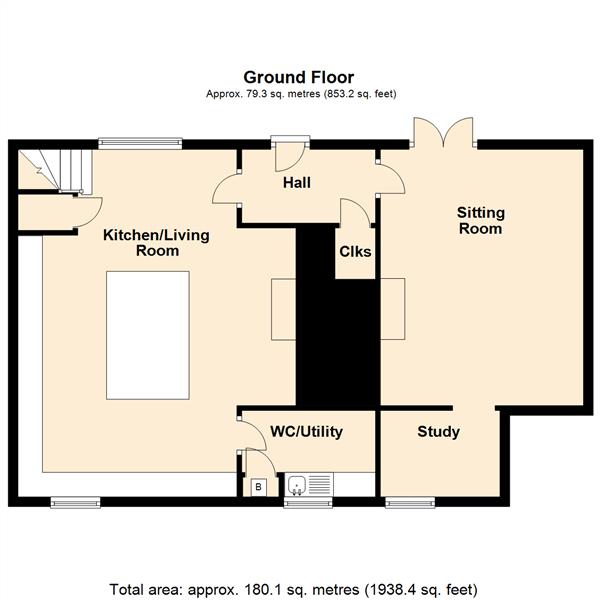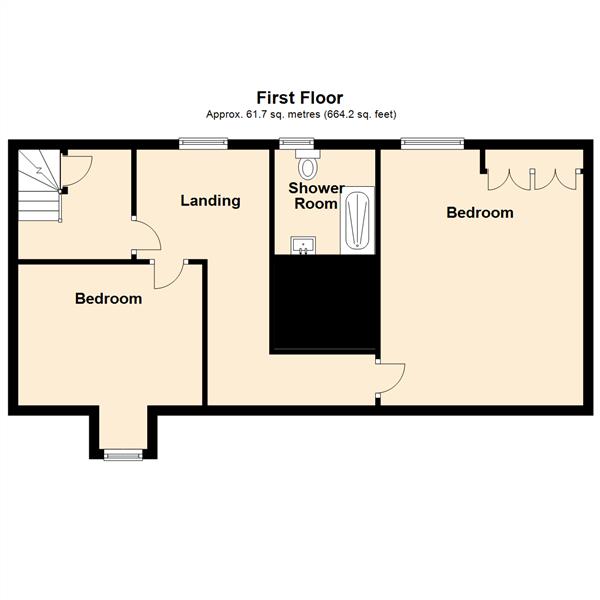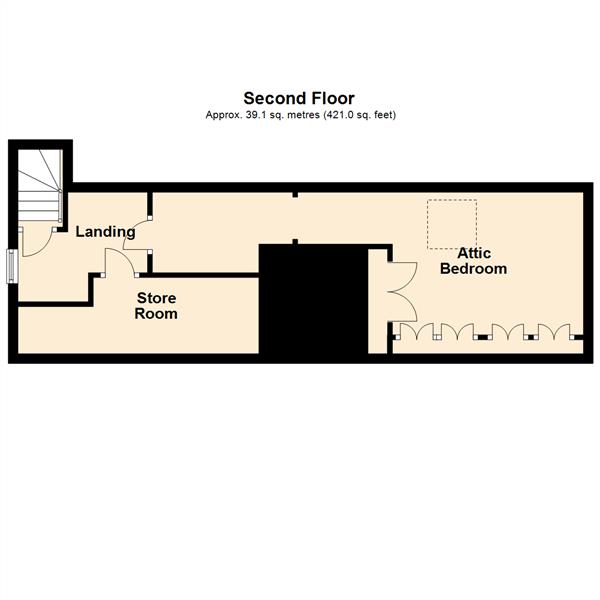Semi-detached house for sale in Main Street, South Muskham, Newark NG23
* Calls to this number will be recorded for quality, compliance and training purposes.
Property features
- Renovated Character Cottage, Grade II Listed
- Three Double Bedrooms
- Refitted Kitchen/Diner with Aga
- Lounge and Study
- Utility Room and WC
- High Quality Refitted Shower Room
- Oil Fired Central Heating with New Radiators
- Driveway and Garage
- Enclosed Garden Terrace at Rear
- EPC Rating F
Property description
A superb Grade II listed character cottage with three double bedrooms believed to date back to the 17th Century which has been renovated in recent years to a high standard.
The property offers living accommodation with charm and character, and an efficient oil fired central heating system. Additionally, there is a wood burning stove to the dining kitchen and open grate fireplace to the lounge. The current owners have recently made significant improvements, including a new roof on the north side of the house, refitting the first floor shower room to a high standard, the installation of the wood burning stove and electric Aga to the dining kitchen, a new electric consumer unit, redecoration has been completed throughout along with new carpets to the first floor. The property is very well presented and offers the benefit of modern living within a period property.
The living accommodation has a wealth of features including period fireplaces, beamed ceilings and a charming 18th Century winding staircase. To the ground floor there is an entrance hall and walk in storage cupboard. The comfortable lounge has an open grate fireplace and French doors leading to the enclosed garden terrace. The study provides a useful work from home space, or could also be utilised as a children's play room. The superb open plan dining kitchen is fitted with a range of high quality Shaker design units with marble working surfaces over. Additionally there is an island unit with wood block top providing a spacious dining area, a brick fireplace houses the wood burning stove with space for comfortable fireside chairs. The kitchen also has integrated appliances and the electric Aga. The utility room has fitted units, a Butler's sink and convenience of a low suite WC. From the kitchen, the 18th Century winding staircase leads to a spacious first floor landing.
Bedroom One is a spacious double bedroom with beamed ceiling, range of built in wardrobes and an original 18th Century cast iron range with wooden fire surround. Bedroom Two is a comfortable double bedroom. The shower room is recently refurbished with high grade fittings including a walk in double shower with designer screen and Butler's sink. From the landing a door gives access to a wooden staircase and second floor where there is a landing area leading to a storeroom or study with vaulted and beamed ceiling and a further double bedroom with Velux roof light, a range of built in storage and fine vaulted and beam ceilings.
Outside there is a pleasant enclosed walled garden with patio terrace, a driveway and single garage with power and light connected. Situated in a charming village just three miles from Newark town centre viewing is highly recommended.
South Muskham village is conveniently situated within easy reach of Newark town centre and access points for the A1 and A46 dual carriageway. Village amenities include a church and village hall with the neighbouring village of North Muskham having further amenities including a primary school rated good by Ofsted, the riverside located Muskham Ferry pub and restaurant and Ashiana Indian restaurant. Shopping facilities at Newark include Waitrose, Asda, Morrisons and Aldi supermarkets. Additionally there is a recently opened Marks and Spencer's food hall. The town centre offers a variety of independent shops, boutiques, bars, restaurants and cafes and a beautiful Georgian market square holding regular markets. Fast trains are available from Newark North Gate railway station connecting to London King's Cross with a journey time of approximately 75 minutes. Newark Castle station has trains connecting to Nottingham and Lincoln. The A1 and A46 dual carriageways allow fast commuting times to Nottingham, Lincoln, Retford and Doncaster.
This Grade II listed home is believed to date originally from the 17th Century with 18th Century additions and 19th Century alterations. Constructed with brick elevations under a pantiled roof covering, this is a linked semi-detached house. The accommodation is arranged over three levels and can be described in more detail as follows:
Ground Floor
Entrance Hall
Wooden front entrance door, walk in store cupboard or cloak room, engineered oak floor, panelled Dado, traditional style radiator.
Lounge (5.49m x 4.09m (18' x 13'5))
French doors to the rear elevation lead to the enclosed garden and patio terrace, engineered oak floor, radiator, cast iron open grate fireplace with decorative tiling and a stone hearth, wooden fire surround, television point, beamed ceiling.
Study (2.39m x 1.85m (7'10 x 6'1))
Yorkshire sliding window to the rear elevation, radiator, beamed ceiling, engineered oak flooring, cupboard housing electrical consumer unit fitted new February 2023.
Dining Kitchen (7.11m x 4.62m (23'4 x 15'2))
Engineered oak flooring, range of stylish Shaker design modern kitchen units comprising base cupboard and drawers with marble working surfaces and splash back returns above, Belfast sink and mixer tap, island unit with base cupboards and drawers, wooden working surfaces over also providing a large dining space. Appliances include electric Aga cooking range, electric induction hob, Bosch electric oven and combination microwave oven, extractor, fridge freezer, dishwasher and two wine coolers. The Aga is an e-control series X model, which is very energy efficient to run versus a standard electric Aga. The beautiful Inglenook houses a built in cupboard and a brick fireplace with stone hearth and a Clock Sudbury wood burning stove, space suitable for two comfortable fireside chairs, beamed ceiling, the wooden 18th Century winder staircase leads to the first floor with a built in storage cupboard below.
Utility Room (2.72m x 1.88m (8'11" x 6'2"))
Grant oil fired central heating boiler, chrome towel radiator, modern white low suite WC, Shaker design base cupboard with working surfaces over and a Butler's sink with mixer tap. There is plumbing and space for an automatic washing machine, Yorkshire sliding window to the rear elevation, Quarry tiled floor.
Landing (2.69m x 1.85m (8'10 x 6'1))
Plus 11'11 x 3'1 (L shaped)
Door and wooden staircase leading to the second floor, Yorkshire sliding window to rear elevation, beamed ceiling and radiator.
Bedroom One (5.33m x 4.29m (17'6 x 14'1))
Beamed ceiling and exposed timber uprights, Yorkshire sliding window to the rear elevation, built in quadruple wardrobe, radiator, original 18th Century cast iron range with wooden fire surround.
Bedroom Two (3.58m x 3.28m (11'9 x 10'9))
Yorkshire sliding window to the front elevation, beamed ceiling, radiator, access to eaves storage.
Shower Room (2.21m x 1.96m (7'3 x 6'5))
Refitted to a high standard with a white suite comprising low suite WC, Butler's sink on a wash stand, LED lit and heated wall mirror, designer towel radiator, ceramic tiled floor, walk in double shower cubicle with tray, designer shower screen, fully tiled with stylish large format blue wall tiling, rain head shower and hand shower. Window to rear elevation.
Second Floor (2.69m x 1.12m (8'10 x 3'8))
A beautiful winding wooden staircase rises to this second floor landing which has a vaulted and beam ceiling, gable end Yorkshire sliding window.
Store/Study (3.68m x 0.99m (12'1 x 3'3))
With radiator, vaulted and beamed ceiling.
Bedroom Three (4.09m x 2.21m (13'5 x 7'3))
This double bedroom has a continuation of the vaulted and beam ceiling, Velux roof light, radiator, a useful range of five built in double cupboards and a double wardrobe.
Outside
There is a walled courtyard garden with wooden pedestrian access gate, landscaped with block paving providing a patio terrace. There are borders and an outside tap.
This enclosed area provides a good degree of privacy. A shared driveway within this courtyard environment privately serves three properties and leads to a private car parking space and single garage.
Single Garage
With up and over door, constructed of brick elevations under a tiled roof covering with power and light connected, Bunded oil storage tank.
Services
Mains water, electricity, and drainage are all connected to the property. The central heating system is oil fired. There is no mains gas available in South Muskham.
Tenure
The property is freehold.
Possession
Vacant possession will be given on completion.
Mortgage
Mortgage advice is available through our Mortgage Adviser. Your home is at risk if you do not keep up repayments on a mortgage or other loan secured on it.
Viewing
Strictly by appointment with the selling agents.
Council Tax
The property comes under Newark and Sherwood District Council Tax Band D.
Property info
For more information about this property, please contact
Richard Watkinson & Partners, NG24 on +44 1636 358577 * (local rate)
Disclaimer
Property descriptions and related information displayed on this page, with the exclusion of Running Costs data, are marketing materials provided by Richard Watkinson & Partners, and do not constitute property particulars. Please contact Richard Watkinson & Partners for full details and further information. The Running Costs data displayed on this page are provided by PrimeLocation to give an indication of potential running costs based on various data sources. PrimeLocation does not warrant or accept any responsibility for the accuracy or completeness of the property descriptions, related information or Running Costs data provided here.



































.png)


