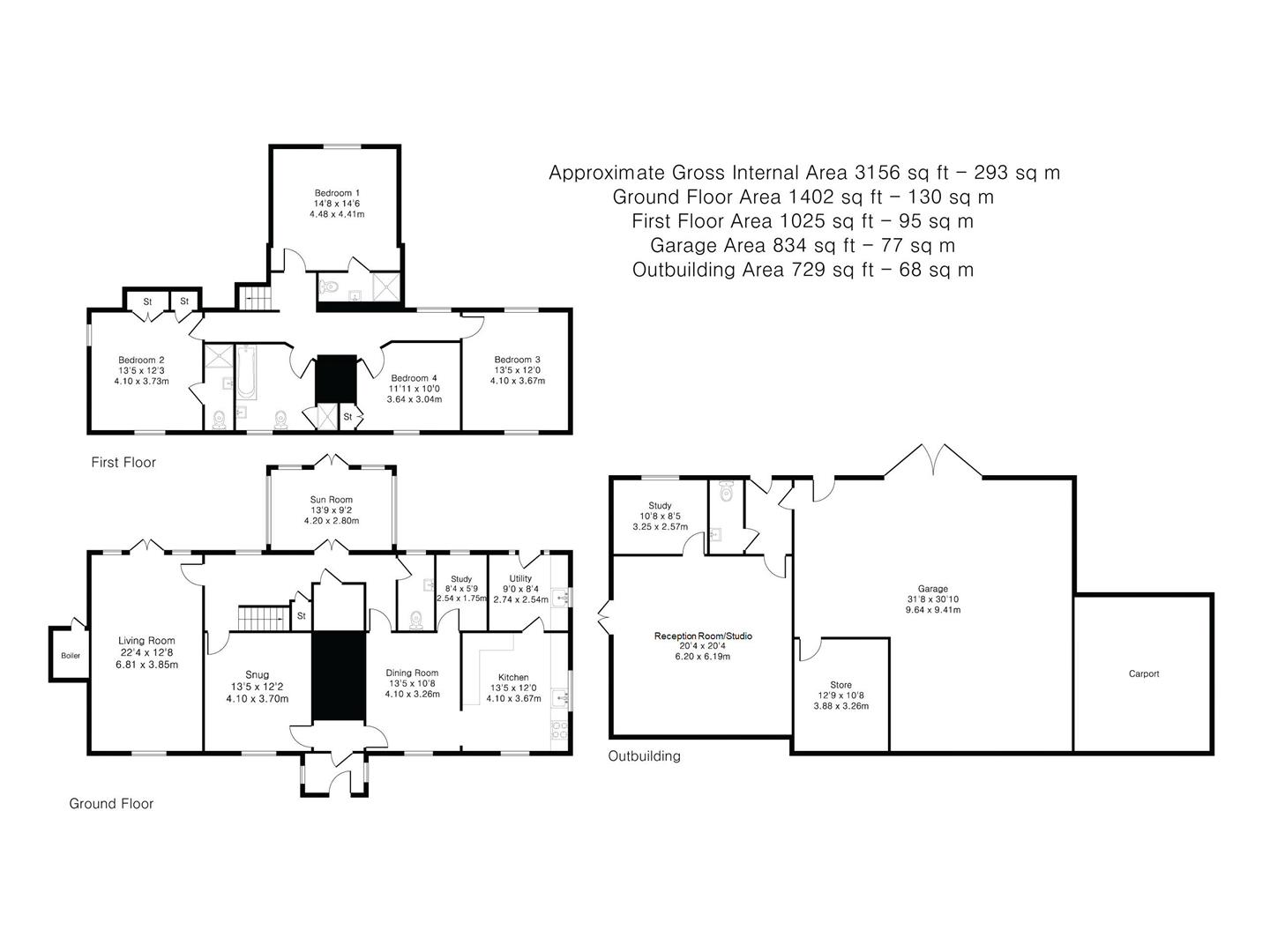Detached house for sale in Langley Upper Green, Saffron Walden CB11
* Calls to this number will be recorded for quality, compliance and training purposes.
Property features
- Imposing gated access
- Handsome Grade ll Listed farmhouse
- Idyllic village setting
- Well portioned accommodation
- Substantial workshop/garage with adjoining annexe/studio
- 1.42 acre plot, with an enchanting pond and stunning views
Property description
A handsome Grade ll Listed farmhouse situated in an idyllic village location with stunning views over adjoining countryside. The property offers a wealth of period features and well proportioned accommodation, together with mature grounds extending to 1.42 acres.
Ground Floor
Entrance Hall
Entrance door, windows to the side aspect and doors to adjoining rooms.
Kitchen/Diner
Fitted with a range of base and eye level units with worktop space over, double butler sink, electric Smeg oven with a five ring gas hob and extractor hood over, space and plumbing for dishwasher and free standing fridge freezer. Windows to the side and front aspects. The dining area has an attractive redbrick inglenook fireplace with a large wood burning stove and doors to adjoining rooms.
Utility Room
Fitted with base and eye level units with worktop space over, ceramic butler sink, space and plumbing for washing machine and tumble dryer. Window to the side aspect and part-glazed door opening to the garden.
Office
Window to the rear aspect.
Snug
Window to the front aspect, attractive redbrick fireplace with wood burning stove and door to:
Rear Hallway
Doors to adjoining rooms and plant cupboard, staircase rising to the first floor with understair storage cupboard and window to the rear aspect.
Sitting Room
Windows to the front, side and rear aspects and glazed French doors opening to the garden. Redbrick fireplace with wood burning stove.
Cloakroom
Comprising pedestal wash basin, low level WC and obscure glazed window to the rear aspect.
Oak Framed Sun Room
Windows to the side and rear aspects and glazed French doors opening to the rear garden.
First Floor
Landing
Velux window providing a good degree of natural light and window to the rear aspect. Doors to adjoining rooms.
Master Bedroom
Window to the rear aspect and door to:
En Suite
Comprising ceramic wash basin, low level WC, shower enclosure and heated towel rail. Velux window.
Bedroom 2
Windows to the front and side aspects, fitted wardrobes and door to:
En Suite
Comprising pedestal wash basin, low level WC and shower enclosure.
Family Bathroom
Comprising pedestal wash basin, free-standing roll top bath, low level WC, shower enclosure, heated towel rail and window to the front aspect.
Bedroom 3
Windows to the front and rear aspects.
Bedroom 4
Window to the front aspect and fitted wardrobe.
Outside
The property is approached via a gravelled driveway which lead to a pair of electrically operated timber gates, in turn leading to the off-road parking for numerous vehicles and garage, workshop and annexe/studio.
Steps lead up to the formal front garden which is laid to lawn with mature trees and hedges bordering offering a good degree of seclusion. There is an idyllic pond with a viewing deck and more formal planting.
The rear garden is accessed via a five bar gate, predominantly laid to lawn with a number of trees and shrub beds, a pergola walkway and a large fruit/vegetable cage. Adjoining the rear of the property is a large sandstone terrace for al fresco entertaining and there are breath-taking views over the adjoining countryside to the rear.
Garage/Workshop
Accessed via a pair of timber doors, fitted shelving, power and lighting connected. Door to store room and internal door to:
Annexe/Studio
Comprising hallway with door from the driveway, leading to a studio/reception space with French doors opening to the garden, study and cloakroom with WC and wash basin.
Agent's Notes
For more information on this property, please refer to the Material Information brochure that can be found on our website.
Viewings
By appointment through the Agents.
Property info
For more information about this property, please contact
Cheffins - Saffron Walden, CB10 on +44 1799 801962 * (local rate)
Disclaimer
Property descriptions and related information displayed on this page, with the exclusion of Running Costs data, are marketing materials provided by Cheffins - Saffron Walden, and do not constitute property particulars. Please contact Cheffins - Saffron Walden for full details and further information. The Running Costs data displayed on this page are provided by PrimeLocation to give an indication of potential running costs based on various data sources. PrimeLocation does not warrant or accept any responsibility for the accuracy or completeness of the property descriptions, related information or Running Costs data provided here.









































.png)


