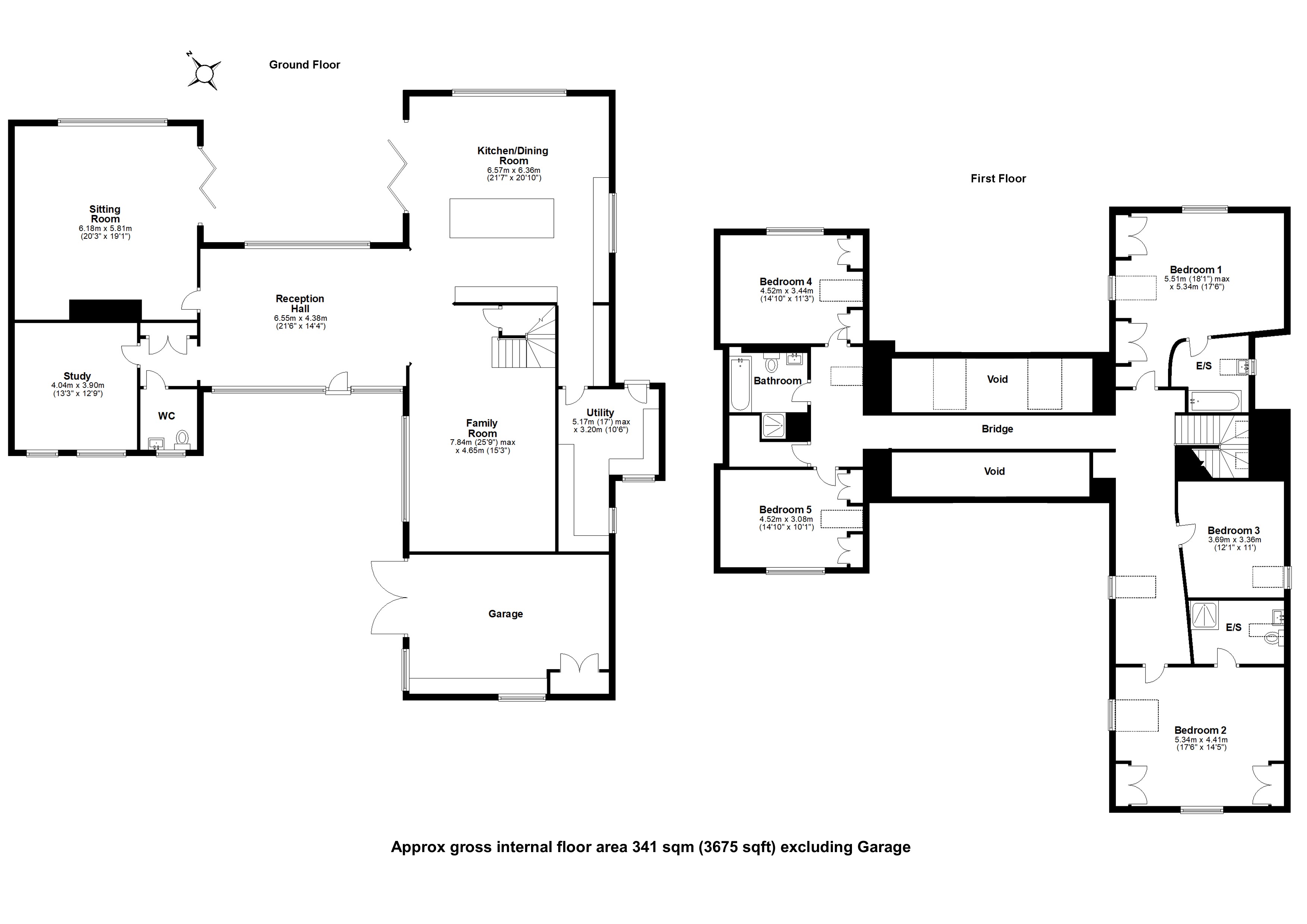Detached house for sale in Frogge Street, Ickleton, Nr Saffron Walden, Essex CB10
* Calls to this number will be recorded for quality, compliance and training purposes.
Property features
- Substantial village residential
- Superb open-plan ground floor area
- Meadow views to the rear
- Fitted kitchen with central island
- Delightful sitting room with log burner
- 5 bedrooms
- Galleried landing
- 2 en suites
- Family bathroom
- About 0.25 of an acre
Property description
Chapel house is an impressive, 5 bedroom detached family home benefiting from generous accommodation over two floors with vaulted ceilings, galleried landing, 3 large reception rooms and a stunning kitchen/dining room. Externally, there is a double garage and plenty of off-street parking to the front and a generous rear garden with delightful meadow views. The property is situated less than a mile from the mainline station at Great Chesterford, access to the A11/M11(southbound) just under 2 miles.
As you enter the property via the front door you are "wowed" by the amazing reception hallway, flooded with natural light, with stairs rising to the first floor and windows overlooking the garden to the rear. To the right of the hallway, a large opening gives access to the stunning open-plan principal ground floor area. To the left of the hallway, doors lead to the cloakroom, home office and grand sitting room. The sitting room has a brick-built central fireplace fitted with a log burner, large window overlooking the rear garden and concertina doors leading out to the patio area. A further reception/sitting area is located to the right of the hallway and forms part of the open-plan area, perfect for down-time and chilling. From here, the kitchen can be found to the rear of the property, a real selling point, over 20ft x 20ft offering a central island with breakfast bar area and a good range of eye and base level units with marble worktops and boasting space for a 12-seater dining table. Concertina doors again lead out to the patio area, in addition to the double aspect windows. Integrated appliances include a double oven, gas hob with extractor over, dishwasher, microwave, wine cooler and space for an American style fridge-freezer. From the kitchen, a small hallway leads through to a utility/boot room which also has plenty of storage, space for washing machine and tumble-dryer and a door leads to the side garden. The entire ground floor has the added bonus of under-floor heating.
On the first floor, the superb galleried landing overlooks the rear garden and doors give access to the 5 double bedrooms; 2 with en suites, in addition to the family bathroom.
Externally, to the front of the property is a generous parking area with ample space for several vehicles which is enclosed by an attractive brick and flint wall. There is an integral garage of fantastic size with space for 2 cars, a work bench area and plumbing is installed so this could be converted into annexe accommodation (STPP).
To the rear, there is a large patio area perfect for barbequing/alfresco dining. The remainder of the garden is mainly laid to lawn with fenced bordered and shrub and tree planing. In all, the plot extends to about 0.25 of an acre.
Ickleton has a fine church and shop and lies approx. 1.5 miles from the M11 (J9) which provides access in a southerly direction to London and the M25. J10 of the M11 lies approx. 3 miles distant. In addition there are mainline railway stations at Great Chesterford (1 mile) and Audley End (5 miles) providing regular services to London’s Liverpool Street. The market town of Saffron Walden (5 miles) has a range of shops, schools and amenities, whilst the University City of Cambridge (10 miles) has excellent educational and other recreational facilities. Primary schooling is available in the neighbouring villages of Great Chesterford and Duxford.
Property info
For more information about this property, please contact
Mullucks Part of Hunters - Saffron Walden, CB10 on +44 1799 801944 * (local rate)
Disclaimer
Property descriptions and related information displayed on this page, with the exclusion of Running Costs data, are marketing materials provided by Mullucks Part of Hunters - Saffron Walden, and do not constitute property particulars. Please contact Mullucks Part of Hunters - Saffron Walden for full details and further information. The Running Costs data displayed on this page are provided by PrimeLocation to give an indication of potential running costs based on various data sources. PrimeLocation does not warrant or accept any responsibility for the accuracy or completeness of the property descriptions, related information or Running Costs data provided here.









































.png)
