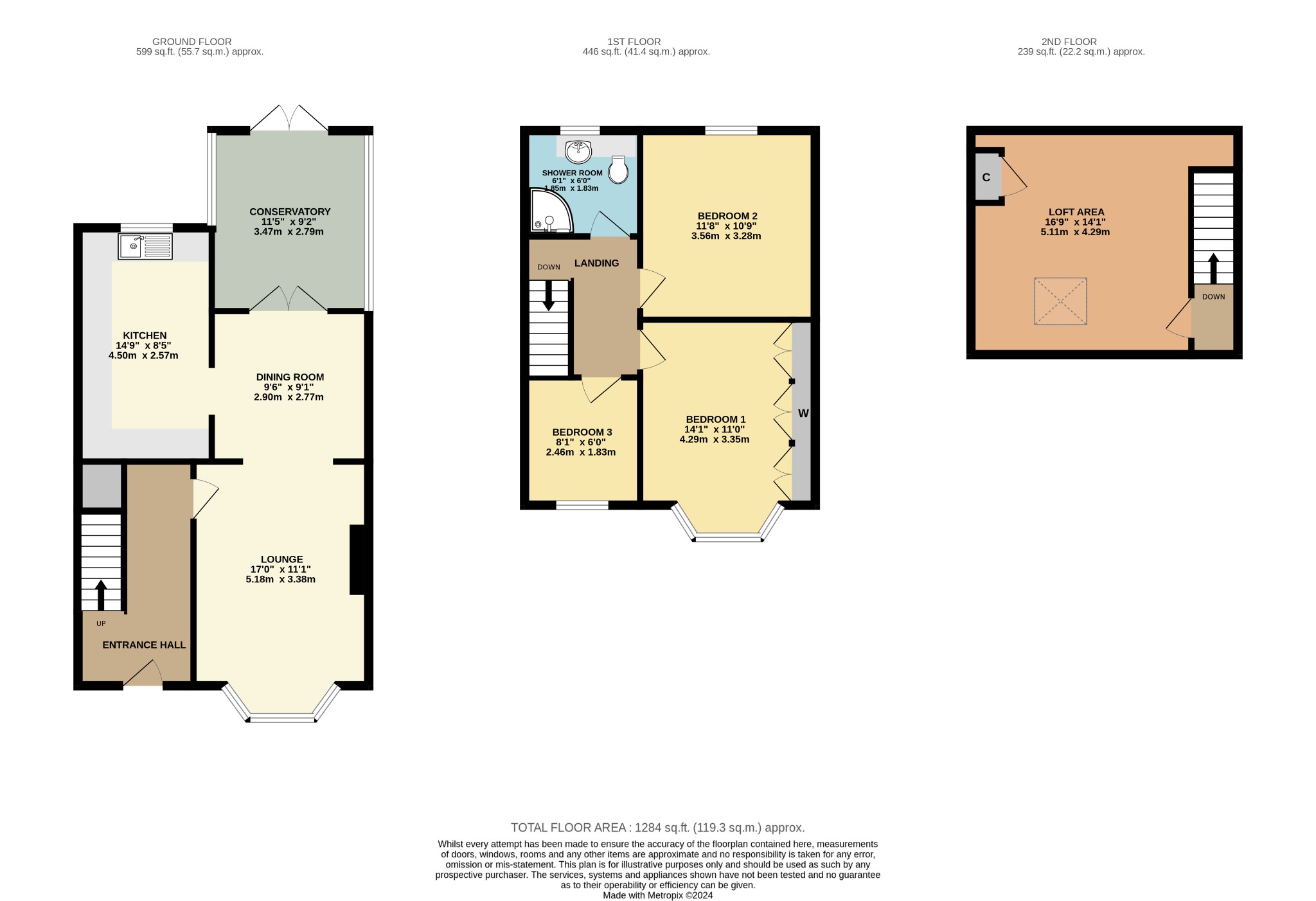End terrace house for sale in Ulverston Road, Hull, East Riding Of Yorkshire HU4
* Calls to this number will be recorded for quality, compliance and training purposes.
Property features
- Location: Short drive from Anlaby Village Centre, Sainsbury’s, and A63
- Loft space with fixed staircase
- Parking: Two spaces available.
- Living space: Open plan with large feature fireplace
- Kitchen: Modern with gloss handle-less units, granite effect worktops, and integrated appliances
- Outdoor: Beautiful garden with covered snug, bar, artificial turf, ideal for entertaining
- Ideal for: Growing families, first-time buyers
- Freehold
- Council Tax Band B
- EPC E
Property description
Ulverston Road, Hull, Hu4 7Hn Inviting Offers Between £175,000- £185,000
Inviting offers between £175,000- £185,000
Check out the video!
Discover Your Perfect Family Home on Ulverston Road: Space, Style & Convenience Combined
Summary
Welcome to this extended three-bedroom end of terrace home on Ulverston Road, where every detail caters to comfortable living and effortless style. Located just a short drive from the heart of Anlaby Village Centre, near Sainsbury's and the A63, this property offers the ideal balance between peaceful suburban living and easy access to local amenities. With its thoughtful layout, modern kitchen, and delightful renovated outdoor space, it's perfectly suited for families or anyone seeking a bit more room to breathe.
Our Thoughts
Here at Ulverston Road, we're thrilled to present a property that truly feels like home from the moment you step inside. The entrance hall, with its eye-catching feature wall, leads you into a heartwarming open-plan living and kitchen area, bathed in natural light .The living room, centred around a large feature fireplace, seamlessly transitions into a dining space designed for gatherings, complemented by a state-of-the-art kitchen. Here, gloss handle-less units, granite effect worktops, and high-quality integrated appliances set the stage for memorable meals and cosy evenings. (Fridge Freezer available)
The magic doesn't stop there. Step outside to a beautifully maintained garden with covered snug, bar, and plenty of space for your outdoor furniture, perfect for outdoor dining and entertaining. Upstairs, the bedrooms do not disappoint, with the master boasting fitted wardrobes and a bay window, alongside a generously sized double second bedroom, single third bedroom and a well-appointed family bathroom with shower cubicle. The loft space adds that extra layer of versatility, with radiator, storage and velux window, ideal for a home office or playroom.
This property doesn't just offer a house but a lifestyle that's hard to find elsewhere – a testament to its exceptional opportunity for anyone looking for that perfect mix of indoor and outdoor living.
Location
The property is situated approximately four miles west of Kingston upon Hull City Centre and less than one and a half miles to Hessle Square where there are excellent local amenities and shopping facilities. There is a Sainsbury Superstore nearby and three schools within a short distance. The property offers good road access via Priory Way to the A63 connecting with the M62 motorway and the Humber Bridge approach road. There is a local railway station in Hessle and a main line intercity railway station located in Hull City Centre.
Tenure
The tenure of the property is freehold.
Loft Disclaimer
To the knowledge of Beercocks, the loft area does not have building regulation approval.
Council Tax
Council Tax is payable to the Kingston Upon Hull City Council. From verbal enquiries we are advised that the property is shown in the Council Tax Property Bandings List in Valuation Band B.*
Fixtures & Fittings
Certain fixtures and fittings may be purchased with the property but may be subject to separate negotiation as to price.
Disclaimer
*The agent has not had sight of confirmation documents and therefore the buyer is advised to obtain verification from their solicitor or surveyor.
Viewings
Strictly by appointment with the sole agents.
Mortgages
We will be pleased to offer expert advice regarding a mortgage for this property, details of which are available from our Willerby office on . Your home is at risk if you do not keep up repayments on a mortgage or other loan secured on it.
Valuation/Market Appraisal
Thinking of selling or struggling to sell your house? More people choose Beercocks in this region than any other agent. Book your free valuation now!
Property info
For more information about this property, please contact
Beercocks, HU10 on +44 1482 535551 * (local rate)
Disclaimer
Property descriptions and related information displayed on this page, with the exclusion of Running Costs data, are marketing materials provided by Beercocks, and do not constitute property particulars. Please contact Beercocks for full details and further information. The Running Costs data displayed on this page are provided by PrimeLocation to give an indication of potential running costs based on various data sources. PrimeLocation does not warrant or accept any responsibility for the accuracy or completeness of the property descriptions, related information or Running Costs data provided here.




































.png)

