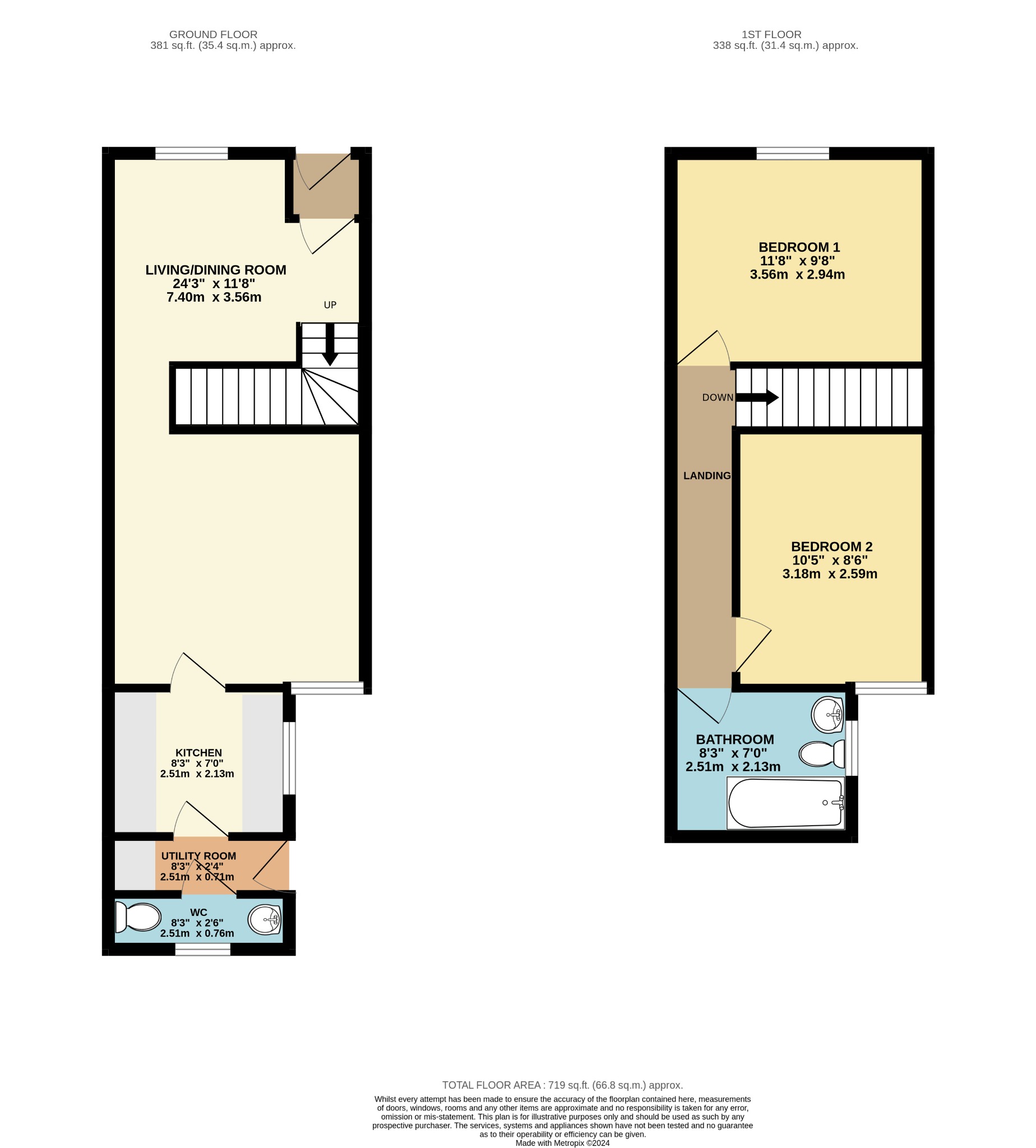End terrace house for sale in Osborne Street, Hull, East Riding Of Yorkshire HU1
* Calls to this number will be recorded for quality, compliance and training purposes.
Property features
- Location : Just steps from Hull city centre, train station, and shopping areas
- Spacious open plan living and dining area with a unique staircase
- Large master bedroom with street view and second double bedroom with courtyard view.
- Kitchen with ample storage
- Ground floor WC and rear courtyard with side access
- Close to Hull Royal Infirmary - ideal for healthcare professionals or those needing nearby hospital access
- Perfect for individuals or small families seeking city living with comfort
- Freehold
- Council Tax Band B
- EPC Rating C
Property description
Osborne Street, Hull, East Riding Of Yorkshire, Hu1 2Pn Guide Price £130,000 - £140,000
Guide price £130,000 - £140,000
Headline
Two-Bedroom Home in the Heart of Hull - A City Living Experience!
Summary
Welcome to this inviting two-bedroom, end-of-terrace home, located just steps away from Hull's vibrant city centre, including the train station and shopping areas. This property offers a generous blend of modern living with a unique touch, perfect for those who appreciate the convenience of city life paired with comfortable living spaces. With its well-thought-out layout and welcoming atmosphere, this home is an ideal choice for individuals or small families looking for a city dwelling that ticks all the boxes.
Our Thoughts
Osborne Street presents an attractive opportunity for anyone seeking a spacious property within the city's limits, especially appealing due to its proximity to Hull Royal Infirmary. The house features a large open plan living and dining area that spans the entire width of the property. This space is centred around a distinctively styled staircase, with ample room for furnishings. The galley-style kitchen at the rear is fitted with plenty of unit space, ensuring plenty of storage options. A handy lobby leads to a back door, opening to a ground floor WC and a rear courtyard with side street access. Upstairs, the spacious master bedroom faces the street, while the second double bedroom looks out over the rear courtyard. The house bathroom is well-appointed with a bath, shower over, basin, and WC, completing the comfortable living experience this home offers.
Location
The property is located in the Hull City Centre and offers easy access to local amenities, many within walking distance, including numerous shops, restaurants, cafes and bars, the Hull Museums Quarter, The Deep, Humber Street, The Marina and Pier. Excellent public transport is available with bus, coach and rail connections from the Paragon interchange and there are good road connections to all parts of the city and beyond with access to the A63/M62 motorway link gained via Castle Street.
Tenure
The tenure of the property is freehold.
Council Tax
Council Tax is payable to the Kingston Upon Hull City Council. From verbal enquiries we are advised that the property is shown in the Council Tax Property Bandings List in Valuation Band B.*
Fixtures & Fittings
Certain fixtures and fittings may be purchased with the property but may be subject to separate negotiation as to price.
Disclaimer
*The agent has not had sight of confirmation documents and therefore the buyer is advised to obtain verification from their solicitor or surveyor.
Viewings
Strictly by appointment with the sole agents.
Mortgages
We will be pleased to offer expert advice regarding a mortgage for this property, details of which are available from our Newland Avenue office on . Your home is at risk if you do not keep up repayments on a mortgage or other loan secured on it.
Valuation/Market Appraisal
Thinking of selling or struggling to sell your house? More people choose Beercocks in this region than any other agent. Book your free valuation now!
Property info
For more information about this property, please contact
Beercocks, HU5 on +44 1482 238850 * (local rate)
Disclaimer
Property descriptions and related information displayed on this page, with the exclusion of Running Costs data, are marketing materials provided by Beercocks, and do not constitute property particulars. Please contact Beercocks for full details and further information. The Running Costs data displayed on this page are provided by PrimeLocation to give an indication of potential running costs based on various data sources. PrimeLocation does not warrant or accept any responsibility for the accuracy or completeness of the property descriptions, related information or Running Costs data provided here.























.png)

