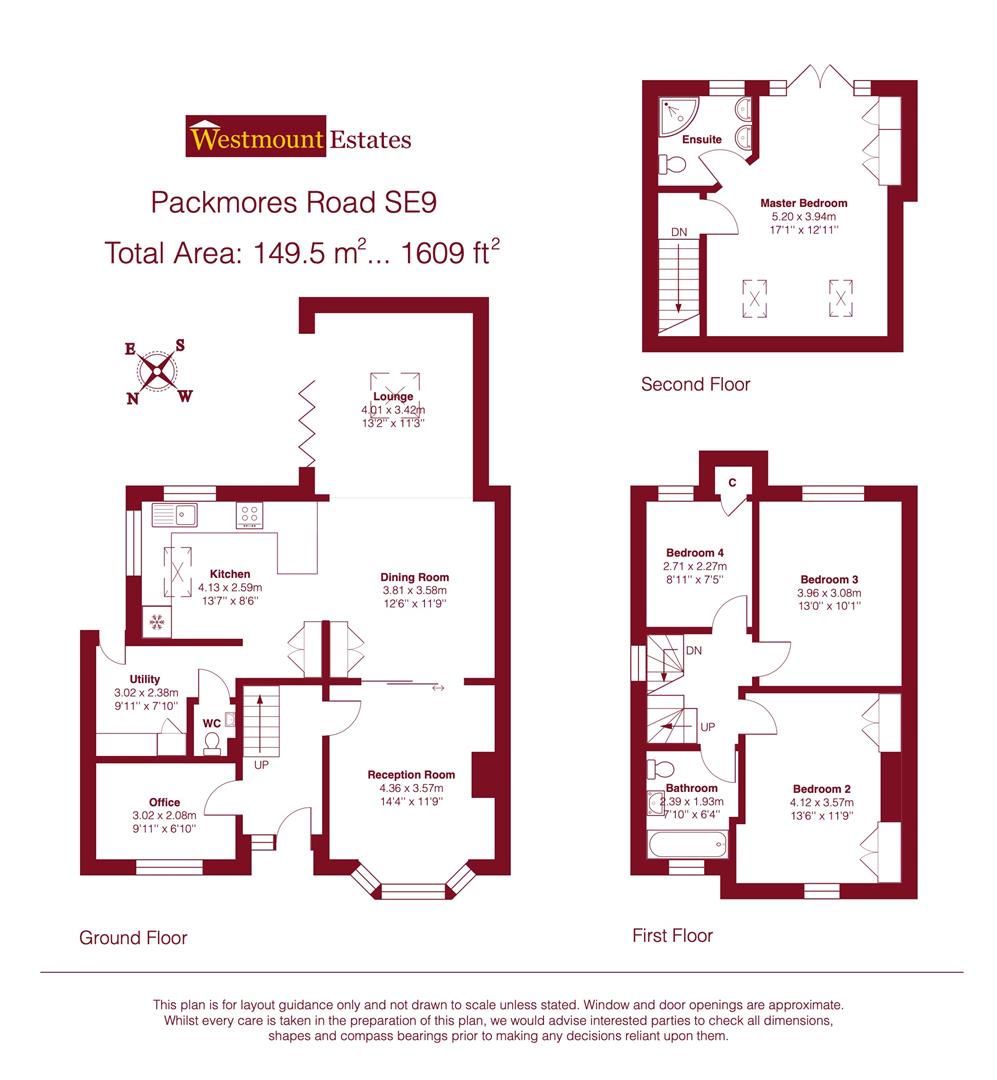Semi-detached house for sale in Packmores Road, London SE9
* Calls to this number will be recorded for quality, compliance and training purposes.
Property features
- Beautifully presented throughout
- Four bedrooms
- Three receptiom rooms
- Utility rooms an study
- Quite cul de sac location
- EPC rating D
Property description
Positioned in a Cul De Sac location affectionately know and 'The Round' by the current residents is this extended four bedroom semi detached family home. Presented in excellent condition throughout, this property needs to be viewed to fully appreciate the accommodation on offer. Internally the property is arranged to provide: Reception room with sliding doors opening to the dining room and lounge, kitchen, utility room, ground floor W.C. And study to the ground floor. To the first floor are three well proportioned bedrooms and family bathroom whilst to the second (top) floor is a large master bedroom with en-suite shower room. Packmores Road is located within the sought after Eltham Heights offering access back to Falconwood mainline train station and close to multiple bus routes servicing the local area. EPC rating: D, council tax Greenwich band E, freehold.
Entrance Hall
Entrance door with three frosted glass inserts, centre light point, radiator, carpeted stairs to first floor level with under stairs storage cupboard, engineered wood flooring.
Reception Room (3.78 x 3.56 (12'4" x 11'8"))
Double glazed bay window to front, centre light point, display shelving to both alcoves, cast iron feature fire place with wooden mantle over, sliding internal doors leading to dining room, engineered wood flooring.
Dining Room (3.80 x 3.12 (12'5" x 10'2"))
Inset ceiling spot lights, breakfast bar to kitchen, built in storage cupboard, radiator, engineered wood flooring.
Lounge (3.62 x 3.41 (11'10" x 11'2"))
Bi-fold doors to left hand side leading to garden, roof lantern, inset ceiling spot lights, radiator, engineered wood flooring.
Kitchen (3.81 x 3.42 (12'5" x 11'2"))
Fitted with a matching range of base units with worksurface over, one and a half bowl stainless steel sink with chefs style mixer tap, space for seven ring gas burner range cooker with stainless steel extractor hood over, space for American style fridge freezer. Integrated dishwasher. Double glazed window to left hand side and rear, roof lantern, partly tiled walls, engineered wood flooring.
Utility Room (3.02 x 2.37 (9'10" x 7'9"))
Double glazed door to rear leading to garden, centre light point, wall mounted boiler, work surface with plumbing for washing machine under, radiator, enginnerd wood flooring.
Ground Floor W.C. (1.10 x 0.93 (3'7" x 3'0"))
Low level flush W.C. Vanity wash hand basin with mixer tap and local tiling around, centre light point, tiled flooring.
Study (3.01 x 2.08 (9'10" x 6'9"))
Double glazed window to front, centre light point, radiator, engineered wood flooring.
First Floor Landing
Centre light point, coving to ceiling, doors to all rooms, frosted double glazed window to side, carpeted stairs to second floor level, carpet as laid.
Bedroom Two (4.11 x 3.02 to wardrobe doors (13'5" x 9'10" to wa)
Double glazed window to front, built in wardrobes to both alcoves, centre light point, coving to ceiling, radiator, carpet as laid.
Bedroom Three (3.96 x 3.06 (12'11" x 10'0"))
Double glazed window to rear, centre light point, coving to ceiling, radiator, carpet as laid.
Bedroom Four (2.70 x 2.27 (8'10" x 7'5"))
Double glazed windows to rear and left hand side, built in storage cupboard housing hot water cylinder, coving to ceiling, centre light point, radiator, carpet as laid.
Family Bathroom (2.40 x 1.94 (7'10" x 6'4"))
Modern fitted three piece suite comprising: Paneled bath with mixer tap, shower over and glass shower screen, pedestal wash hand basin with mixer tap and low level flush W.C. Double glazed frosted window to front, two double frosted windows to side. Heated towel rail, tiled walls and tiled floor.
Second Floor Landing
Carpet as laid, Velux window, centre light point.
Master Bedroom (5.67 x 3.92 (18'7" x 12'10"))
Two Velux windows to front, double glazed patio doors to rear with Juliet balcony, eaves storage cupboard, built in floor to ceiling wardrobe, radiator, carpet as laid.
En Suite Shower Room (2.04 x 1.94 (6'8" x 6'4"))
Modern fitted suite comprising: Walk in corner shower cubical with glass sliding doors, two pedestal wash hand basins both with mixer taps and low level flush W.C. Inset ceiling spotlights, frosted double glazed window to rear, heated towel rail, partly tiled walls, tiled flooring.
Front Garden
Off street parking for multiple vehicles.
Rear Garden
Decked area, laid to lawn, mature trees, side access, shed, outside tap, outside electricity point.
Property info
For more information about this property, please contact
Westmount Estates, SE9 on +44 20 3544 6118 * (local rate)
Disclaimer
Property descriptions and related information displayed on this page, with the exclusion of Running Costs data, are marketing materials provided by Westmount Estates, and do not constitute property particulars. Please contact Westmount Estates for full details and further information. The Running Costs data displayed on this page are provided by PrimeLocation to give an indication of potential running costs based on various data sources. PrimeLocation does not warrant or accept any responsibility for the accuracy or completeness of the property descriptions, related information or Running Costs data provided here.
































.jpeg)

