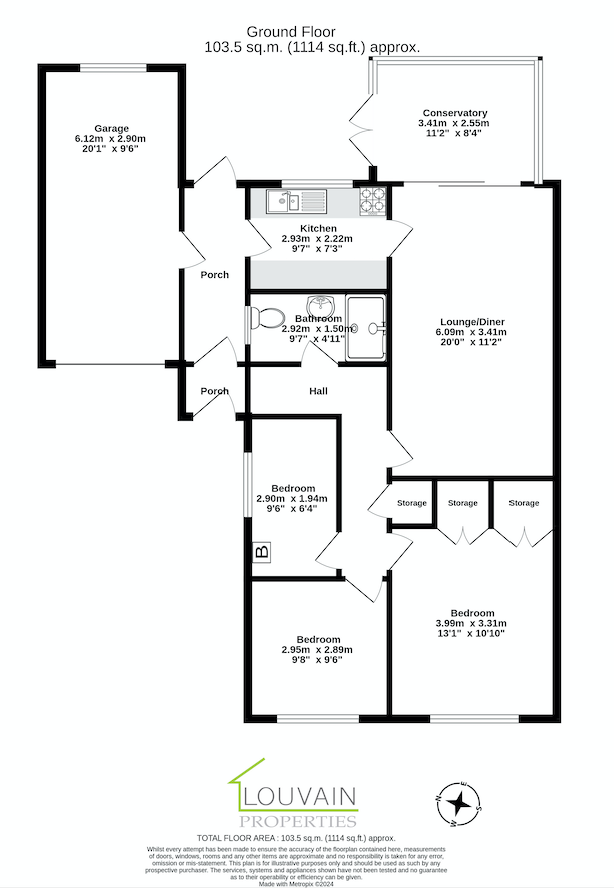Bungalow for sale in Woodland Drive, Trinant, Crumlin, Newport NP11
* Calls to this number will be recorded for quality, compliance and training purposes.
Property features
- 3 Bedrooms
- Conservatory
- Driveway & Garage
- Excellent Location With Lovely Views
- Gas Combi Boiler
- Large Rear Garden
- Popular Location
- Semi Detached Bungalow
- Shower Room
Property description
Description
Discover this promising 3-bedroom bungalow nestled on Woodland Drive in Trinant. Situated in a popular area, this property offers great potential in a desirable location.
This bungalow presents a fantastic opportunity to create your dream home in a sought-after area. The property comprises of an open plan lounge/dining room, with a conservatory leading off the lounge area, providing ample space for family gatherings and entertaining guests.
With three bedrooms, there's room for a growing family or guests. The kitchen offers a cream gloss kitchen with a range of wall and base units.
While the property requires modernisation throughout, it presents a blank canvas to unleash your creativity and transform it into a modern and comfortable living space.
Outside, the bungalow features both front and rear gardens. The rear garden has lawn and patio areas, with many mature trees, plants and shrubs around. This offers outdoor space for relaxation, gardening, or children's play areas. A garage provides convenient parking or additional storage space.
This property benefits from its proximity to local amenities, schools, and recreational facilities. The area is known for its community spirit and convenient access to nearby towns and cities.
To explore the potential of this bungalow or arrange a viewing, please contact us today. Don't miss out on making this property your own!
Council Tax Band: C (bgcbc Council Tax)
Tenure: Freehold
Hall
Enter property via wood door. Doors to the shower room, lounge, and bedrooms leads off here. Loft access from this area. Wall paper to the walls, textured ceiling with coving around. Carpet as laid.
Lounge/Diner (6.70m x 3.33m)
Open plan lounge/dining room with large patio doors opening to the Conservatory. Electric fire with surround. Wallpaper to the walls, textured ceiling with coving around. Feature light fittings. Carpet as laid.
Kitchen (2.93m x 2.23m)
Cream gloss kitchen with a range of wall and base units, contrasting worktops over, tiled splash-backs around. Free standing cooker. Space for under counter fridge, freezer and washing machine. Tiled floor, decorative cladding to the walls and ceiling. Feature light fitting. UPVC window over looking the rear garden. Wood door to the side aspect.
Conservatory (3.37m x 2.52m)
The Conservatory is situated to the rear of the property with beautiful views of the garden and surrounding area. French doors opens to the rear garden. Floor to ceiling windows, vinyl flooring as laid.
Shower Room (2.9m x 1.5m)
Shower room with a walkin shower, electric shower over. W.C. Pedestal wash hand basin. Tiled to the walls and floor. Textured ceiling with spotlight. Upvc window to the side aspect.
Bedroom 1 (4.0m x 3.3m)
Double bedroom with a uPVC window to front aspect. Wallpaper to the walls, textured ceiling with coving around. Carpet as laid. Large builtin wardrobes.
Bedroom 2 (2.94m x 2.89m)
Double bedroom with a uPVC window to front aspect. Wallpaper to the walls, carpet as laid.
Bedroom 3 (2.87m x 1.94m)
UPVC window to the side aspect. Wallpapered walls, textured ceiling with coving around. Carpet as laid. Cupboard housing the gas combi boiler.
Garage
To the side of the property there is a garage with an electric door to the front and a door to the side aspect.
Front Garden
There is a driveway with double gates to the front of the property. Patio area with mature plants and shrubs around.
Rear Garden
Beautiful enclosed rear garden with mature trees, plant and shrubs around. There are lawn and patio areas.
Property info
For more information about this property, please contact
Louvain Properties Ltd, NP22 on +44 1495 522954 * (local rate)
Disclaimer
Property descriptions and related information displayed on this page, with the exclusion of Running Costs data, are marketing materials provided by Louvain Properties Ltd, and do not constitute property particulars. Please contact Louvain Properties Ltd for full details and further information. The Running Costs data displayed on this page are provided by PrimeLocation to give an indication of potential running costs based on various data sources. PrimeLocation does not warrant or accept any responsibility for the accuracy or completeness of the property descriptions, related information or Running Costs data provided here.










































.png)
