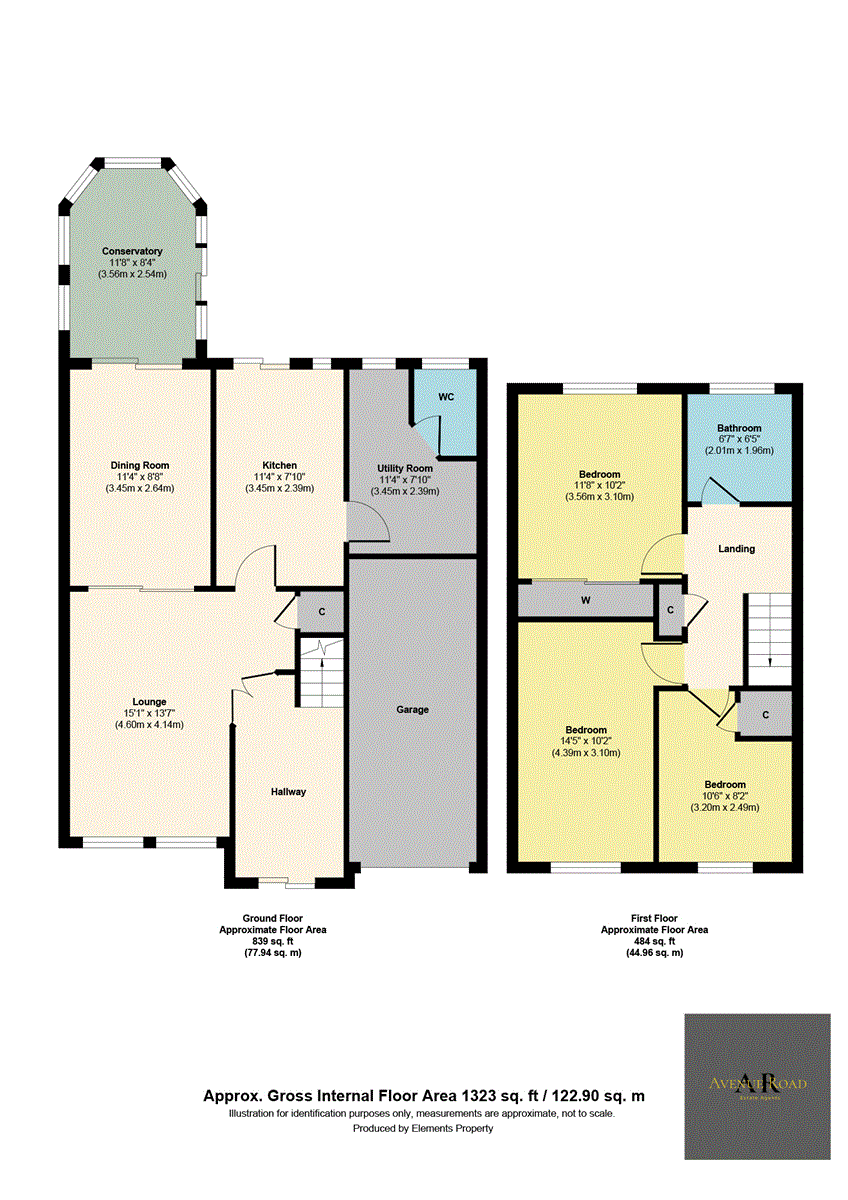Detached house for sale in 136 Strathbeg Drive, Dalgety Bay KY11
* Calls to this number will be recorded for quality, compliance and training purposes.
Property features
- Detached Villa - Three Bedrooms
- Spacious Lounge/Dining
- Modern Kitchen - Utility Room & Cloakroom/WC
- Private Triple Driveway
- Single Garage
- Conservatory Enclosed South Facing Rear Garden
- Decked Patio
- Stunning Three-Piece Bathroom
- Excellent Local Amenities & Transport Links
Property description
******Closing Date Set Friday 31st May 2PM***
The Property
Welcome to 136 Strathbeg Drive, a superb Detached Villa with Three Bedrooms, a single garage with driveway, a conservatory and private gardens enjoying a perfect position forming part of a modern development in the popular coastal town of Dalgety Bay. This rarely available family home offers impressive spacious accommodation with immaculate move-in presentation comprising: A welcoming hallway with French glazed doors to the bright and airy Lounge with ''Elka'' laminate flooring is open to the Dining Room with Conservatory beyond creating a dual aspect with an abundance of natural light, a modern Kitchen with Utility room and Cloakroom/WC. The first floor accommodation comprises Two Double Bedrooms, one offering a large fitted-wardrobe and both offering generous proportions, a Single Bedroom with a convenient over-stair storage cupboard and the stunning three-piece Family Bathroom completes the accommodation. A feature of the property is the flexible living space on the ground floor with the Lounge flowing to the Dining Room and a patio door connecting to the lovely Conservatory and decked patio in the rear garden. The modern Kitchen offers an excellent range of base and wall cabinets with complimentary work surfaces and tiled surrounds giving access to the rear garden. Integrated appliances including a gas hob with extractor hood, electric oven, dishwasher with space for a free standing fridge/freezer. The Utility Room offers additional cabinet storage with space for free standing appliances, the Cloakroom/WC and an internal door to the garage. The recently installed, stunning, tiled three-piece Family Bathroom comprises a bath incorporating a thermostatic rain shower combination with a glazed screen and ''wet wall'' panelling, a WC, wash hand basin set in a vanity storage cabinet, a towel radiator and a mirrored demister wall cabinet adding the finishing touch. Externally there is much to appreciate, with a lengthy Single Garage offering light and power also boasting a triple car, private mono-block driveway and an ev car charging point. The enclosed, well maintained, south facing rear garden offers a quiet haven to enjoy al-fresco dining and entertaining with a ''Composite Decked'' patio, an area laid to lawn surrounded by mature shrubs including pear and plum trees, with raised planting beds in a secluded spot protected from any westerly winds. A paved, gated pathway provides side access to the front of the property and a good-sized potting shed with storage completes this lovely outdoor space. Further benefits include Gas Central Heating with a combination boiler system, Double Glazing, window blinds and an outside tap. Early viewing is essential to fully appreciate this true turn-key opportunity.
Situation
Five miles South East of Dunfermline and fourteen miles from Edinburgh, Dalgety Bay is a desirable and well-established coastal town. Beautifully appointed on the North shore of the Firth of Forth the town has historical links dating back over 800 years. An excellent environment for commuters, family home buyers and those seeking property in a desirable address, Dalgety Bay is popular with young children, teenagers and adults alike. This is largely due to the prized residential setting with open country walks and coastal path (to Aberdour and beyond) and the wide range of facilities and amenities. Shopping facilities include supermarkets, restaurants and bars.
Property info
For more information about this property, please contact
Avenue Road Estate Agents, EH16 on +44 131 268 4302 * (local rate)
Disclaimer
Property descriptions and related information displayed on this page, with the exclusion of Running Costs data, are marketing materials provided by Avenue Road Estate Agents, and do not constitute property particulars. Please contact Avenue Road Estate Agents for full details and further information. The Running Costs data displayed on this page are provided by PrimeLocation to give an indication of potential running costs based on various data sources. PrimeLocation does not warrant or accept any responsibility for the accuracy or completeness of the property descriptions, related information or Running Costs data provided here.







































.png)
