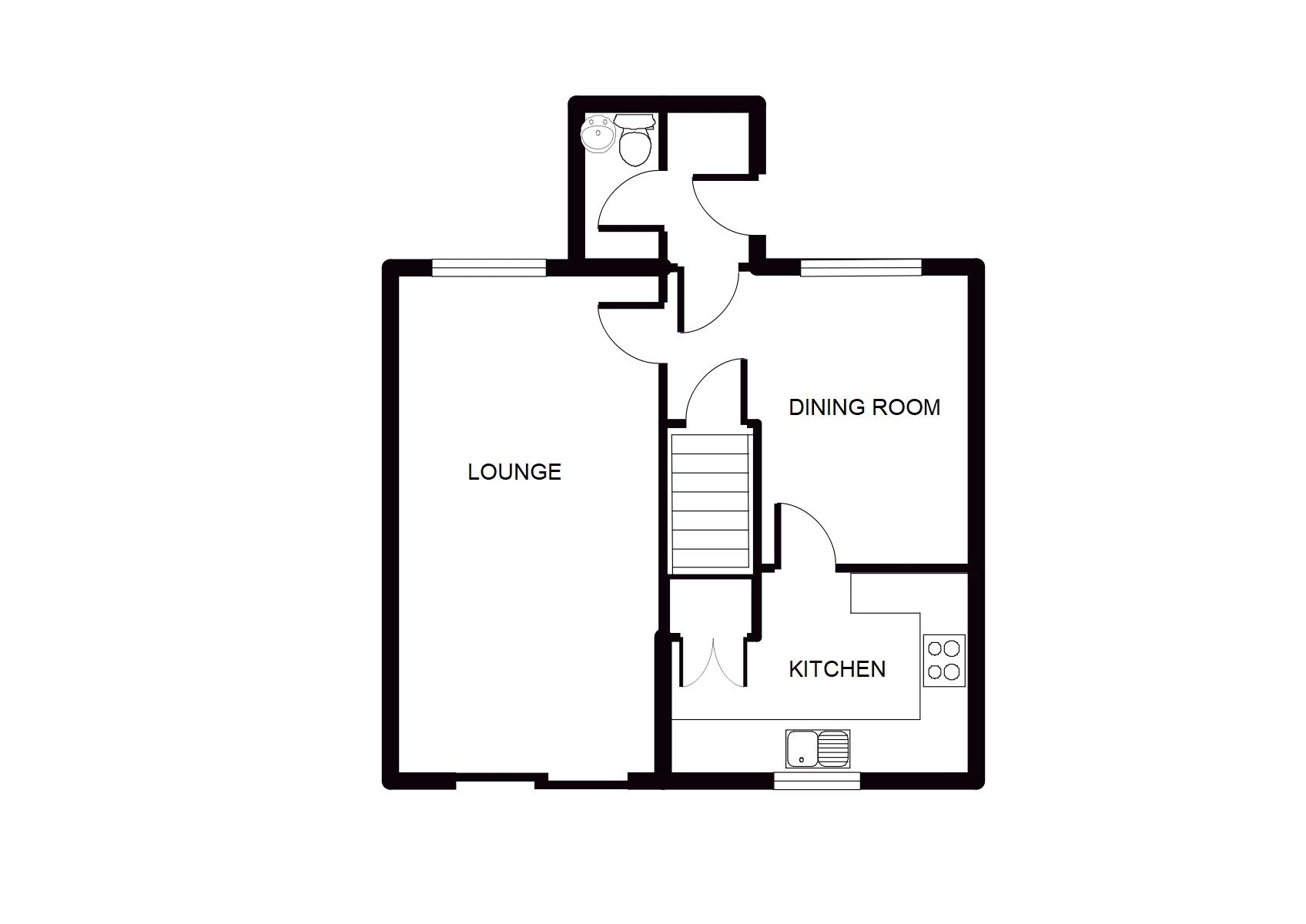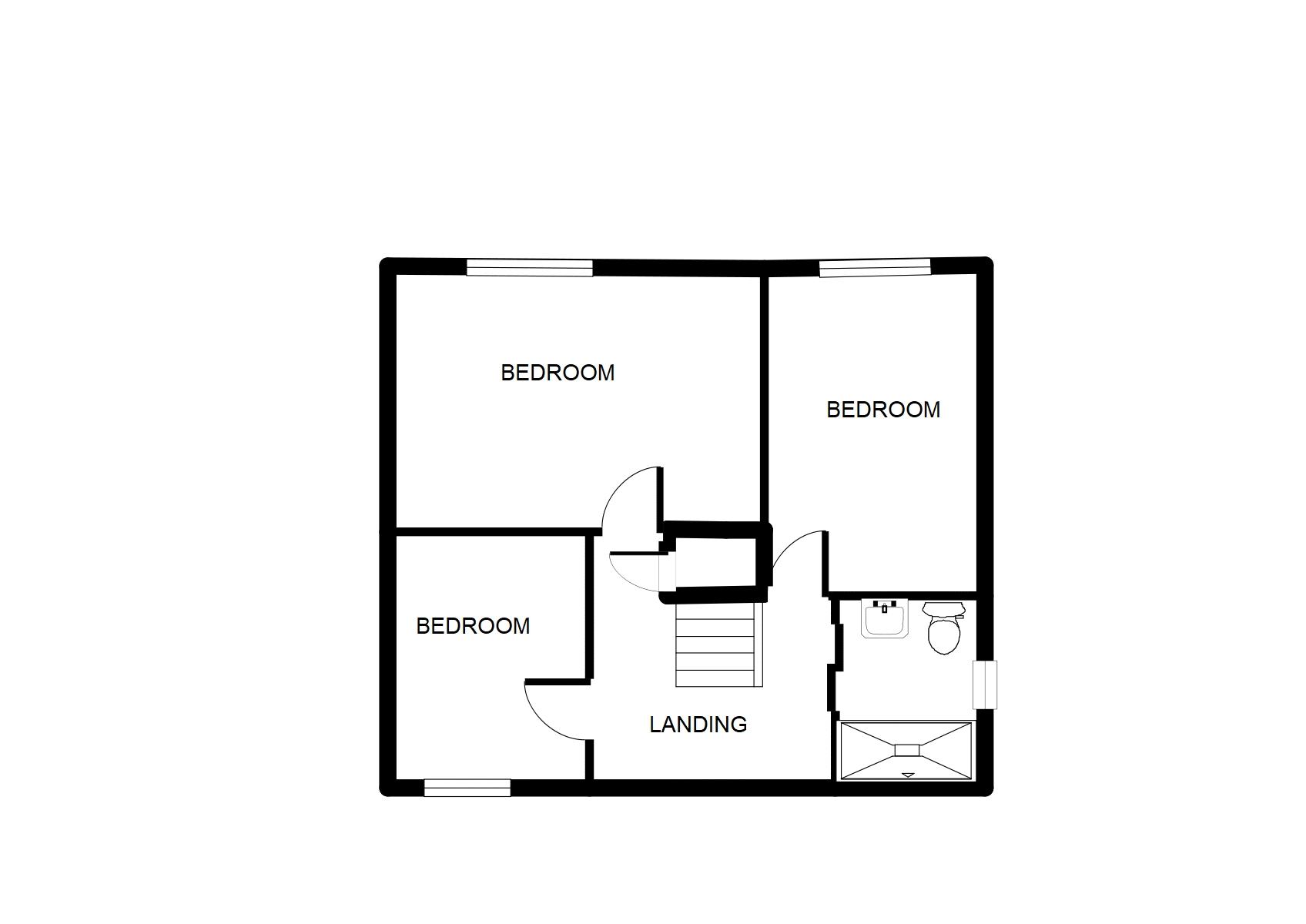Detached house for sale in Alma Road, Brixham TQ5
* Calls to this number will be recorded for quality, compliance and training purposes.
Property features
- Driveway parking & garage
- Open aspect over allotments
- Offers A wealth of potential
- Walking distance to furzeham green
- Roughly 1.5 miles to town and harbour
- Quiet cul-de-sac location
Property description
With open views across the neighbouring allotments, this three bedroom detached house is located on a spacious plot within walking distance of Furzeham Green and the beautiful Fishcombe Cove, with Brixham's town and harbour roughly half a mile away.
Internally the property provides a welcoming entrance hall with W.C off, spacious lounge with sliding patio doors to the rear garden, as well as a dining area with access to the fitted kitchen. On the first floor is a shower room with large walk in shower and three good sized rooms, all enjoying open views.
To the rear is a full enclosed lawned garden with mature Devon bank, single garage with power and lighting and driveway parking.
Entrance Porch
Composite front door with space for shoes and coats. Service cupboard with gas and electric meter.
W.C
Close coupled W.C. Wall hung corner basin. Window to side. Space for washing machine.
Dining Room (11' 4'' x 10' 2'' (3.45m x 3.10m))
Window to front. Stairs leading to first floor. Radiator. Space for dining table and chairs. Door to:
Kitchen (11' 9'' x 8' 1'' at largest (3.58m x 2.46m))
Wooden wall and base units with stone effect worktops. Stainless steel sink with drainer. Electric ceramic hob. Built in double oven with grill. Space for under counter fridge. Wall mounted gas boiler. Cupboard under stairs housing large freezer. Window to rear.
Lounge (19' 5'' x 11' 3'' (5.91m x 3.43m))
Spacious double aspect room with window to front and sliding patio doors to rear. Central electric fire with stone effect surround. Radiator.
First Floor - Landing
Loft hatch. Cupboard over stairs.
Shower Room (6' 8'' x 5' 4'' (2.03m x 1.62m))
Walk in shower cubicle with Mira electric shower and panelled surround. Basin on gloss white vanity unit. Close coupled W.C. Window. Radiator.
Bedroom 1 (12' 2'' x 8' 7'' (3.71m x 2.61m))
Window to front. Radiator.
Bedroom 2 (11' 6'' x 9' 8'' (3.50m x 2.94m))
Built in wardrobes. Window to front with open views across the allotments. Radiator.
Bedroom 3 (9' 3'' x 8' 3'' (2.82m x 2.51m))
Window to rear. Radiator. Open views.
Outside
Front Garden
Mainly laid to lawn with feature Palm tree. Gated access to rear garden. Driveway parking.
Back Garden
Fully enclosed garden with central lawn enjoying a sunny aspect. Devon bank to one side. Decked area to rear of garage. Gated access to driveway and front garden. Pedestrian door to garage. Large garden shed to side of property with power and lighting.
Garage (17' 3'' x 8' 4'' (5.25m x 2.54m))
Electric roller door. Power and lighting. Mezzanine storage level.
Agents Notes
We are informed the property had replacement windows and doors fitted in 2023. A new boiler was installed in 2022.
The white goods can be included within the sale if required.
Energy Performance Rating: D
Council Tax Band: D
Broadband And Mobile
The Ofcom website indicates broadband and mobile reception is available at this property. Gas, electric, water are all on mains supply, with mains drainage connection.
Property info
For more information about this property, please contact
Eric Lloyd, TQ5 on +44 1803 268027 * (local rate)
Disclaimer
Property descriptions and related information displayed on this page, with the exclusion of Running Costs data, are marketing materials provided by Eric Lloyd, and do not constitute property particulars. Please contact Eric Lloyd for full details and further information. The Running Costs data displayed on this page are provided by PrimeLocation to give an indication of potential running costs based on various data sources. PrimeLocation does not warrant or accept any responsibility for the accuracy or completeness of the property descriptions, related information or Running Costs data provided here.




























.png)
