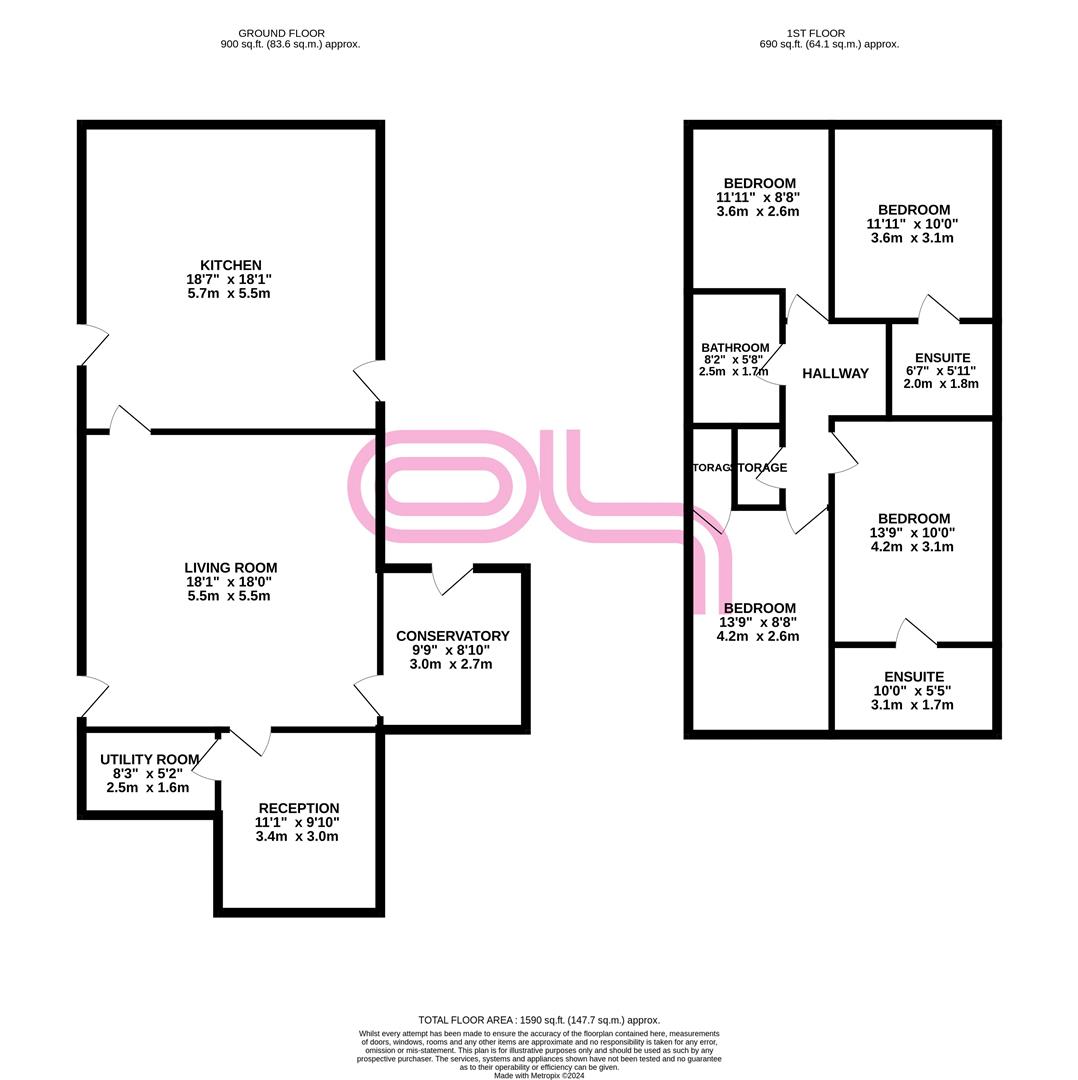Detached house for sale in The Cottage, High Hob Cote Farm, Hob Cote Lane, Oakworth, Oakworth BD22
* Calls to this number will be recorded for quality, compliance and training purposes.
Property features
- Stunning Detached Cottage
- Four Bedrooms
- Gorgeous Views
- Popular Location
Property description
**check out our 3D virtual tour**
Situated on the delightful high hob cote farm, this detached, four bedroom cottage offers tranquil and spacious living accommodation. Boasting spectacular views over the Bronte countryside, this property features generous driveway and garden areas as well as four large bedrooms, perfect for a family.
To the ground floor, this property features two reception rooms and a conservatory, perfect for entertaining guests with its mixture of contemporary design and character features.
Viewings are advised to appreciate all that this property has to offer.
The property briefly compromises of:
Dining Kitchen
Dining kitchen with beam features, fitted wall and base units, wood effect flooring, uPVC double glazing, gas central heating. Range style cooker.
Reception Room
Reception room with beam features, uPVC double glazing and gas central heating. Multi fuel fireplace.
Snug
Snug area with uPVC double glazing and gas central heating.
Utilty / Cloakroom
Utility / Cloakroom with uPVC double glazing, gas central heating, white wc, fitted worktop with sink.
Conservatory
Conservatory with uPVC double glazing and gas central heating. Far reaching views to the property rear.
Hallway
Master Bedroom
Double bedroom with uPVC double glazing and gas central heating.
En Suite
Tiled En suite with white suite and white vanity unit.
Bedroom 2
Double bedroom with uPVC double glazing and gas central heating.
En Suite
En suite with three piece suite, fitted vanity unit, uPVC double glazing and gas central heating.
Bedroom 3
Double bedroom with uPVC double glazing and gas central heating.
Bedroom 4
Double bedroom with uPVC double glazing and gas central heating.
Bathroom
Bathroom with uPVC and gas central heating. White three piece suite with fitted vanity unit and shower over the bath.
Garden
Patio and large lawn to the property rear with far reaching views.
Driveway
Private gated driveway
Garage
Double garage.
Property info
For more information about this property, please contact
Open House Estate Agents, BD21 on +44 1535 435616 * (local rate)
Disclaimer
Property descriptions and related information displayed on this page, with the exclusion of Running Costs data, are marketing materials provided by Open House Estate Agents, and do not constitute property particulars. Please contact Open House Estate Agents for full details and further information. The Running Costs data displayed on this page are provided by PrimeLocation to give an indication of potential running costs based on various data sources. PrimeLocation does not warrant or accept any responsibility for the accuracy or completeness of the property descriptions, related information or Running Costs data provided here.







































.png)