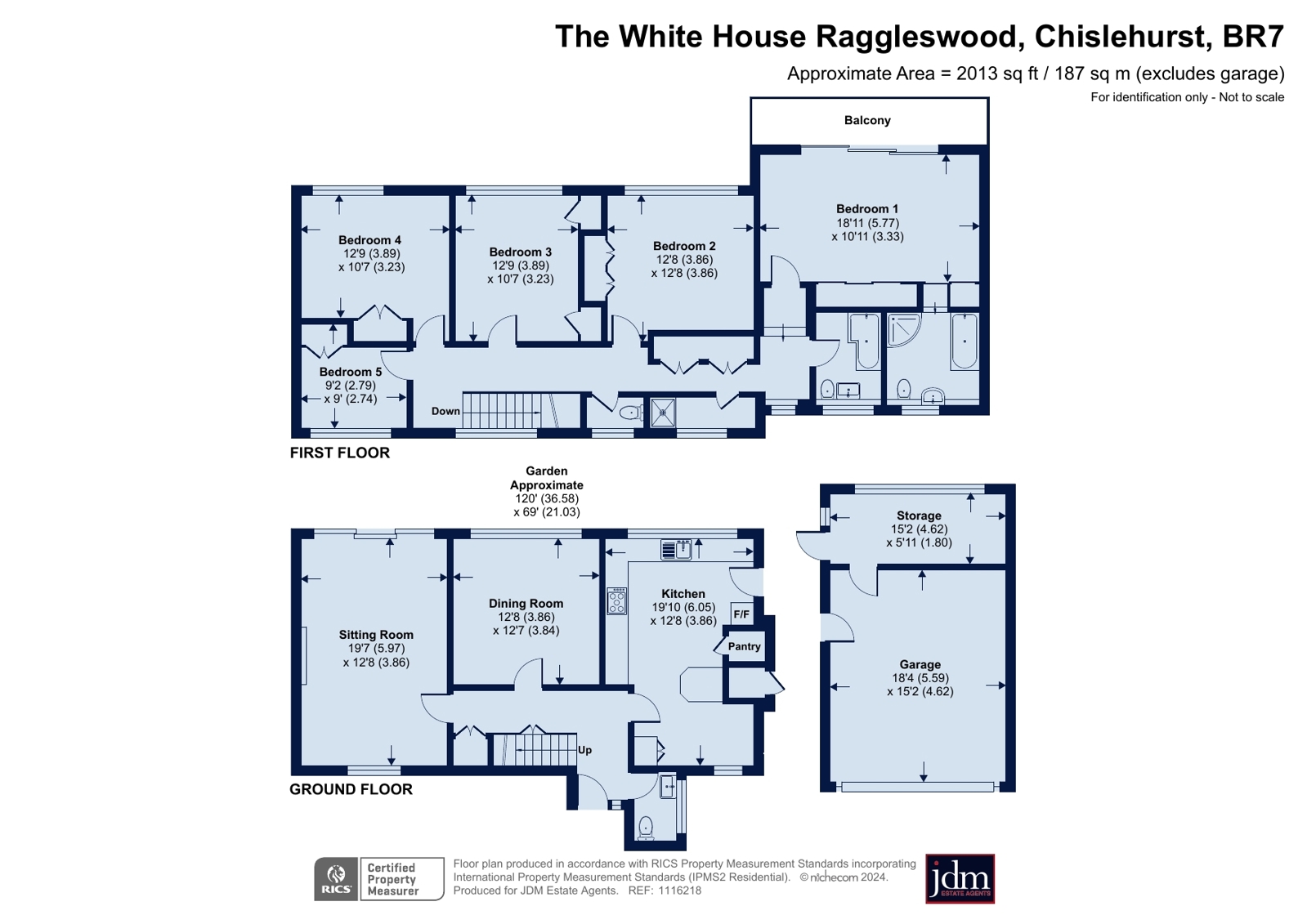Detached house for sale in Raggleswood, Chislehurst, Kent BR7
* Calls to this number will be recorded for quality, compliance and training purposes.
Property features
- Highly favoured location, gated private cul-de-sac
- 13 min walk to station
- 10 min walk to local shops/restaurants at Lower Camden
- 5 bedrooms
- Outstanding sw garden with delightful, elevated views
- Chain free
Property description
Enjoying a highly favoured location on Raggleswood, a private gated road in the heart of Chislehurst just a 13 min walk to the station, this substantial 5-bedroom family home of 2013 sq ft (plus garage) and a beautiful sw facing garden with outstanding views, is very desirable. Chain free.
Approach here is along this very attractive gated cul de sac and across the pretty landscaped frontage of the house with sweeping footpath and mature planting.
A beautiful feature of this property is the 120’, attractively landscaped, private, south west rear garden with delightful views across the valley which can only be fully appreciated on a viewing.
Entry to the house is into a welcoming hall where light pours in via the glazed front door and windows. Original wood block flooring is a feature and there is access to the guest cloakroom and all ground floor rooms.
The double aspect sitting room of some 248 sq ft stretches the depth of the house with an attractive limestone fireplace taking centre stage, and full width sliding doors bring in the light and open to the rear garden.
Adjacent to the kitchen (with a very useful serving hatch) is a good size dining room with large window overlooking the rear garden.
The large double aspect well fitted kitchen also runs the full depth of the house with an extensive range of wall and floor cabinets, a larder cupboard and a breakfast counter to one side. To the other side there is space for a further dining zone, sofa seating or even a work from home/ study space.
All five bedrooms are on the first floor where there is also access via a pull-down ladder to the partially boarded and insulated loft.
The principal bedroom suite is a large space with a wall of floor to ceiling built in wardrobes. Stunning features are the large glazed sliding doors and the full width balcony where you can sit and enjoy exceptional elevated views of the garden and beyond. There is a fully tiled en suite bathroom with bath, separate shower cubicle, heated towel rail, window and considerable storage space in the basin unit.
The four further bedrooms have built in wardrobes and three of them also sit at the back of the house with the lovely views across the rear. The family bathroom is fully tiled and has a bath with shower over, a window and further storage in the basin unit.
Nb: Any journey times/distances given are approximate and have been sourced from Google Maps and
Material Information
- The property is within a Conservation Area
- The water supply is metered
- Road charge £350 per annum<br /><br />
<b>Broadband and Mobile Coverage</b><br/>For broadband and mobile phone coverage at the property in question please visit: And respectively.<br/><br/><b>important note to potential purchasers:</b><br/>We endeavour to make our particulars accurate and reliable, however, they do not constitute or form part of an offer or any contract and none is to be relied upon as statements of representation or fact and a buyer is advised to obtain verification from their own solicitor or surveyor.
Property info
For more information about this property, please contact
jdm Estate Agents, BR7 on +44 20 8166 1748 * (local rate)
Disclaimer
Property descriptions and related information displayed on this page, with the exclusion of Running Costs data, are marketing materials provided by jdm Estate Agents, and do not constitute property particulars. Please contact jdm Estate Agents for full details and further information. The Running Costs data displayed on this page are provided by PrimeLocation to give an indication of potential running costs based on various data sources. PrimeLocation does not warrant or accept any responsibility for the accuracy or completeness of the property descriptions, related information or Running Costs data provided here.




































.png)

