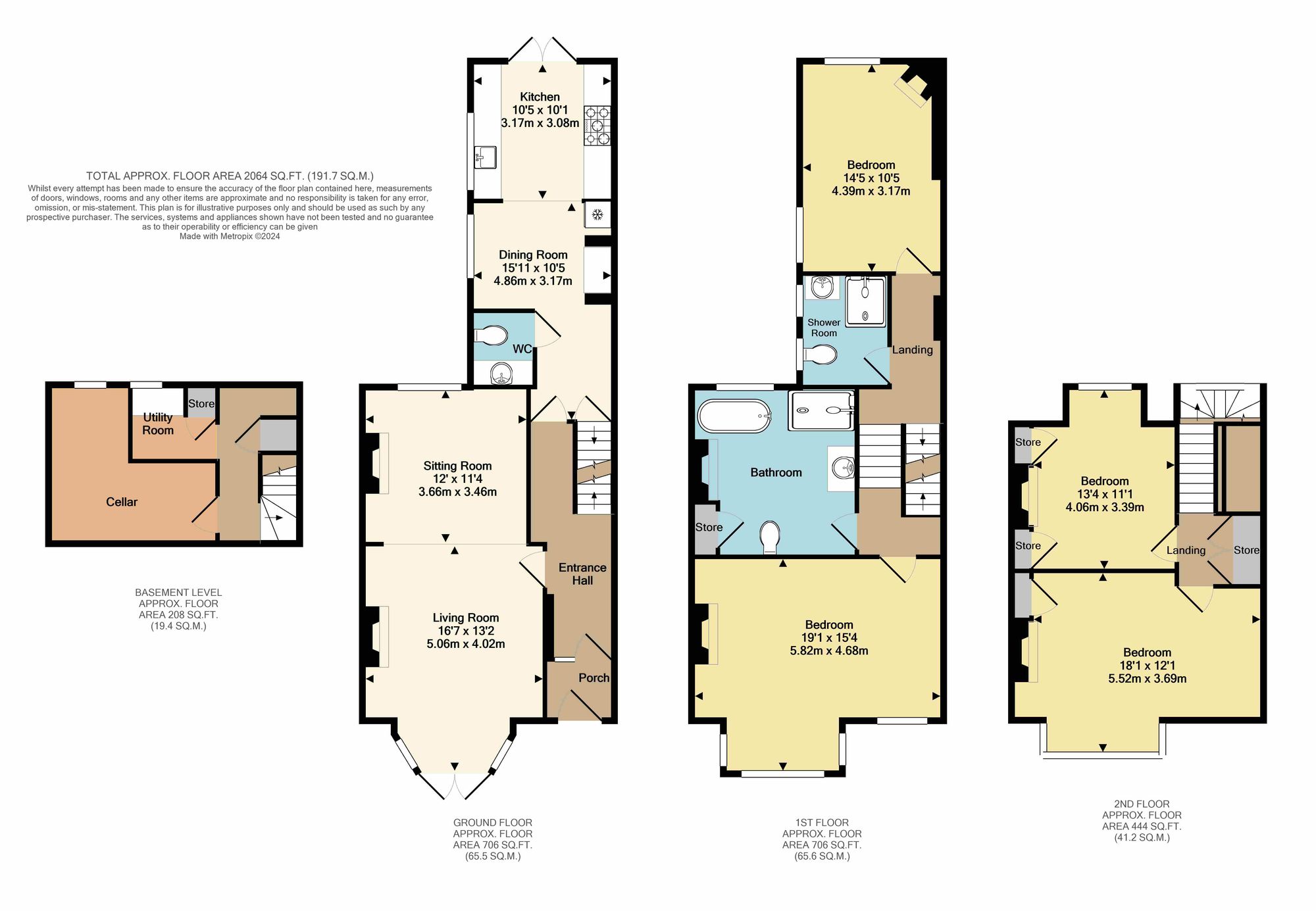Terraced house for sale in Westbrook Gardens, Margate CT9
* Calls to this number will be recorded for quality, compliance and training purposes.
Property features
- Elegant Period home
- Close to Margate & Beaches
- Four Storeys & Original Features
- Four Double Bedrooms & Two Luxury Bathrooms
- Sunny Landscaped Rear Garden
- Bespoke Kitchen Diner with Crittall Doors
- Cellar
- No Forward Chain
Property description
Nestled in a prime location adjacent to a sandy beach, this exquisite period home offers a unique blend of coastal living and urban convenience. Set just a stone's throw away from the vibrant town of Margate, yet far enough to enjoy peace and tranquillity, this charming townhouse spans over three storeys, boasting four generously sized double bedrooms, two exquisite bathrooms, and a wealth of original features and fireplaces that whisper tales of bygone eras and provide ample space for a growing family or the avid entertainer.
Upon entering, you are greeted by the airy open-plan sitting rooms, exuding warmth and character with original features seamlessly intertwined with modern aesthetics, accented by 1950’s brass Italian Stilnovo chandeliers that cast a soft glow over the space.
The heart of the home lies in the bespoke kitchen diner, complete with Italian Arabescato marble worktops and Crittall patio doors that flood the space with natural light and offer a seamless transition to the outdoor area, making it an ideal setting for hosting gatherings and creating lasting memories with loved ones. The cellar can also be accessed from this space; a tidy storage area consisting of two rooms that are bustling with potential.
Ascend the split level landings with bespoke sisal runners and sage linen edging, leading to the four spacious bedrooms and two luxury bathrooms where comfort and luxury converge seamlessly.
Step outside and be greeted by a haven of outdoor space, perfect for enjoying the coastal breeze and soaking in the sun-kissed surroundings. The lovingly landscaped gardens provide a sanctuary for relaxation and al-fresco dining, where the lush greenery serves as a backdrop for picturesque outdoor entertaining.
Just a short stroll away lies The Westbrook Pavilion, soon to be redeveloped by renowned artist Tracey Emin and proposed to include a new restaurant, cafe, saunas, steam rooms, and swimming club.
This property offers a rare opportunity to embrace the coastal lifestyle while enjoying the comfort and elegance of modern living. Don't miss the chance to make this seaside retreat your own and experience the best of both worlds - a peaceful sanctuary by the beach and the vibrant energy of Margate right at your doorstep.
Identification checks
Should a purchaser(s) have an offer accepted on a property marketed by Miles & Barr, they will need to undertake an identification check. This is done to meet our obligation under Anti Money Laundering Regulations (aml) and is a legal requirement. We use a specialist third party service to verify your identity. The cost of these checks is £60 inc. VAT per purchase, which is paid in advance, when an offer is agreed and prior to a sales memorandum being issued. This charge is non-refundable under any circumstances.
EPC Rating: E
Location
Margate is a fantastic seaside town and contains the areas of Cliftonville, Garlinge, Palm Bay and Westbrook. The energy surrounding Margate is excellent, it holds the likes of a world class Art Gallery, the UK's original pleasure park 'Dreamland', fast Rail links into London and of course not forgetting the stunning sandy beaches and sparkling bays. You are within a 10 minute drive to the neighbouring towns which are Broadstairs, Ramsgate and Birchington. There are also good road links to London via the A299 Thanet Way and M2 Motorway.
Ground Floor Entrance
Leading to
Living Room (5.05m x 4.01m)
Open To Sitting Room
Sitting Room (3.66m x 3.45m)
WC
With Toilet And Wash Hand Basin
Dining Room (4.85m x 3.18m)
Open To Kitchen
Kitchen (3.18m x 3.07m)
With Door To Garden
Basement
Leading to
First Floor
Leading To
Bedroom (5.82m x 4.67m)
Bathroom
With Toilet, Wash Hand Basin, Bath And Shower
Shower Room
With Toilet, Wash Hand Basin And Shower
Bedroom (4.39m x 3.18m)
Second Floor
Leading To
Bedroom (5.51m x 3.68m)
Bedroom (4.06m x 3.38m)
Parking - On Street
Property info
For more information about this property, please contact
Miles & Barr - Exclusive, CT1 on +44 1227 319149 * (local rate)
Disclaimer
Property descriptions and related information displayed on this page, with the exclusion of Running Costs data, are marketing materials provided by Miles & Barr - Exclusive, and do not constitute property particulars. Please contact Miles & Barr - Exclusive for full details and further information. The Running Costs data displayed on this page are provided by PrimeLocation to give an indication of potential running costs based on various data sources. PrimeLocation does not warrant or accept any responsibility for the accuracy or completeness of the property descriptions, related information or Running Costs data provided here.















































.png)

