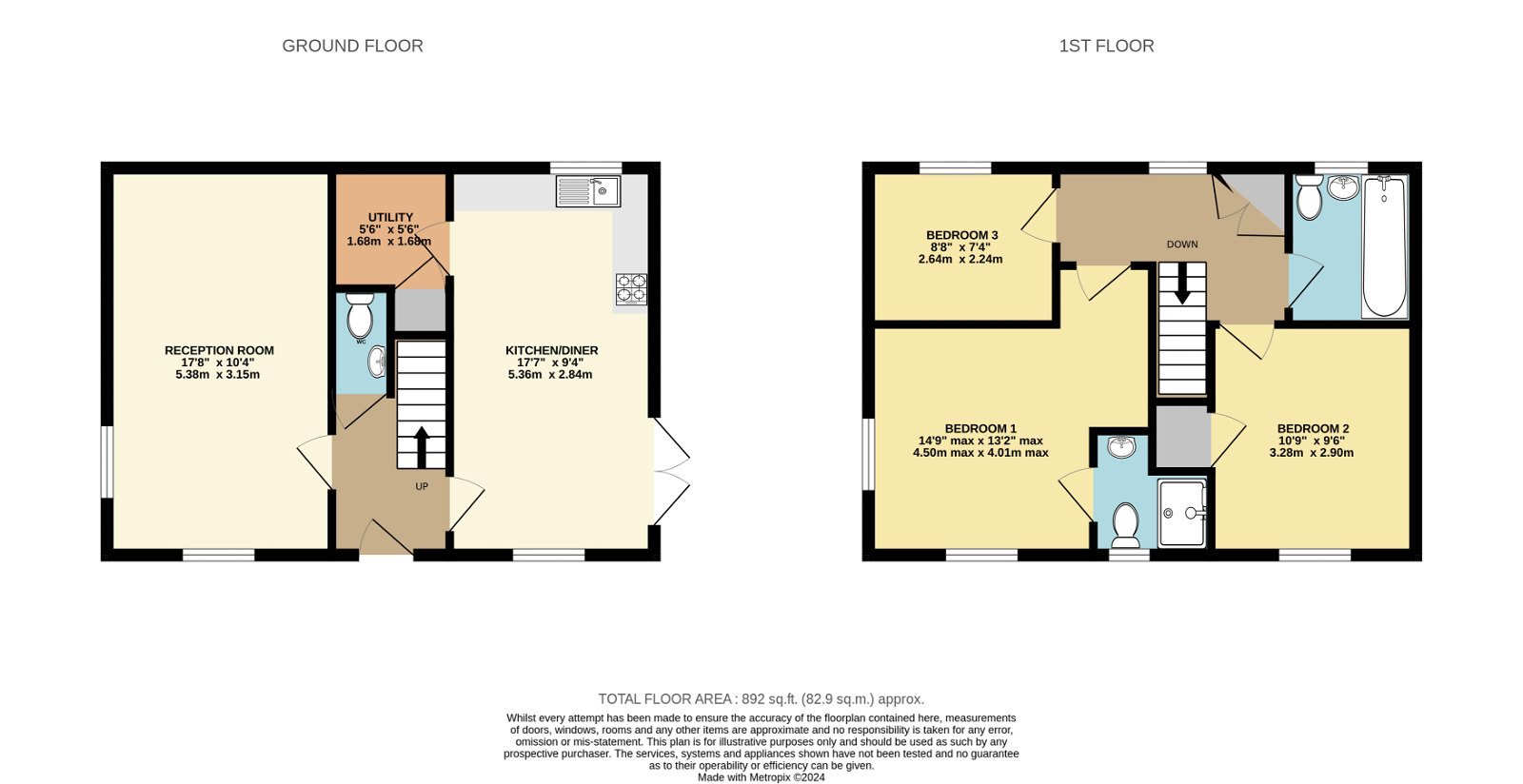Semi-detached house for sale in Quintus Close, Fairfields, Milton Keynes MK11
* Calls to this number will be recorded for quality, compliance and training purposes.
Property features
- Fantastic Three Bedroom Semi Detached Family Home
- Sought After Modern Development
- Modern Interiors, Neutral Decor and Quality Finish
- Inviting Double Length Dual Aspect Reception Room
- Well Equipped Triple Aspect Kitchen and Utility
- Family Bathroom, En-Suite and Guest WC
- Attractive Private Garden
- Detached Garage and Generous Driveway Parking
- Close to Transport Links, Schools and Amenities
- Please quote KM0096
Property description
Please quote KM0096 – ****Viewing morning will be held on Sunday 30th June***
Wonderful three bedroom, two bathroom, semi detached family home with private garden, detached garage, and driveway parking for multiple vehicles, enviably located on the popular Fairfields development, close to schools and amenities. Beautifully maintained and appointed by the current owners, the property offers bright and spacious accommodation over two floors, with modern interiors, neutral decor and high quality finish throughout – the perfect blend of comfort and convenience for busy family life. Features include an inviting dual aspect reception room, high gloss triple aspect kitchen/diner opening onto the garden, principal bedroom with en-suite, modern family bathroom and ground floor WC, gas central heating, double glazing, quality floor coverings, and ample inbuilt storage.
Accommodation comprises entrance hall with access to guest WC and stairs rising to the first floor, leading into the double length dual aspect reception room with ample space for relaxing and entertaining. The separate kitchen/diner, enjoying triple aspect windows and direct access onto the patio area and garden beyond, comprises a sleek range of matching high gloss wall and base units with work surfaces incorporating inset sink unit, gas hob with overhead extractor, electric oven, and further space for appliances. A separate utility room provides additional work and appliance space. To the first floor, there are three well proportioned bedrooms - with en-suite shower to the principal bedroom - plus a family bathroom with white three piece bath suite.
Fairfields is located to the north-west side of Milton Keynes and is situated close to the charming market town of Stony Stratford with its traditional high street. The property is a short drive away from central Milton Keynes shopping centre and train station. Public transport links and popular local schools are also close by.
Viewings are highly recommended.
Disclaimer
These particulars are set out as a general outline in accordance with the Property Misdescriptions Act (1991) only for the guidance of intending purchasers or lessees, and do not constitute any part of an offer or contract. Details are given without any responsibility, and any intending purchasers, lessees or third parties should not rely on them as statements or representations of fact, but must satisfy themselves by inspection or otherwise as to the correctness of each of them. We have not carried out a structural survey and the services, appliances and specific fittings have not been tested. All photographs, measurements, floor plans and distances referred to are given as a guide only and should not be relied upon for the purchase of carpets or any other fixtures or fittings. Gardens, roof terraces, balconies and communal gardens as well as tenure and lease details cannot have their accuracy guaranteed for intending purchasers. Lease details, service ground rent (where applicable) are given as a guide only and should be checked and confirmed by your solicitor prior to exchange of contracts. No person from Katy Moore Property Agent and Property Finder has any authority to make any representation or warranty whatever in relation to this property. Purchase prices, rents or other prices quoted are correct at the date of publication and, unless otherwise stated, exclusive of VAT. Intending purchasers and lessees must satisfy themselves independently as to the incidence of VAT in respect of any transaction relating to this property.
Data Protection. We retain the copyright in all advertising material used to market this Property.
Property info
For more information about this property, please contact
eXp World UK, WC2N on +44 1462 228653 * (local rate)
Disclaimer
Property descriptions and related information displayed on this page, with the exclusion of Running Costs data, are marketing materials provided by eXp World UK, and do not constitute property particulars. Please contact eXp World UK for full details and further information. The Running Costs data displayed on this page are provided by PrimeLocation to give an indication of potential running costs based on various data sources. PrimeLocation does not warrant or accept any responsibility for the accuracy or completeness of the property descriptions, related information or Running Costs data provided here.






























.png)
