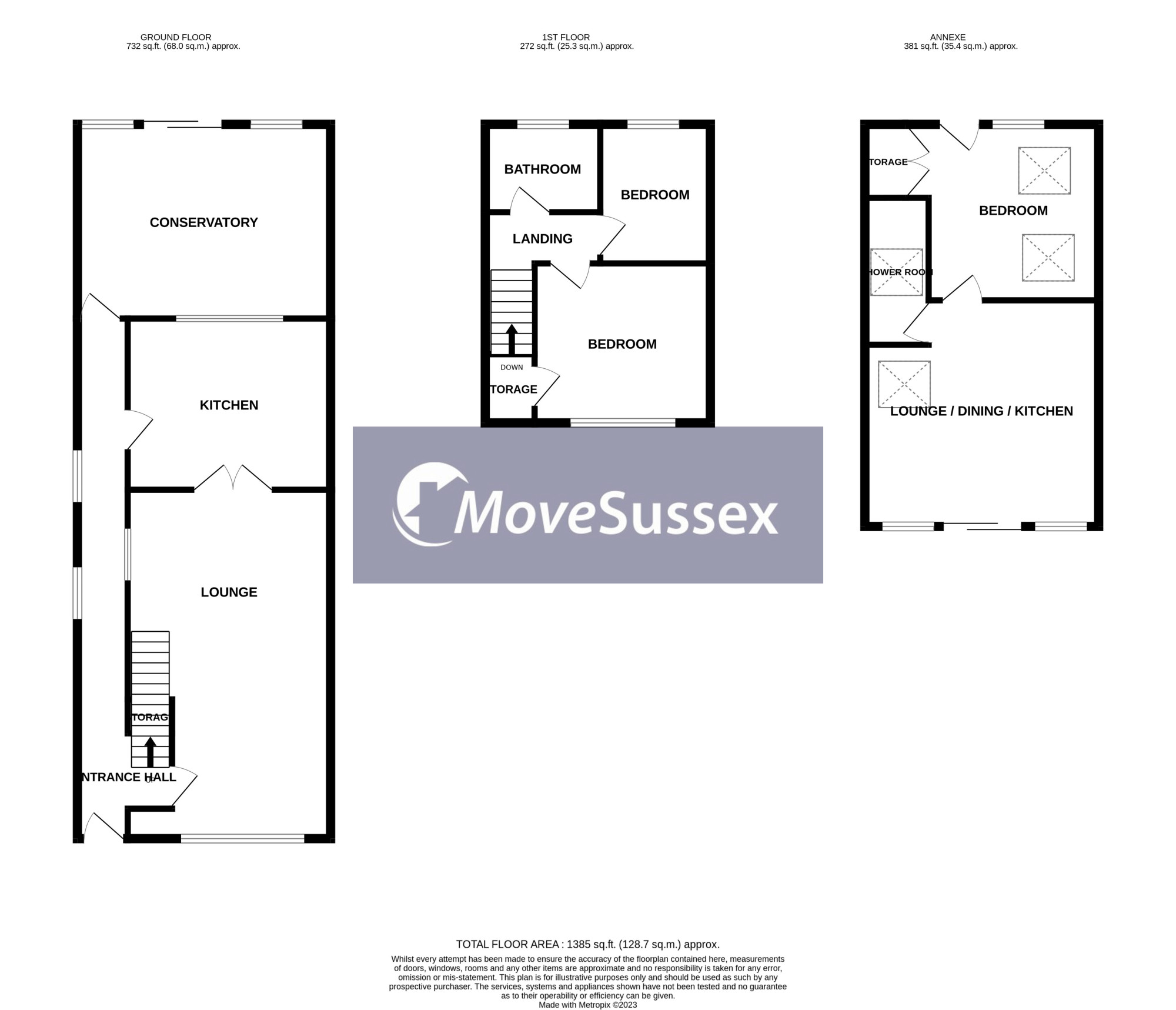End terrace house for sale in Wolverton Road, Haversham, Buckinghamshire MK19
* Calls to this number will be recorded for quality, compliance and training purposes.
Property features
- Driveway
- Parking
- Fitted Kitchen
- Double glazing
- Conservatory
- Garden
- Close to public transport
- Shops and amenities nearby
Property description
* house plus self contained annexe *guide price £400,000 to £425,000* This delightful property is an extended 1930's home located on Wolverton Road in the picturesque village of Haversham. With its charming features and convenient location along with a one bedroom self contained annexe this is a property you must view.
Upon entering the house, you will be greeted by a spacious lounge/dining room. This versatile area provides ample space for both relaxation and entertaining, making it ideal for gatherings with family and friends. The large window floods the room with natural light, creating a bright and inviting atmosphere.
Adjacent to the lounge/dining room is a refitted kitchen that has been tastefully updated to meet modern standards. This well-appointed space offers plenty of storage and work surfaces, providing a practical and functional area for culinary endeavours.
One of the standout features of this property is the 16ft conservatory, located at the rear of the house. This additional living space offers flexibility and versatility, allowing you to enjoy the garden views and natural surroundings throughout the year.
Moving to the upper level, you will find two bedrooms, each offering comfortable accommodation for residents or guests. The layout of the property also includes a bathroom, ensuring convenience and privacy for all occupants.
Completing the main property is a loft room, providing additional space that can be utilised according to your needs, such as a home office, playroom, or extra storage area.
The property boasts a garden at the rear, offering a tranquil outdoor space where you can relax, entertain, or indulge in gardening activities. Additionally, the property includes a detached one-bedroom self-contained annexe. Currently used as an Airbnb, this annexe provides a range of possibilities, such as a guest house, home office, or potential rental income stream.
Parking is made convenient with a driveway at the front of the property, while off-road parking is available at the rear.
Situated in the idyllic village of Haversham, this property offers a peaceful and picturesque setting. However, it also benefits from its close proximity to a mainline railway station and Milton Keynes shopping centre, renowned for its array of shops, restaurants, and theatres. This ensures that residents can easily access everyday amenities and enjoy a vibrant lifestyle.
Overall, Wolverton Road presents an attractive opportunity to acquire an extended three bedroom 1930's home with a range of appealing features. With its comfortable living spaces, charming character, and convenient location, this property offers a wonderful place to call home in the desirable village of Haversham, Milton Keynes.
Accommodation
entrance hall
Obscure double glazed windows to side, internal etched window to side, wall mounted boiler, radiator.
Lounge
6.76m(22.1') x 3.95m(12ft9'). Double glazed window to front, internal glazed doors to rear opening to kitchen, gas fire with decorative surround, two radiators.
Kitchen
3.70m(12ft1') x 3.31m(10ft8'). Range of eye level and base units, worktop space, one and half bowl stainless steel sink with mixer tap and drainer, built in double oven and hob with extractor fan above, space for appliances, part tiled walls.
Conservatory
4.91m(16ft1') x 3.77m(12ft3'). Double glazed windows to rear, double glazed sliding patio doors to rear opening to rear garden, two radiators.
Landing
Loft hatch, pull down ladder giving access to loft space, room with Velux window.
Bedroom one
3.40m(11ft1') x 3.08m(10ft1'). Double glazed window to front, built in wardrobes, airing cupboard, radiator.
Bedroom two
2.68m(8ft7') x 2.13m(6ft9'). Double glazed window to rear, radiator.
Bathroom
Obscure double glazed window to rear, white suite comprising low level w.c, wash hand basin, panelled bath with mixer tap and shower attachment, tiled walls, heated towel rail, stone effect flooring.
Front garden
Trees, shrubs and flowers, walled surround, pathway.
Rear garden
Mainly laid to lawn, trees, flower and shrubs, fenced and walled surround, side access.
Driveway
Situated to the front of the property.
Annexe
lounge/kitchen
4.55m(14ft9') x 4.40m(14ft4'). Double glazed window to rear, double glazed patio doors to rear opening to rear garden, range of eye level and base units, stainless steel sink with mixer tap and drainer, built in oven and hob with extractor fan above, built in fridge, built in washing machine, modern electric panel heater, two double glazed Velux windows.
Bedroom
3.46m(11ft3') x 3.30m(10ft8'). Two double glazed Velux windows, double glazed window to front, built in wardrobes.
Bathroom
Double glazed Velux window, white suite comprising low level w.c, vanity wash hand basin, tiled shower cubical.
Garden
Artificial grass, side access, shed.
Off road parking space
Situated to the rear.
EPC - tbc
Council tax - The property is in Band B. The amount payable for 2022-2023 is £1,526.16. This information is taken from
For more information about this property, please contact
Move Sussex, BN26 on +44 1323 376140 * (local rate)
Disclaimer
Property descriptions and related information displayed on this page, with the exclusion of Running Costs data, are marketing materials provided by Move Sussex, and do not constitute property particulars. Please contact Move Sussex for full details and further information. The Running Costs data displayed on this page are provided by PrimeLocation to give an indication of potential running costs based on various data sources. PrimeLocation does not warrant or accept any responsibility for the accuracy or completeness of the property descriptions, related information or Running Costs data provided here.






































.png)
