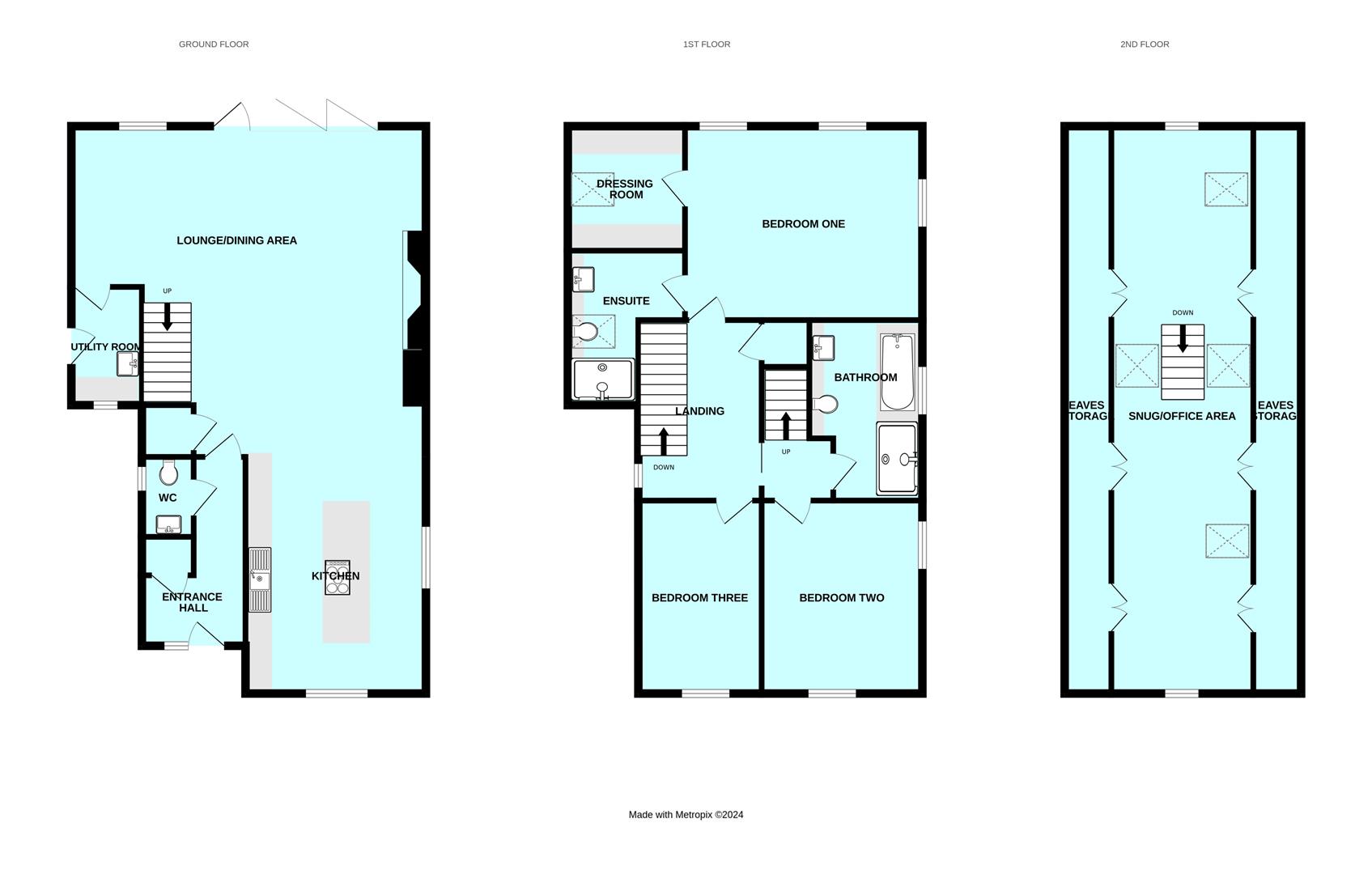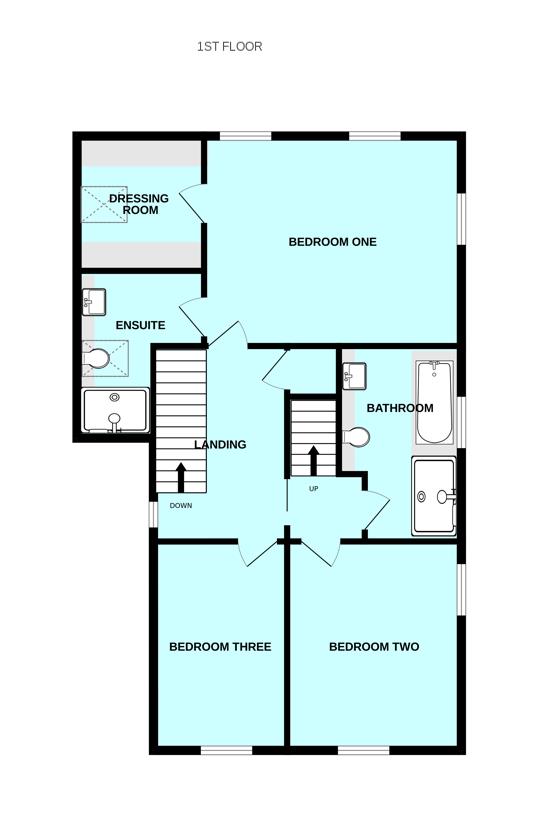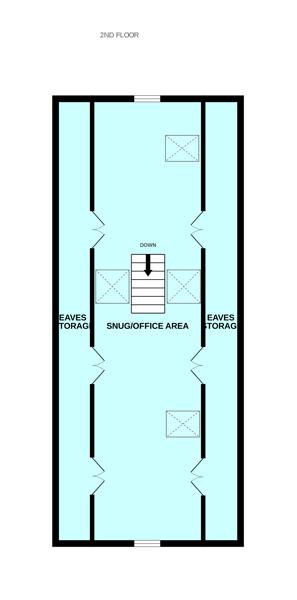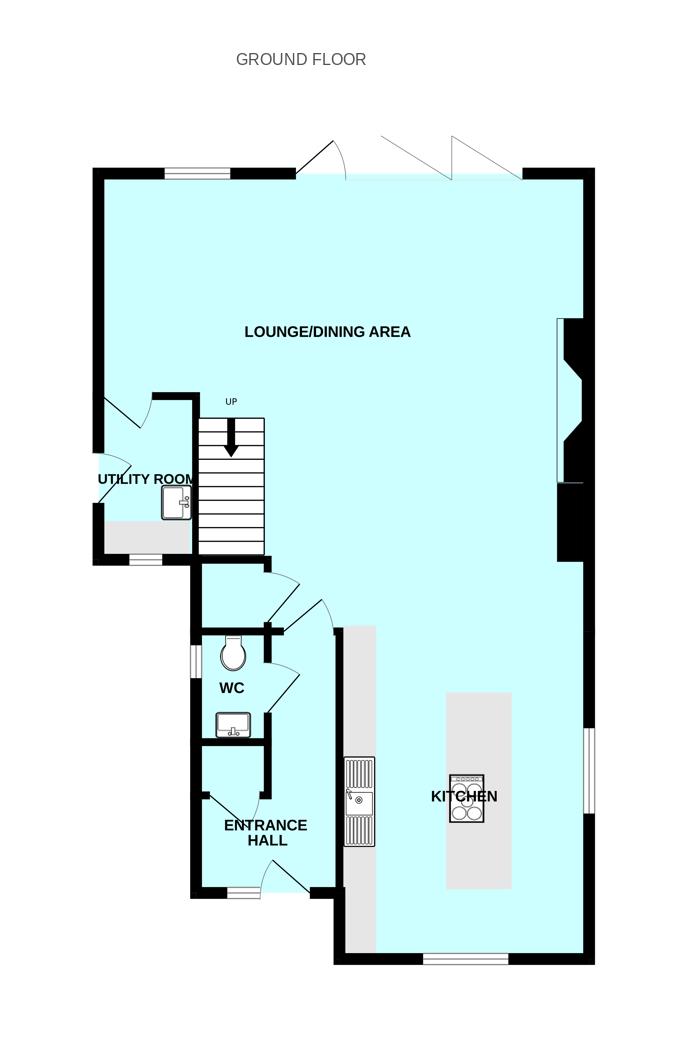Detached house for sale in George Lane, Plympton, Plymouth PL7
* Calls to this number will be recorded for quality, compliance and training purposes.
Property features
- Individual architect-designed detached home
- High specification throughout
- Open plan lounge, kitchen & dining space with separate utility
- Potential for 5 bedrooms
- Family bathroom, dressing room, ensuite & downstairs wc
- Beautifully landscaped rear garden
- Parking for 2 cars
- Gated community
- Zoned under-floor heating
- Mechanical ventilation & heat recovery system
Property description
The Stables is a bespoke, detached house located within the gated grounds of the Grade I Plympton House development, situated in the wider Plympton St Maurice conservation area. The property is immaculately presented throughout & briefly comprises an entrance hall & open plan lounge/kitchen/dining area, downstairs wc & utility whilst on the first floor there are 3/4 bedrooms, with the master benefiting from a dressing room & an ensuite, together with the family bathroom. The eaves offers an open space which is currently being used as an office/snug but could quite easily be turned into further bedrooms or alternate accommodation if desired. Outside there are 2 parking spaces together with a landscaped rear garden. The property is beautifully maintained & boasts many features including under-floor heating & limestone flooring throughout the ground floor, extending into the patio, bi-folding doors & a state-of-the-art fire prevention system & the kitchen is fitted with high-end appliances. The surrounding grounds have grade II listed status making this a historical sight steeped in history and character.
7 The Stables, George Lane, Plympton St Maurice, P
Accommodation
Solid wood multi-lock door, with inset double-glazed window, opening into the entrance hall.
Entrance Hall (3.80 x 2.04 narrowing to 1.03 (12'5" x 6'8" narrow)
Wooden door, with inset glass panelling, opening into the open plan living area. Door opening into the downstairs wc. Storage cupboard. Limestone flooring and under-floor heating.
Downstairs Wc (1.73 x 0.84 (5'8" x 2'9"))
Concealed cistern wc and wash handbasin with mixer tap. Timber-framed double-glazed sash-style window. Limestone flooring.
Open Plan Living Area
Limestone flooring and under-floor heating throughout.
Kitchen (4.99 x 3.13 (16'4" x 10'3"))
Beautifully fitted with a contemporary range of matching base and wall-mounted units, including an island and console, incorporating square-edged 'Dekton' composite work tops and an inset stainless-steel sink with 'Quooker' instant hot water tap. Integrated fridge and freezer. Integrated waste disposal unit. Integrated dishwasher. Integrated oven. Combi-microwave oven with warming drawer beneath. The island incorporates an integrated induction hob with extractor above and a matching work top. A dual aspect room with timber-framed double-glazed sash windows to the front and side elevations.
Lounge/Dining (7.57 x 6.81 (24'10" x 22'4"))
'dru' gas log-effect fireplace with balanced flue and venting to the side wall set onto a 'Dekton' hearth. This area benefits from an 'Automist' fire suppression system. Solid oak stairs, with inset glass panelling and inset LED footlights, ascending to the first floor landing with storage area beneath. Timber-framed sash-style double-glazed window to the rear elevation. Bi-folding doors opening to the rear garden.
Utility Room (2.43 x 1.49 (7'11" x 4'10"))
Fitted with matching base and wall-mounted units incorporating square-edged composite work top with inset stainless-steel sink and mixer tap. Integrated washing machine. Space for tumble dryer. 'Ideal Logic Plus System S24' boiler housed within a wall-mounted cupboard. Wooden multi-lock door with inset double-glazed panel to the side opening to the walkway. Timber-framed double-glazed sash-style window to the front elevation.
First Floor Landing (3.73 x 2.27 (12'2" x 7'5"))
Doors providing access to the first floor accommodation. Sliding door opening to a secondary landing. Under-stairs storage cupboard housing the hot water cistern. Timber-framed double-glazed sash-style window to the side elevation.
Bedroom One (5.09 x 4.09 (16'8" x 13'5"))
Dual aspect with timber-framed double-glazed sash-style windows to the side and rear elevation with views over community woodland and Plympton House. Doors opening to the dressing room and ensuite.
Ensuite (3.03 x 2.41 (9'11" x 7'10"))
Fitted with a matching 'Villeroy & Boch' suite comprising a walk-in shower with rainfall shower head and separate shower attachment, suspended vanity-style wash handbasin with quartz surround, mixer tap and storage beneath and concealed cistern wc. Chrome heated towel rail. Timber-framed double-glazed Velux window. Under-floor heating. Fully-tiled walls and floor. Full wall to wall mirrors.
Dressing Room (2.58 x 2.41 (8'5" x 7'10"))
Built-in hanging space, drawers and shelving. Timber-framed double-glazed Velux window.
Bedroom Two (3.79 x 3.28 (12'5" x 10'9"))
Dual aspect with timber-framed double-glazed sash-style windows to the front and side elevation with views to Plympton castle and Plympton St Maurice church.
Bedroom Three (3.75 x 2.54 (12'3" x 8'3"))
Timber-framed double-glazed sash-style window to the front elevation.
Family Bathroom (3.73 x 2.09 (12'2" x 6'10"))
Fitted with a matching 'Villeroy & Boch' suite comprising an inset spa bath with tiled surround, a walk-in shower with waterfall attachment and an additional hand-held shower head, suspended vanity-style wash handbasin with quartz surround, mixer tap and storage beneath and a concealed cistern wc. Chrome heated towel rail. Under-floor heating. Timber-framed double-glazed sash-style window to the side elevation. Full wall to wall mirrors.
Secondary Landing (1.29 x 1.10 (4'2" x 3'7"))
Stairs ascending to the snug/office area.
Snug/Office Area (11.81 x 3.09 (38'8" x 10'1"))
A stunning area with porthole windows to the front and rear elevations and LED eaves lighting. From the front there are views over the top of Plympton castle, with the rear providing elevated views over Plympton House and its gardens. Solid wood doors provide access to the eaves storage, one housing the 'Vent Axia' mechanical ventilation and heat recovery system unit. This room could easily be converted into 2 further bedrooms if required.
Outside
To the front of the property there is a granite-set driveway suitable for 2 vehicles, bordered by an arrangement of shrubs and pot plants, with a dividing hedgerow and a herb garden to the other side where there is a a 'Podpoint' electric vehicle charging station, access to the gas and electric meters, an outside tap and a gated walkway providing access to the rear. There are various external lighting and power sources throughout the front garden area. The rear garden has been thoughtfully designed and includes an attractive limestone seating area bordered by various shrubs and flowers with stone chippings and a walkway either side, ascending to a raised platform with a built-in waterfall feature. Various paths meander through the natural stone borders and raised bedding areas, beautifully enhanced with flowers, mature shrubs, bushes and fruit trees. One side of the garden has a raised wall boundary with iron railings and to the other, a natural boundary of bamboo and privet.
Agent's Note
Plymouth City Council
Council Tax Band: F
Property info
Pl7 2Jj - 7 The Stables.Jpg View original

Pl7 2Jj - 7 The Stables(1F).Jpg View original

Pl7 2Jj - 7 The Stables(2F).Jpg View original

Pl7 2Jj - 7 The Stables(Gf).Jpg View original

For more information about this property, please contact
Julian Marks Estate Agents Ltd - Plympton, PL7 on +44 1752 948704 * (local rate)
Disclaimer
Property descriptions and related information displayed on this page, with the exclusion of Running Costs data, are marketing materials provided by Julian Marks Estate Agents Ltd - Plympton, and do not constitute property particulars. Please contact Julian Marks Estate Agents Ltd - Plympton for full details and further information. The Running Costs data displayed on this page are provided by PrimeLocation to give an indication of potential running costs based on various data sources. PrimeLocation does not warrant or accept any responsibility for the accuracy or completeness of the property descriptions, related information or Running Costs data provided here.














































.jpeg)
