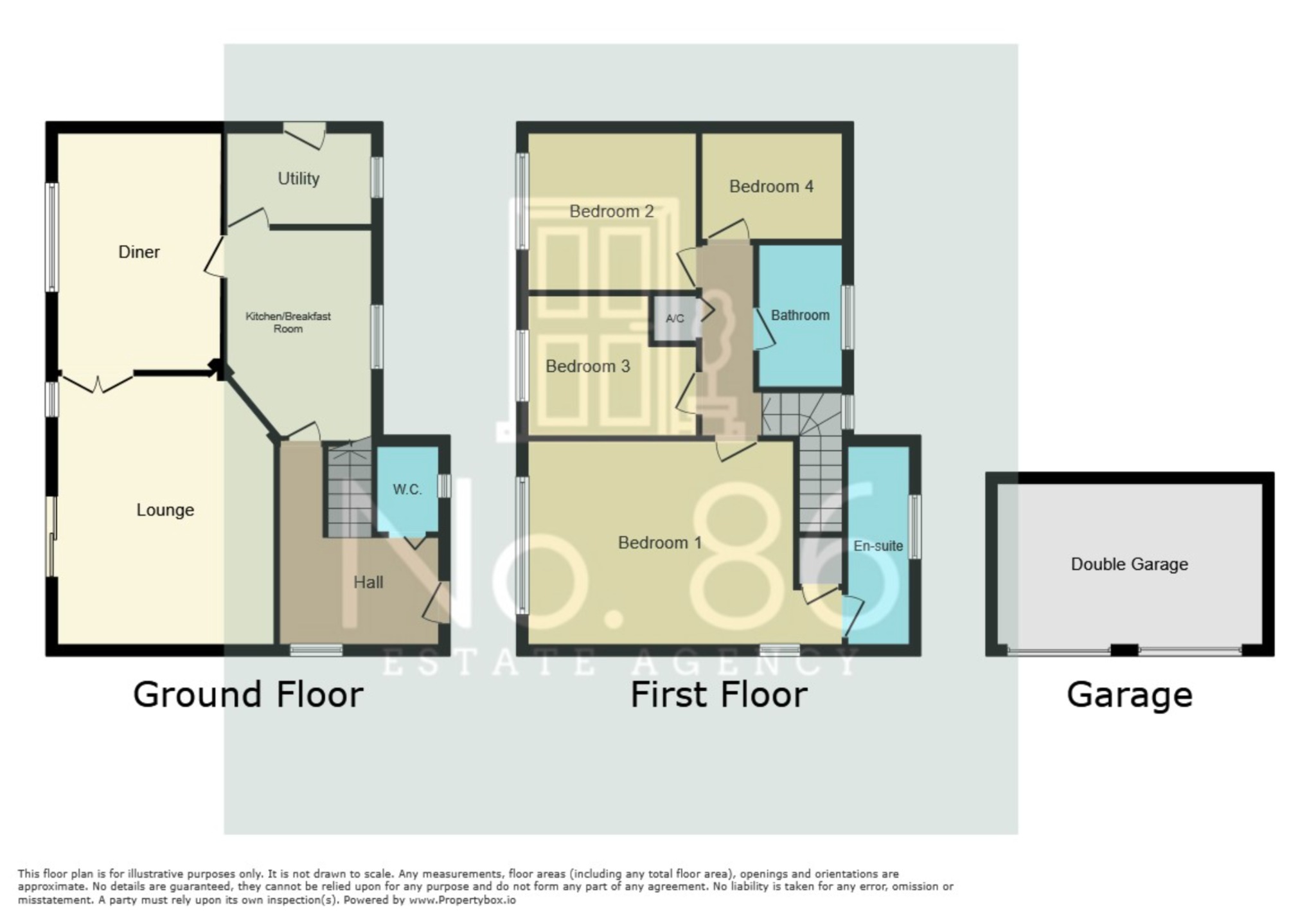Detached house for sale in Maes Ty Gwyn, Llangennech, Llanelli, Carmarthenshire SA14
* Calls to this number will be recorded for quality, compliance and training purposes.
Property features
- A four bedroom detached home situated on a quiet cul-de-sac location at Maes Ty Gwyn, Llangennech
- Cloakroom
- Light and airy Lounge
- Dining Room
- Fitted kitchen/breakfast room
- Utility room
- En-suite to master
- Family bathroom
- Available with early completion and no onward chain
- Set on a generous plot with well maintained gardens and a double garage with power and lighting
Property description
Are You Looking For A Detached Four-Bedroom Home With Double Garage ? Look No Further!
Upon entering, you are greeted by a cloakroom, allowing for convenience and privacy.
The light-filled and airy lounge provides a warm and welcoming atmosphere for entertaining family and friends with double doors leading into the dining room, perfect for hosting memorable dinner parties or intimate family gatherings.
The fitted kitchen/breakfast room is a chef's delight, offering ample storage space and top-of-the-line appliances.
It is an ideal spot to enjoy a hearty breakfast or to prepare delicious meals for your loved ones.
The utility room provides additional storage and laundry facilities, keeping your home clutter-free and organized.
Upstairs, you will find the master bedroom with an en-suite, ensuring a private retreat for relaxation.
The en-suite features modern fixtures and fittings, adding a touch of luxury to your daily routine.
Three additional bedrooms allow space for a growing family or the perfect home office setup.
A family bathroom completes the upper level, offering convenience for all.
With early completion and no onward chain, this property is ready for you to make it your own.
The generously sized plot boasts well-maintained gardens, offering a serene outdoor space for relaxation or entertainment.
The double garage with power and lighting provides ample storage for vehicles or additional belongings.
Located in the sought-after Maes ty Gwyn area, this house offers easy access to local amenities, schools, and transportation links.
Llanelli's vibrant town center is just a short drive away, allowing you to enjoy a variety of shops, restaurants, and entertainment options.
Don't miss out on the opportunity to call this stunning property your home.
Contact us today to arrange a viewing and take the first step towards spacious and comfortable living in Maes ty Gwyn, Llanelli.
Entrance
Entered via an obscure decorative glazed door into:
Hallway
Coving to ceiling, uPvC double glazed window, radiator, stairs to first floor, doors to:
Cloakroom 1.38 x 1.36
Fitted with a two piece suite comprising of w.c and wash hand basin, radiator, obscure uPVC double glazed window, coving to ceiling, wall mounted consumer unit.
Lounge 5.58 x 3.43
Coving to ceiling, uPVC double glazed sliding patio doors, uPVC double glazed window, radiator, decorative fire with wooden surround and marble effect hearth, double glazed doors into:
Dining Room 3.74 x 2.92
Coving to ceiling, uPVC double glazed window, radiator, door to:
Kitchen/Breakfast Room 3.30 x 3.92
Fitted with a range of matching wall and base units with work surface over, 1 and 1/2 bowl sink with drainer and mixer tap, eye level oven and grill, four ring gas hob with extractor fan over, space for under counter fridge, tiled splash back, uPvC double glazed window, coving to ceiling, radiator, vinyl flooring, door to:
Utility Room 2.39 x 1.37
Base unit with sink and drainer over, plumbing for washing machine, uPVC double glazed window, tiled splash back, radiator, wall and base units with work surface over, double glazed door, coving to ceiling, vinyl flooring.
Landing
Coving to ceiling, access to loft, uPVC double glazed window to stairwell, door to airing cupboard housing recently fitted gas combination boiler, doors to:
Master Bedroom 5.48 x 3.02
Coving to ceiling, uPVC double glazed window x2, door to storage cupboard, door to:
En-suite 2.52 x 1.47
Fitted with a three piece suite comprising of shower, wash hand basin and w.c, part tiled walls, radiator, obscure uPVC double glazed window, electric shaver point, coving to ceiling, extractor fan.
Bedroom Four 2.63 x 2.20
Coving to ceiling, uPVC double glazed window, radiator.
Bedroom Two 3.45 x 2.63
Coving to ceiling, uPVC double glazed window, radiator.
Bedroom Three 2.11 x 2.75
Coving to ceiling, radiator, uPvC double glazed window.
Family Bathroom 2.23 x 1.76
Fitted with a three piece suite comprising of bath with shower over, w.c and wash hand basin, radiator, obscure uPvC double glazed window, elevates shaver point, extractor fan, part tiled walls, coving to ceiling.
Double Garage 5.08 x 4.98
Lighting, power socket two x up and over doors.
External
This lovely home is set on a generous plot with well maintained gardens.
For more information about this property, please contact
No. 86 Estate Agency, SA4 on +44 1792 738851 * (local rate)
Disclaimer
Property descriptions and related information displayed on this page, with the exclusion of Running Costs data, are marketing materials provided by No. 86 Estate Agency, and do not constitute property particulars. Please contact No. 86 Estate Agency for full details and further information. The Running Costs data displayed on this page are provided by PrimeLocation to give an indication of potential running costs based on various data sources. PrimeLocation does not warrant or accept any responsibility for the accuracy or completeness of the property descriptions, related information or Running Costs data provided here.




































.png)
