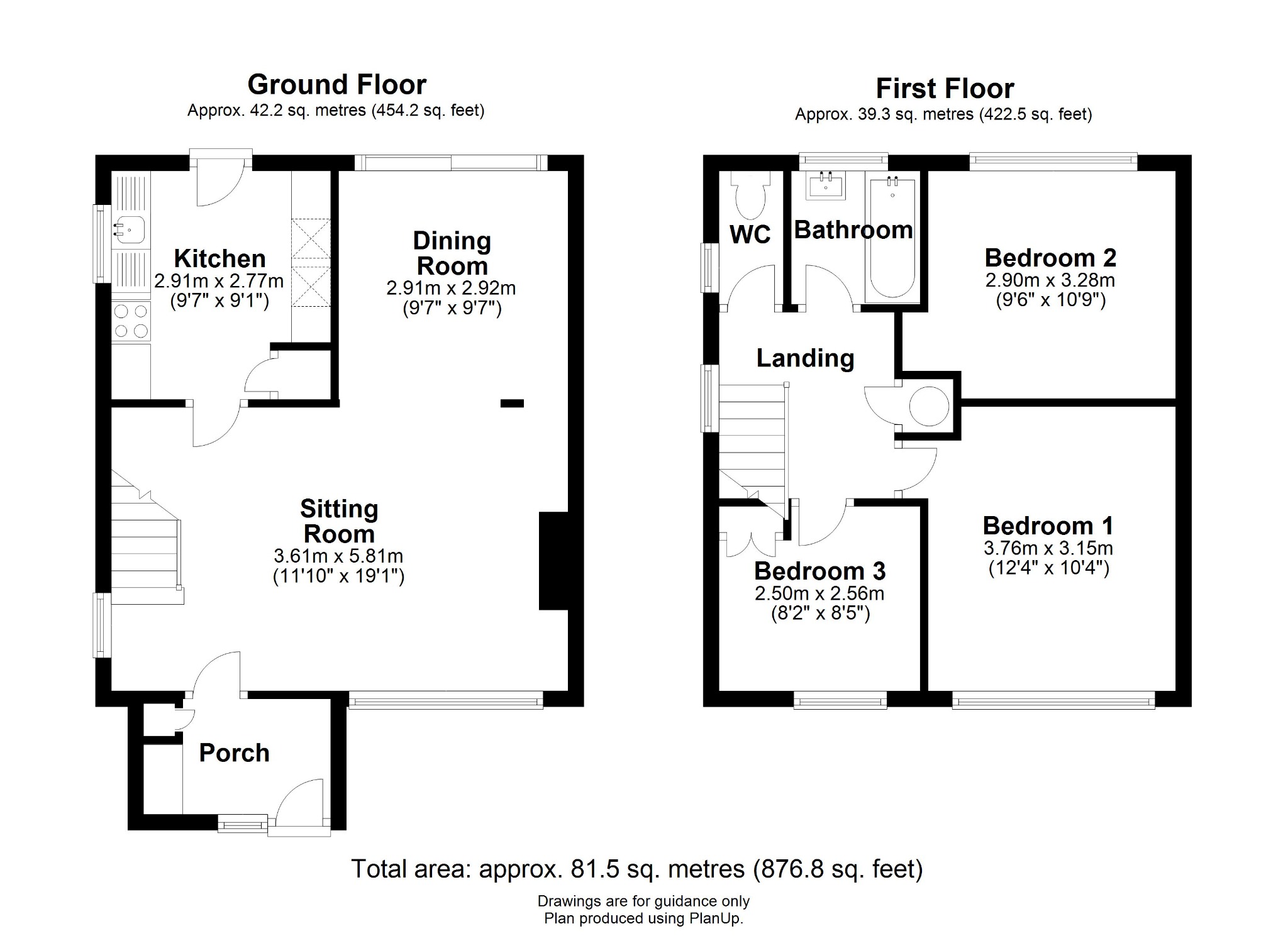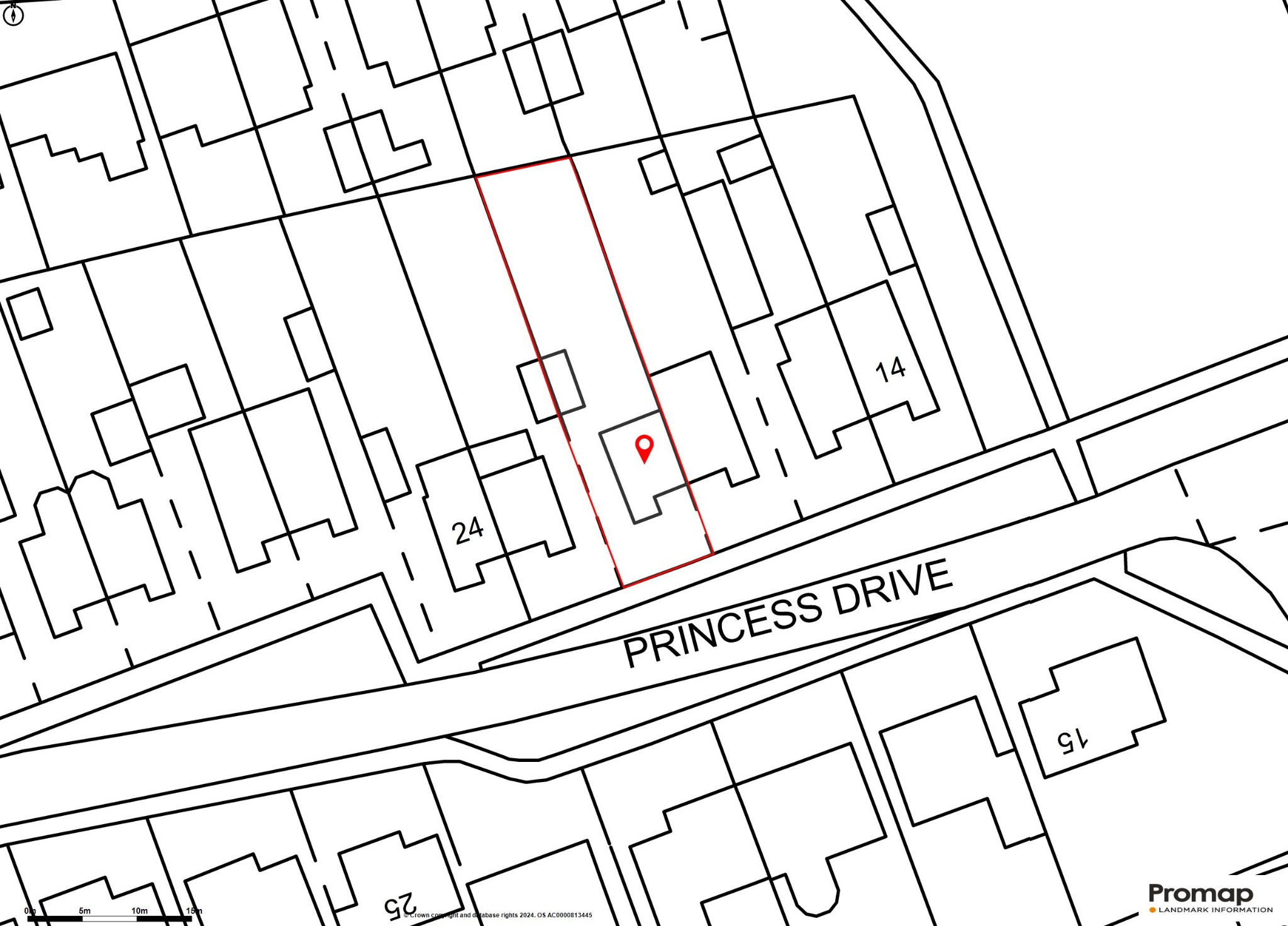Semi-detached house for sale in Princess Drive, Sawston, Cambridge CB22
* Calls to this number will be recorded for quality, compliance and training purposes.
Property features
- 81sqm / 876 sqft
- 345 sqm / 0.08 acre
- Semi detached house
- 3 bed, 1 recep, 1 bath
- Garage & parking
- 1970's
- EPC - D / 62
- Council tax band - D
Property description
A modern detached home, set in a popular residential area, with a generous garden, garage, and off road parking. The property is in need of improvement and is offered with no upward chain.
The property is nicely proportioned and once renovations are completed it will make a lovely family home. There is also scope for expansion subject to obtaining the necessary consents.
20 Princess Drive, is approached over a neat front garden with a driveway to the side leading to a single garage. The entrance porch has a fitted cupboard providing space for storing shoes and coats as you go in and the porch opens to an open plan, triple aspect living space. The sitting area is dual aspect with a large window to the front and a smaller one to the side, it enjoys lots of natural light and has the staircase leading up to the first floor with a storage space under. The dining area is to the rear of the living space adjacent to patio doors which provide access out and give views over the garden. The kitchen is a wide galley arrangement and again is dual aspect with a window to the side aspect and a glazed door to the rear. There is a built in cupboard, cabinets set above and below the working surfaces, a sink and double drainer and space for a cooker, under-counter fridge and a washing machine.
On the first floor, there are three good bedrooms. The main bedroom is a generous double with a large window providing views over the front, the second is a good double with views over the rear garden and the third is a comfortable single with a built in cupboard over the head of the stairs. The bathroom is fitted with a bath and hand basin and there is a separate w.c.
Outside the garden enjoys a good degree of privacy, and is a nice size with a shed tucked in behind the garage.
The property is a Trusteel Mark 2, steel frame home which although is non traditional construction, is fully mortgagable. Buyers need to be aware that not all lenders will provide mortgages on these homes although a large proportion do. Lenders may also require a structural engineer to inspect the steel frame before a mortgage is granted.
Sawston is one of the largest villages close to the South of the City, situated about 3 miles from the City boundary and around 4 miles from the Addenbrooke's campus. It also gives excellent access to the M11 (J10 3 miles).
There are good cycle routes to the mainline railway station at Whittlesford (1.5 miles) and the science parks at Babraham (2 miles) and Abington (3.5 miles).
The village has a fantastic range of local shops including a small supermarket, various restaurants and takeaways, an excellent modern health centre, primary schools, and the high achieving Sawston Village College, which has a sports centre, gym, and swimming pool that is open to the public.
There is very little need to leave the village for day-to-day living.
Property info
For more information about this property, please contact
Cooke Curtis & Co, CB2 on +44 1223 784716 * (local rate)
Disclaimer
Property descriptions and related information displayed on this page, with the exclusion of Running Costs data, are marketing materials provided by Cooke Curtis & Co, and do not constitute property particulars. Please contact Cooke Curtis & Co for full details and further information. The Running Costs data displayed on this page are provided by PrimeLocation to give an indication of potential running costs based on various data sources. PrimeLocation does not warrant or accept any responsibility for the accuracy or completeness of the property descriptions, related information or Running Costs data provided here.



























.png)
