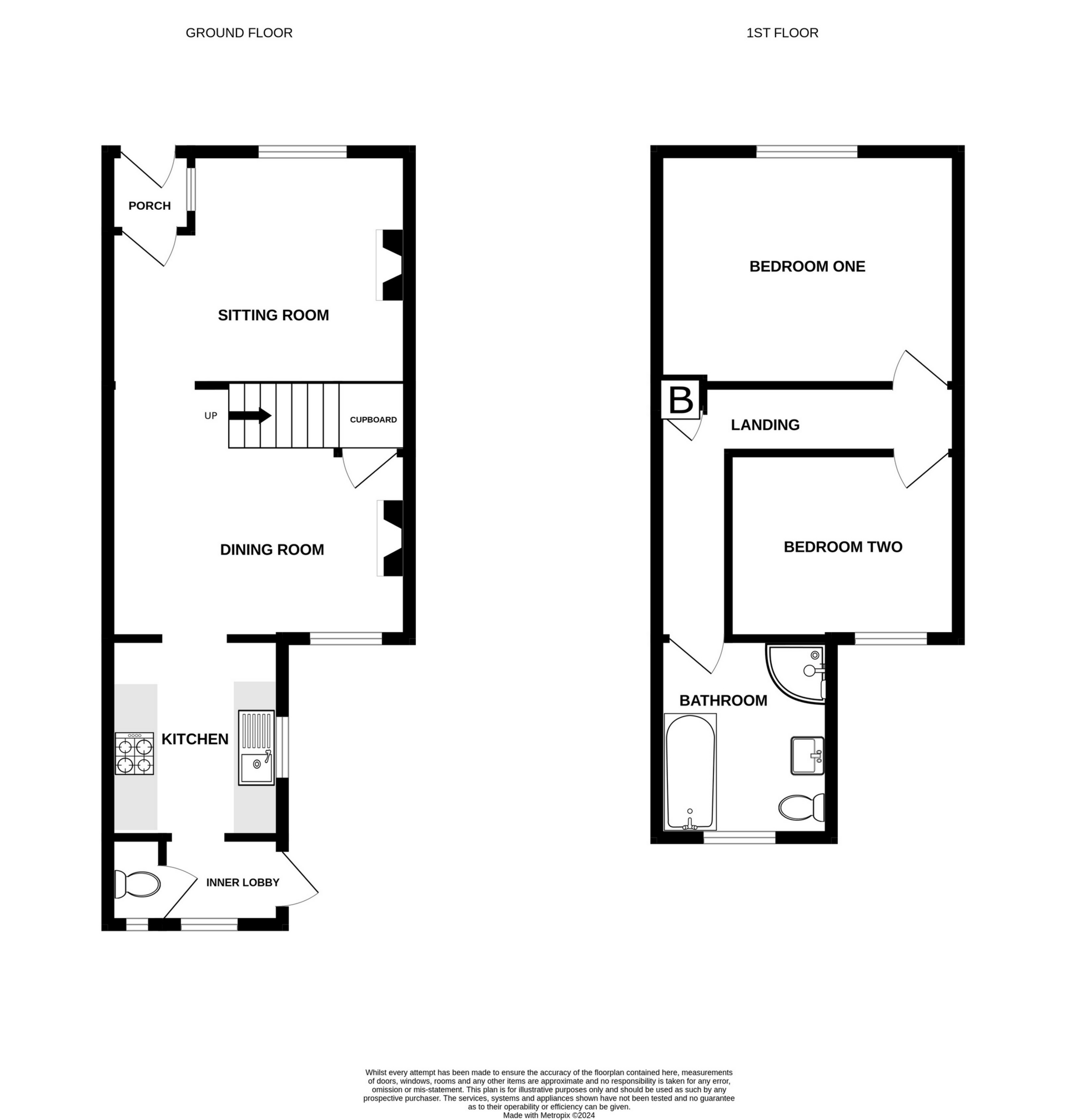End terrace house for sale in Church Lane, Deal CT14
* Calls to this number will be recorded for quality, compliance and training purposes.
Property features
- End Of Terrace Home
- Two Reception Rooms
- Two Bedrooms
- First Floor Bathroom
- Ground Floor W.C
- Double Glazed
- Gas Central Heating
- Extensive Rear Garden
- No Onward Chain
- EPC Rating D
Property description
Detailed Description
Jenkinson Estates offer an ideal opportunity for anyone looking for their first time home, possible investment to rent out or a suitable home for a downsizing exercise. This end of terraced home is ready for anyone looking to make their mark and will undoubtedly make a very good size two bedroom home. The ground floor accommodation comprises of an entrance porch, which means you're not walking into the main lounge from the front door, there is a further dining room which is over 13ft and incorporates the open plan staircase. This room then opens onto the kitchen. Another added benefit to this property is the ground floor cloak room W.C. The first floor accommodation comprises of two bedrooms and a family size bathroom, with four piece suite, the property is double glazed and has a gas central heating system. To the outside the rear gardens which are approaching 90ft are laid to lawn and offer a nice space for anyone who enjoys a good size garden. There is a right of way that is shared by the next door which gives access to the side passage. This property has just been made available to the market and should be seen to appreciate the scope and size on offer. Exclusively via Jenkinson Estates and available without any onward chain complications.
Council Tax Band B
Entrance via
Porch
Sitting Room: 12'1" x 10'9" (3.68m x 3.28m)
Dining Room: 13'6" x 12'1" (4.11m x 3.68m)
Kitchen: 9'6" x 7'6" (2.90m x 2.29m)
Inner Lobby
Separate WC
First Floor Landing
Bedroom One: 12'1" x 10'10" (3.68m x 3.30m)
Bedroom Two: 12'10" x 10'9" (3.91m x 3.28m)
Bathroom: 9'6" x 7'6" (2.90m x 2.29m)
Rear Garden: Approaching 90ft
Property info
Floor Plan 1 View original

Floor Plan View original
View Floorplan 2(Opens in a new window)
For more information about this property, please contact
Jenkinson Estates, CT14 on +44 1304 249150 * (local rate)
Disclaimer
Property descriptions and related information displayed on this page, with the exclusion of Running Costs data, are marketing materials provided by Jenkinson Estates, and do not constitute property particulars. Please contact Jenkinson Estates for full details and further information. The Running Costs data displayed on this page are provided by PrimeLocation to give an indication of potential running costs based on various data sources. PrimeLocation does not warrant or accept any responsibility for the accuracy or completeness of the property descriptions, related information or Running Costs data provided here.




















.png)
